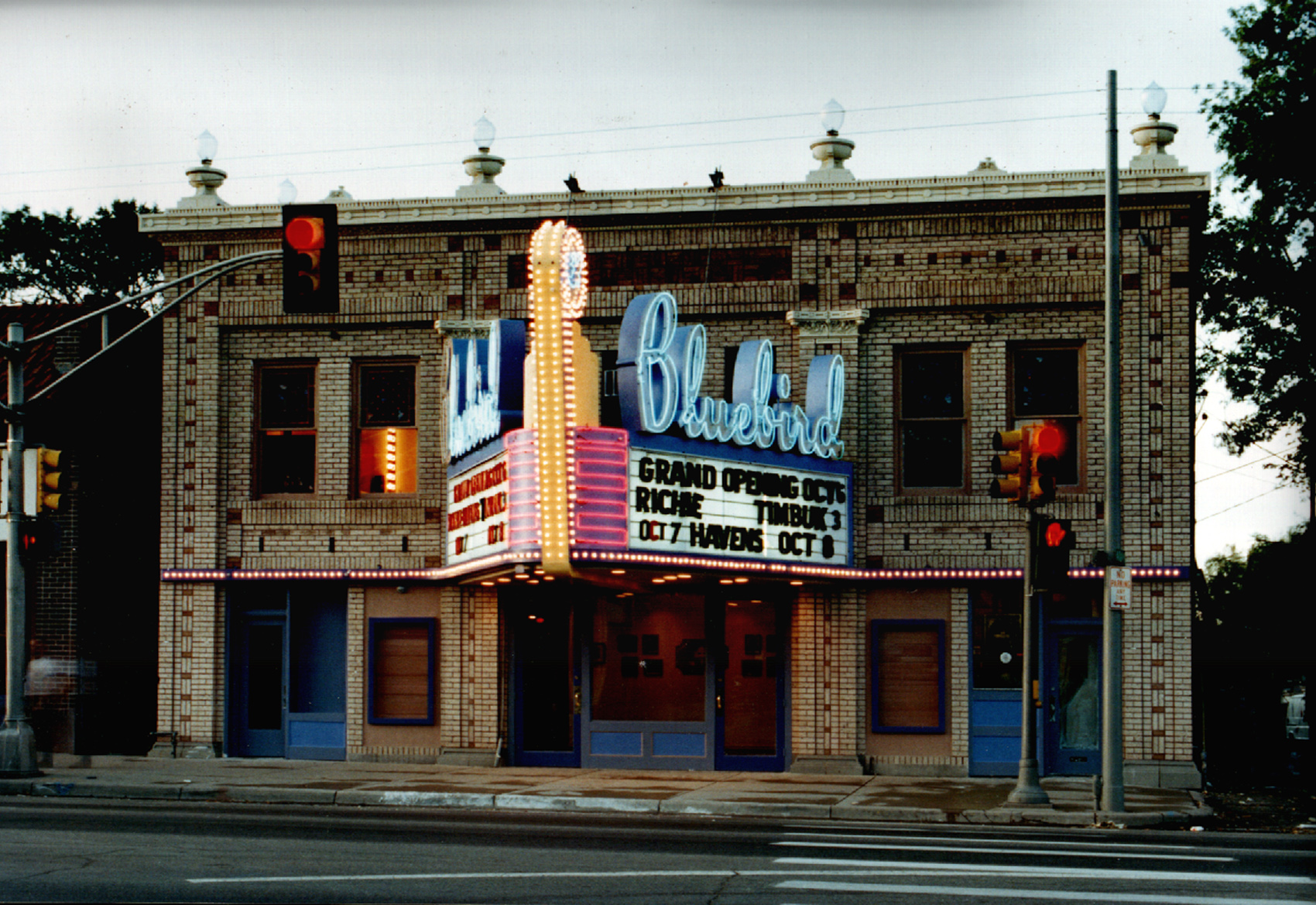Broadstone Wren
Parker, CO
The next phase of the adjoining 400 unit Montane, this 250 unit project was a pilot project for Town of Parker’s new multifamily design guidelines. The campus site plan is organized into two ‘blocks’ formed by building masses that create intimate relationships with open spaces while shielding parking areas from public view. A vibrant color scheme plays off the stark contrasts between warm tones and cool tones while using materials and roof forms inspired by Colorado’s rustic and mountain architecture. The clubhouse sits at the junction of the two blocks and anchors a large linear grand courtyard which features a pool, a spa, and other outdoor amenities. The clubhouse interior space and the grand courtyard are directly oriented toward the expansive western views.
Project Snapshot
Client Name:
Alliance Residential Company
Size:
250 units
Location:
Parker, CO
Project Status:
Completed 2023
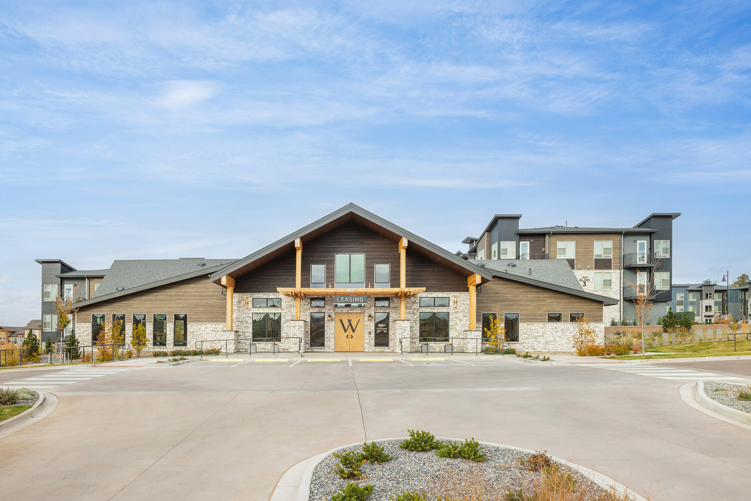


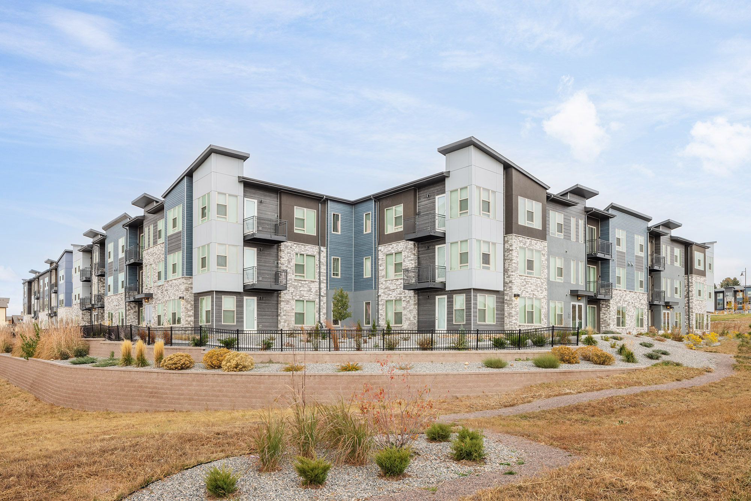

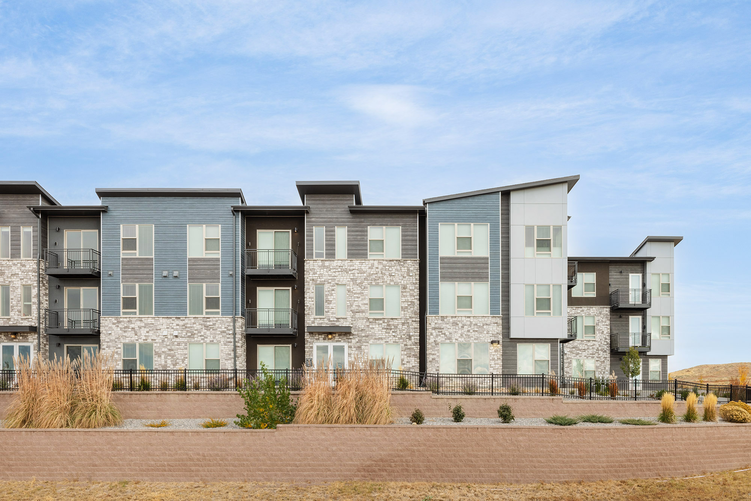

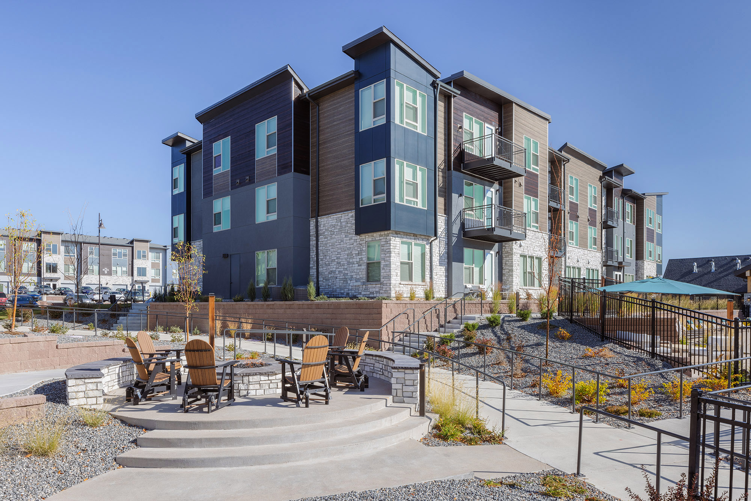

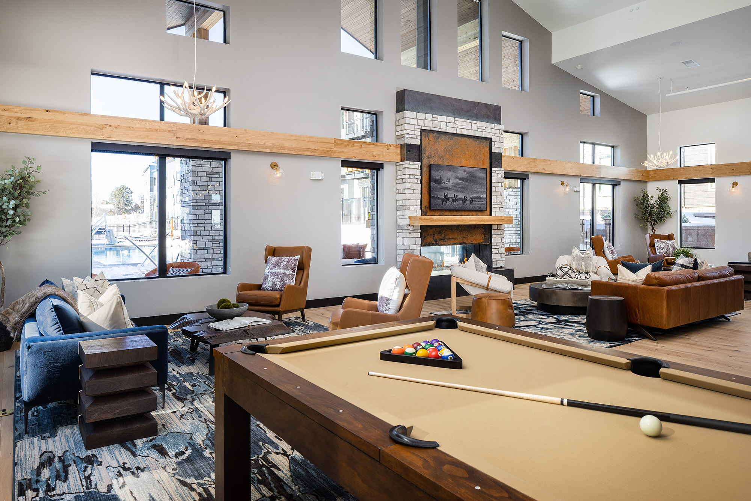
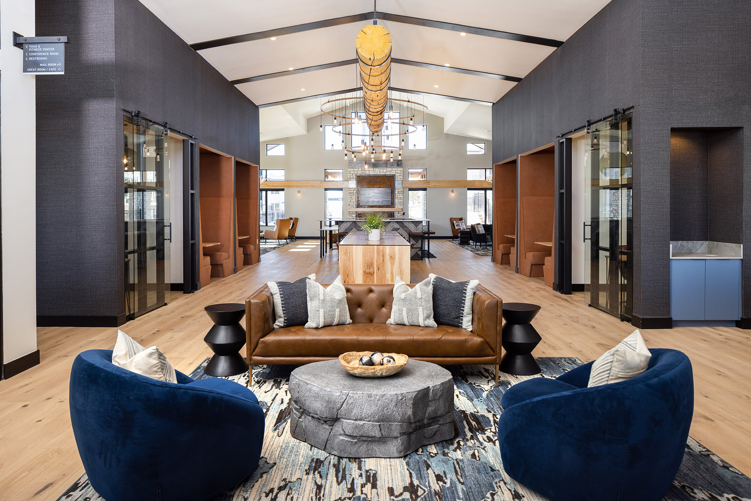
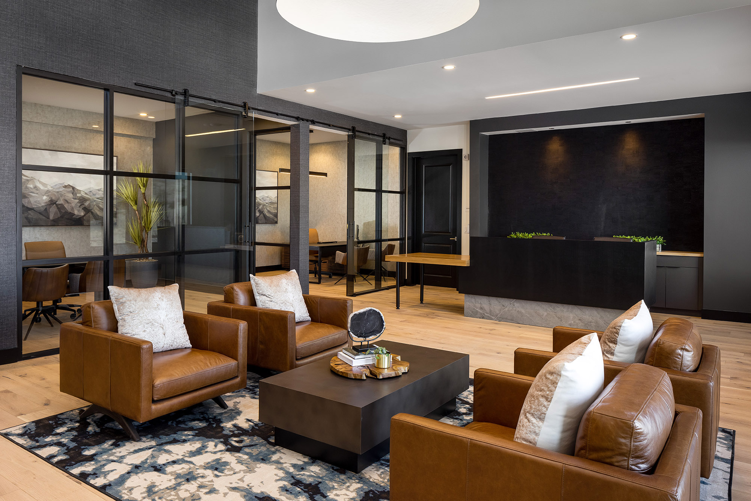

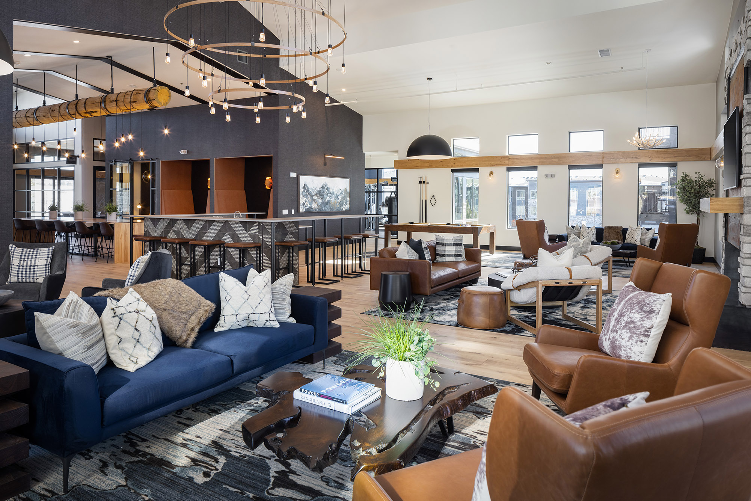
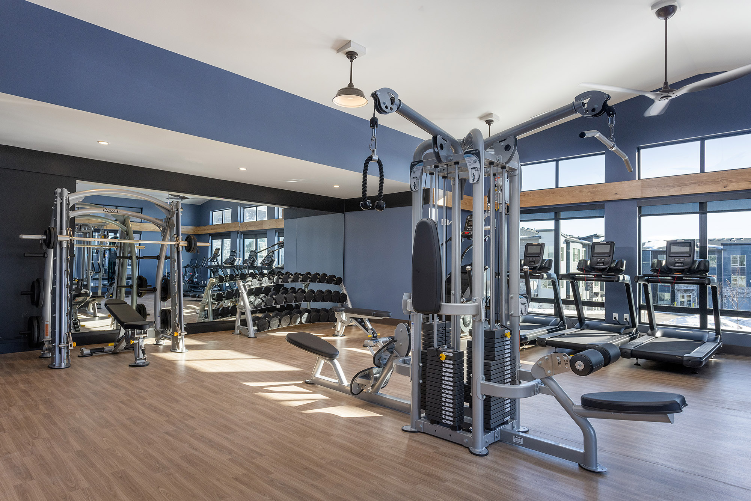
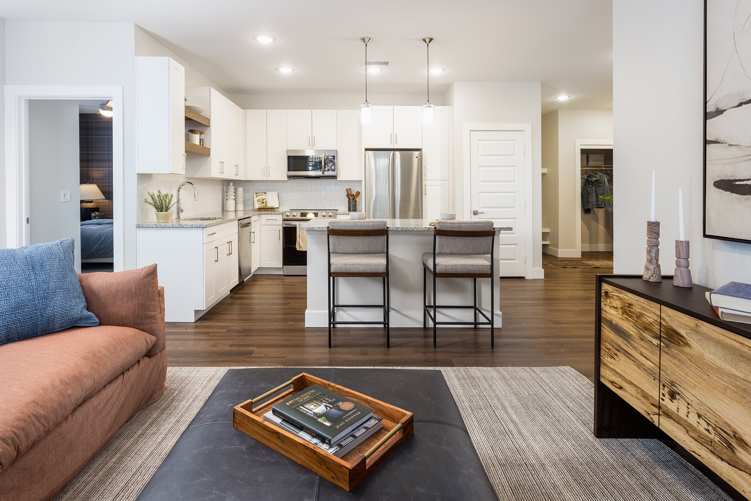

View more santulan projects
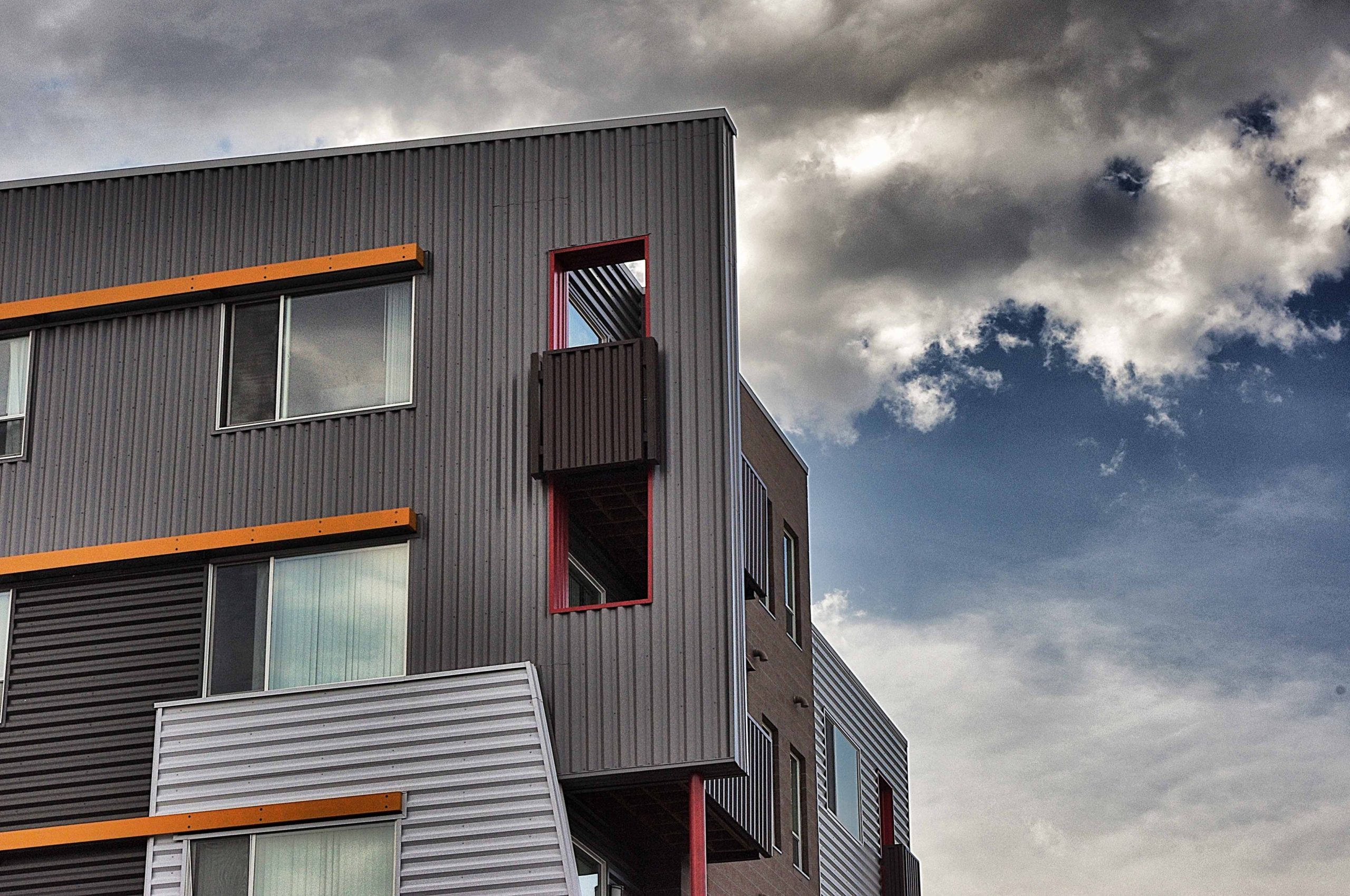
Phoenix on the Fax
More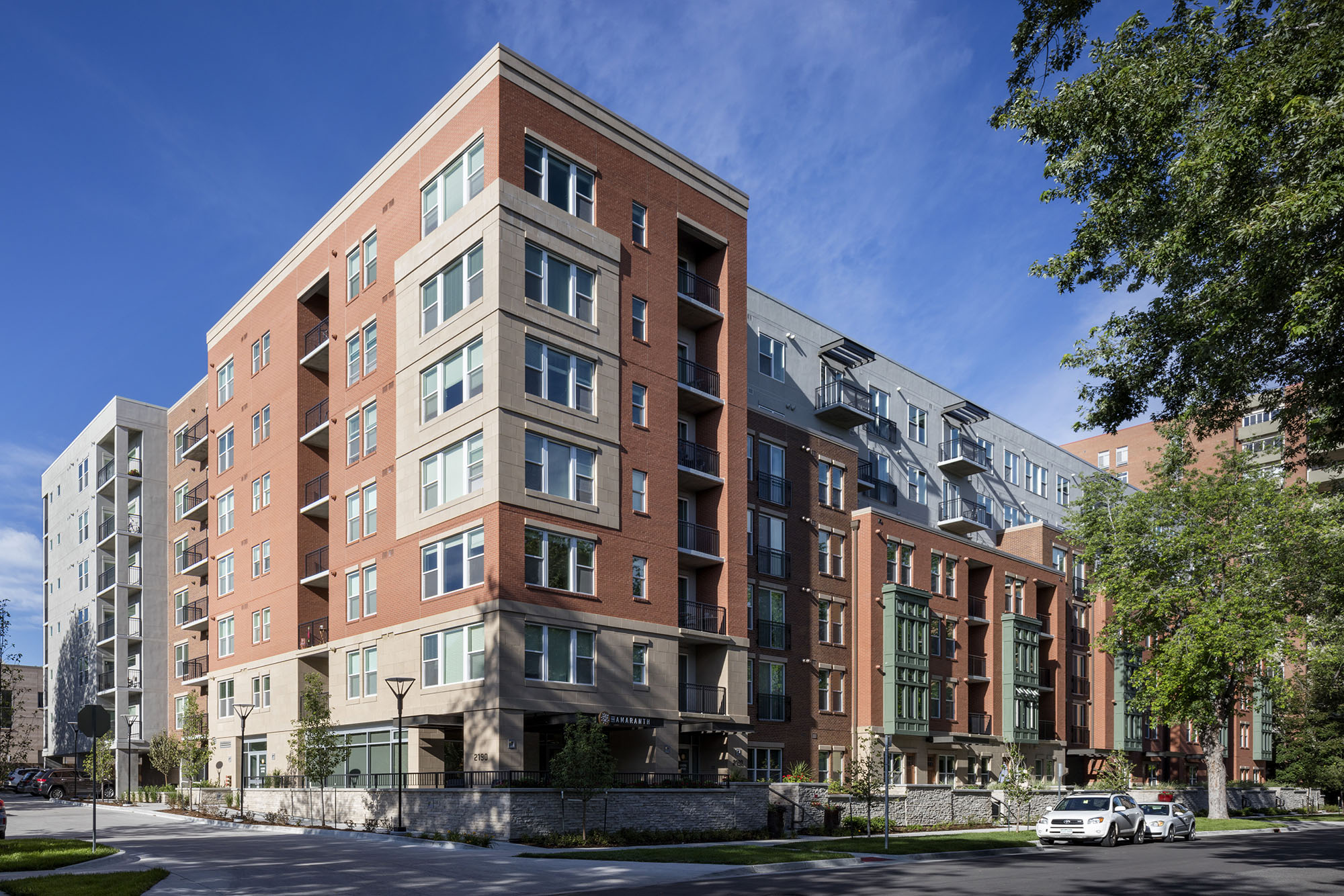
The Amaranth
More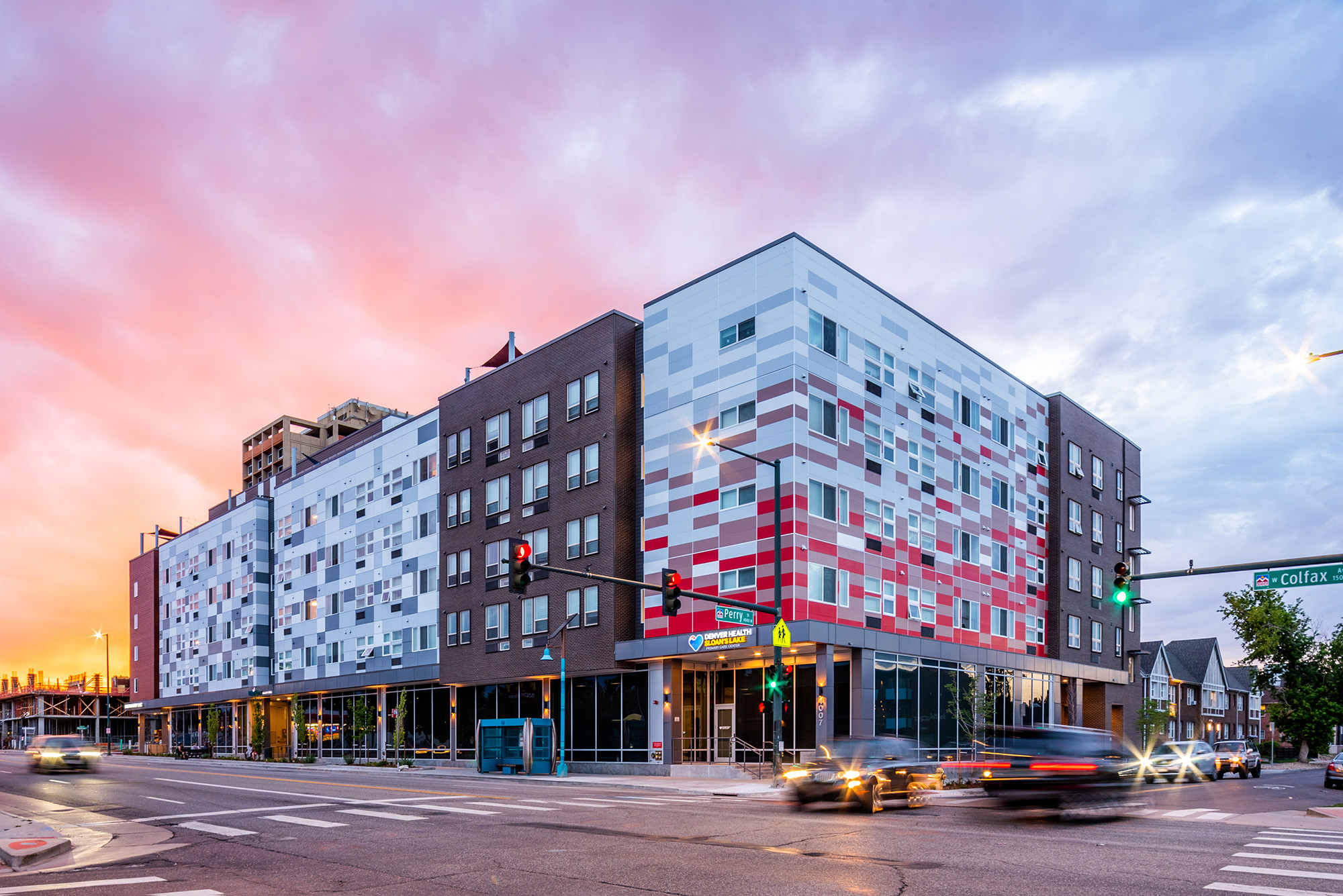
Vida at Sloan's Lake
More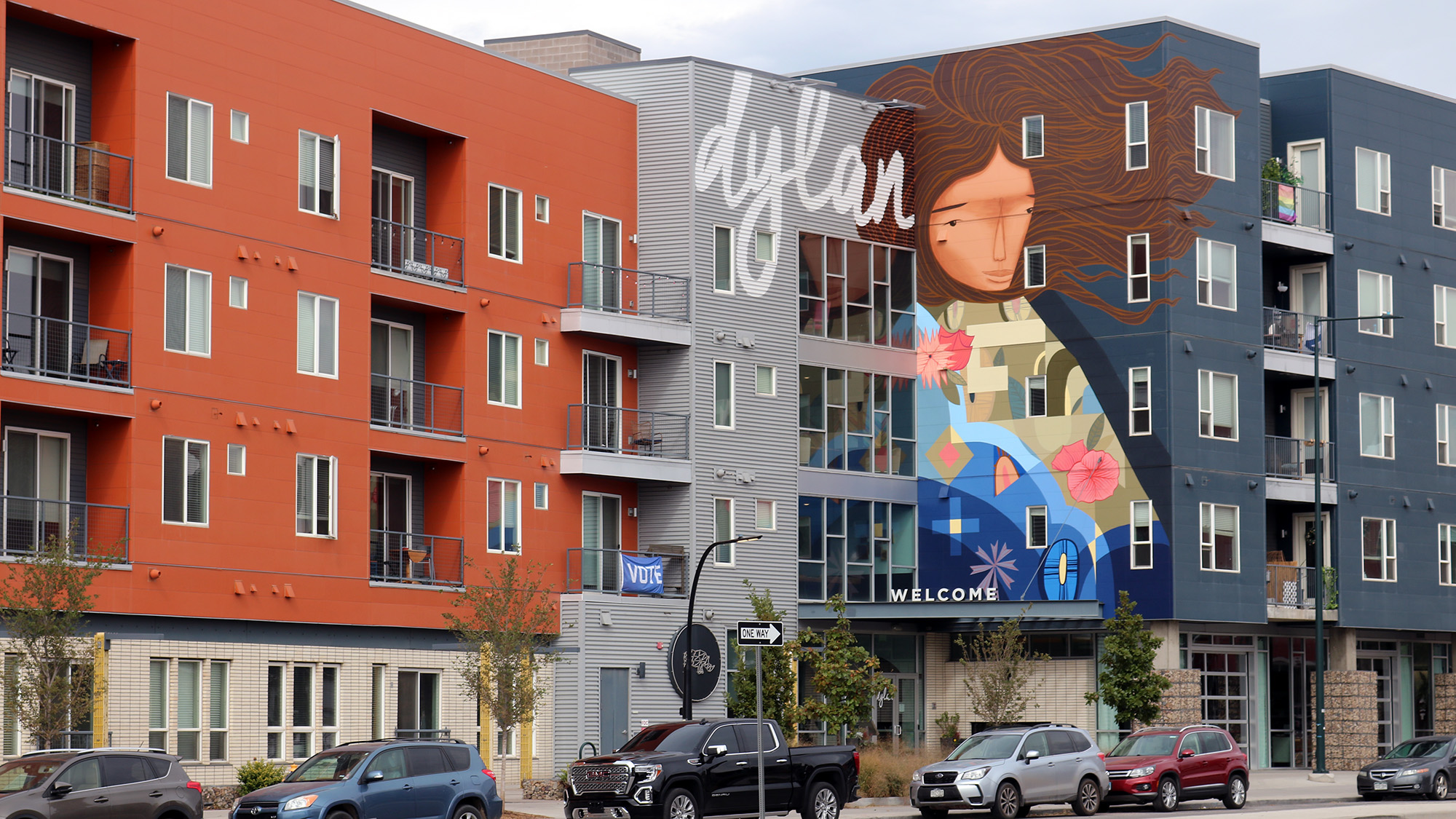
The Dylan
More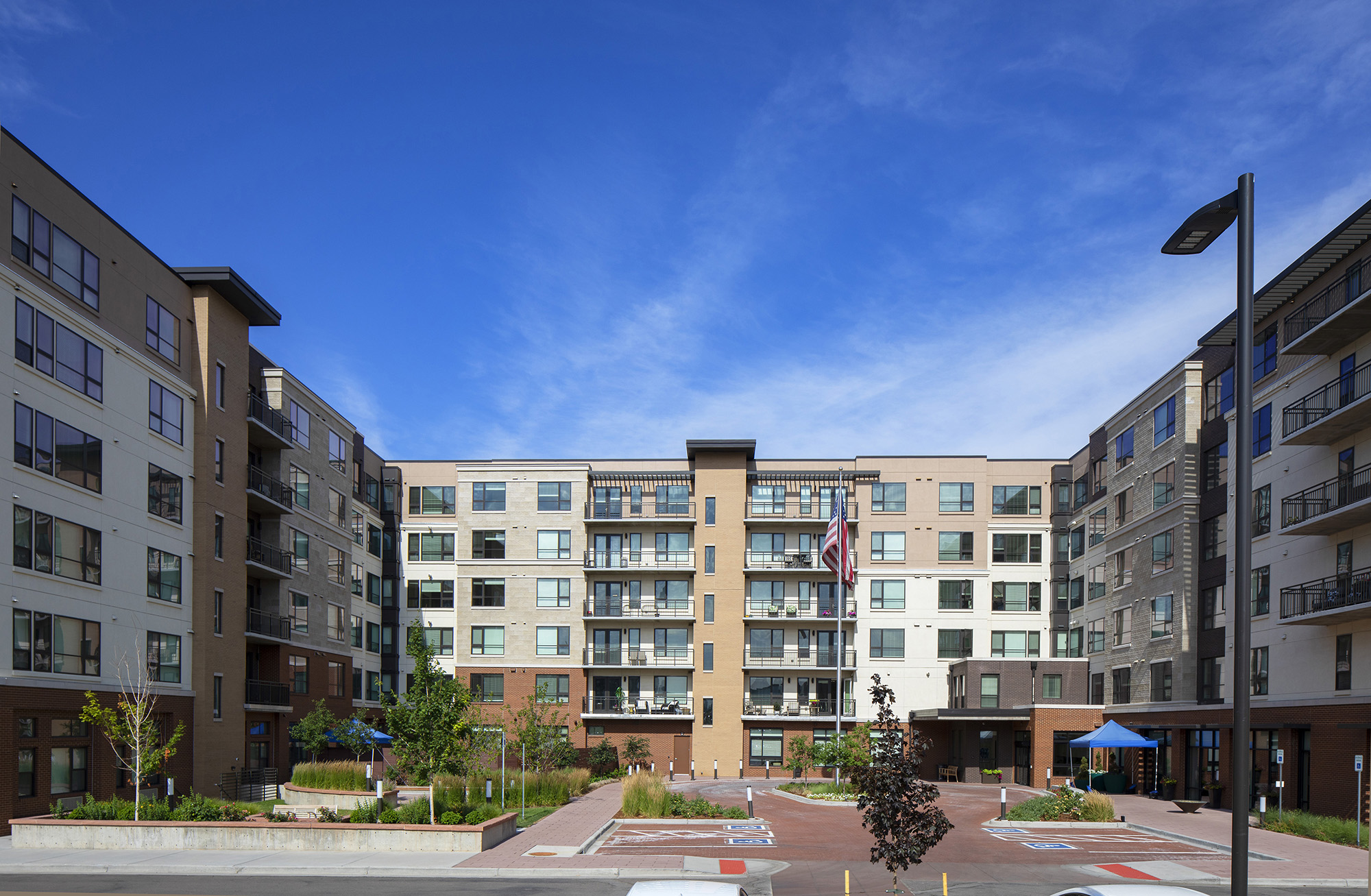
Carillon at DTC
More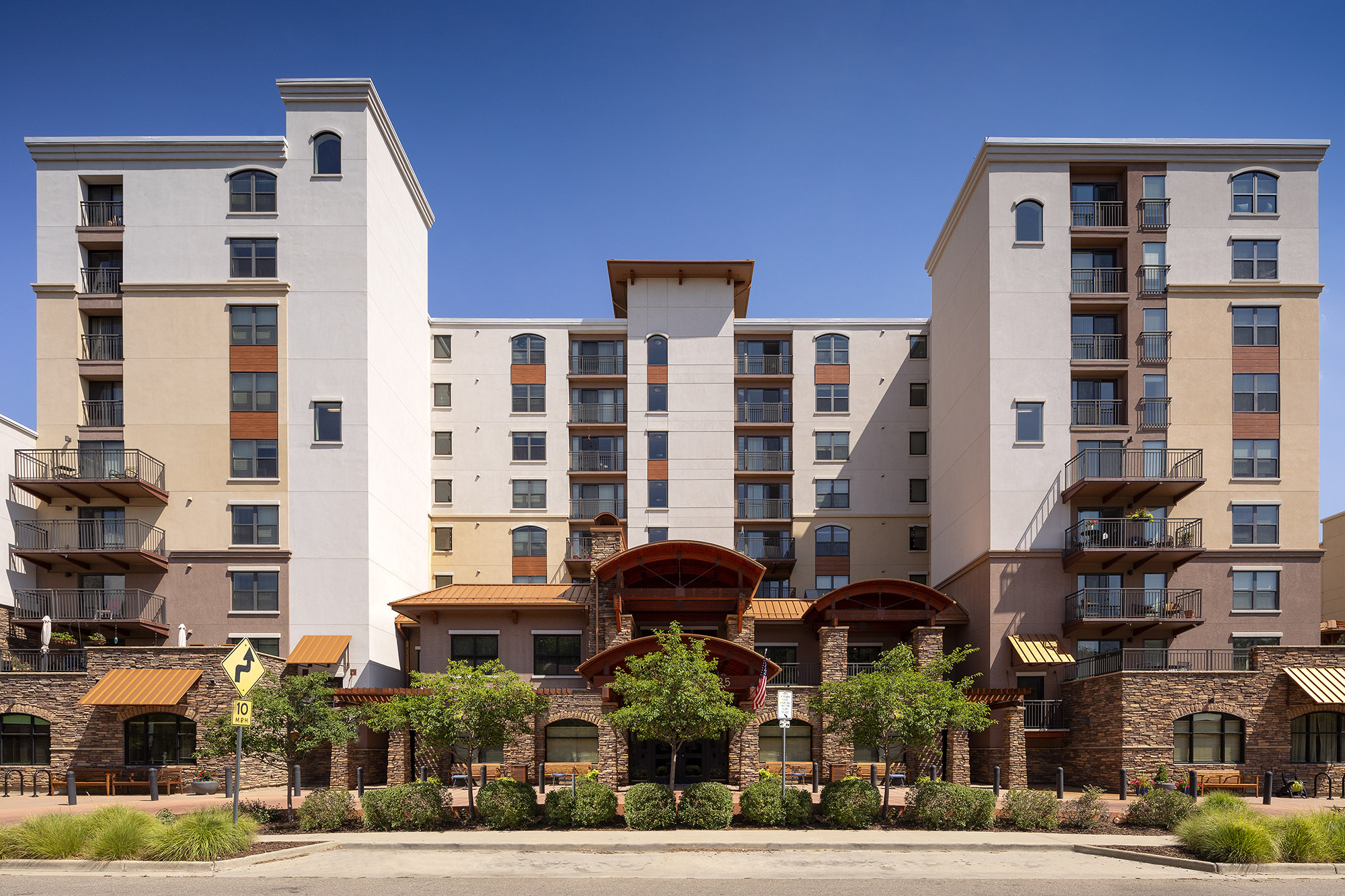
Carillon at Boulder Creek
More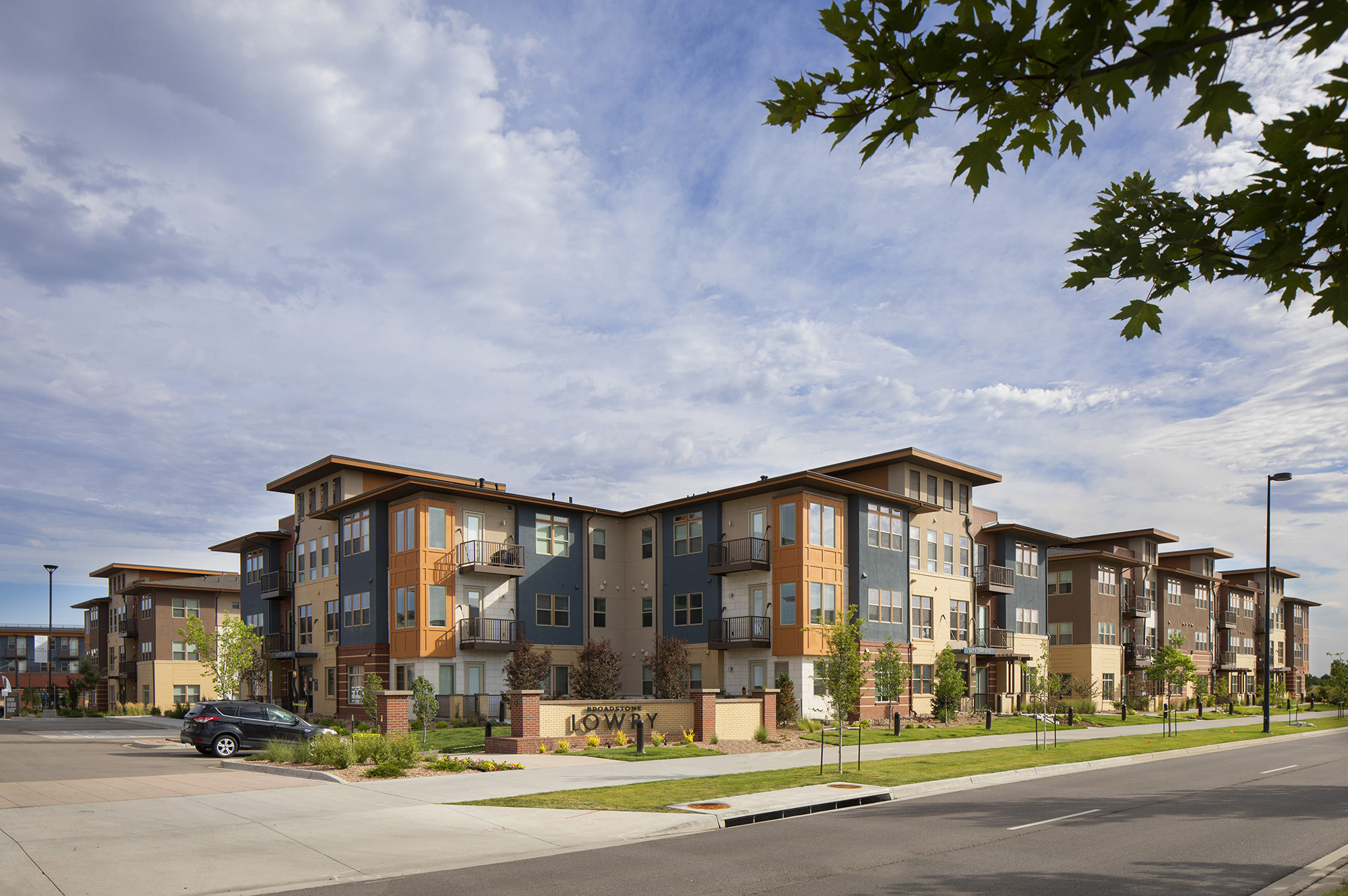
Broadstone Lowry
More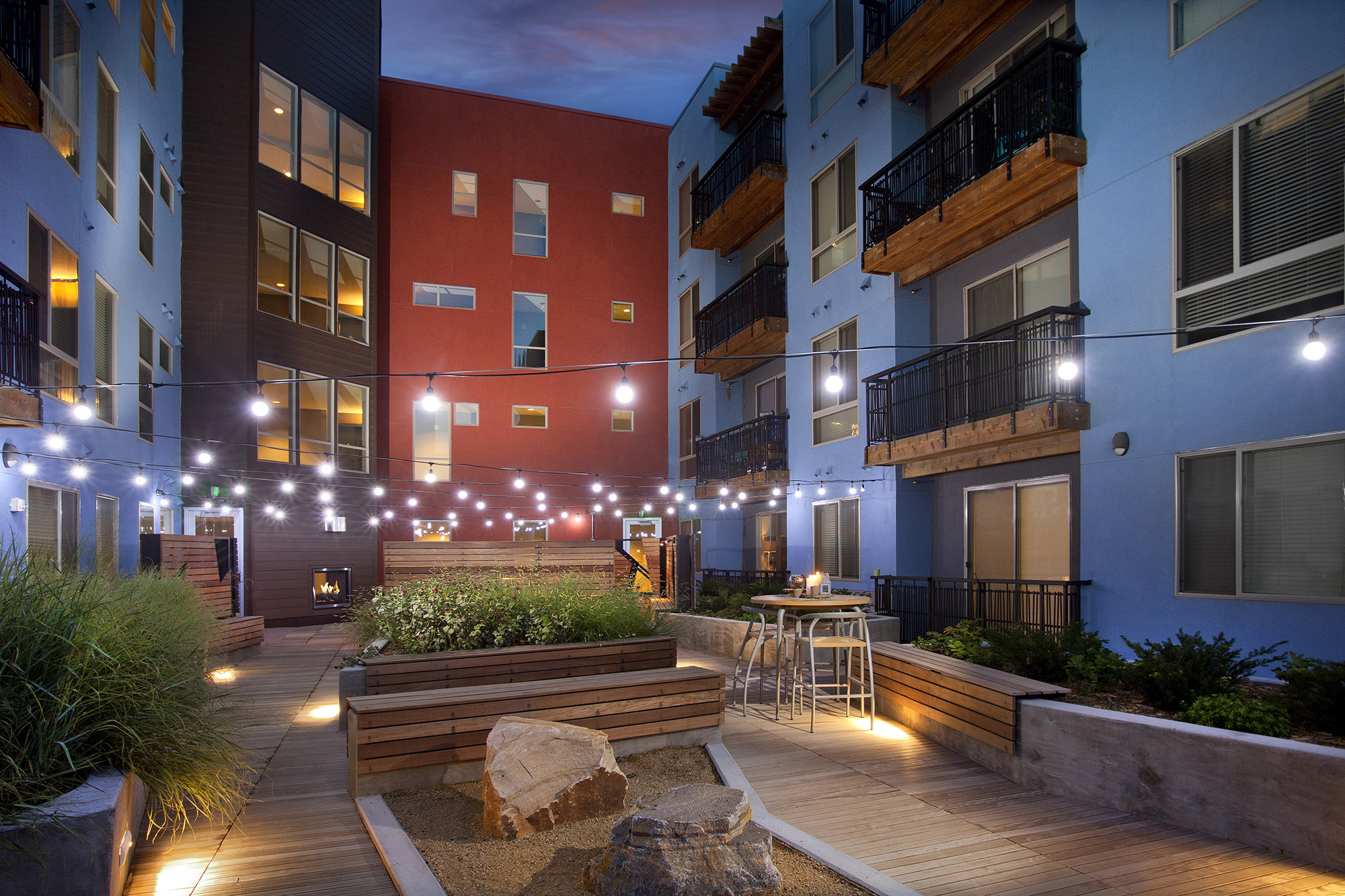
Broadstone Gardens at Cherry Creek I
More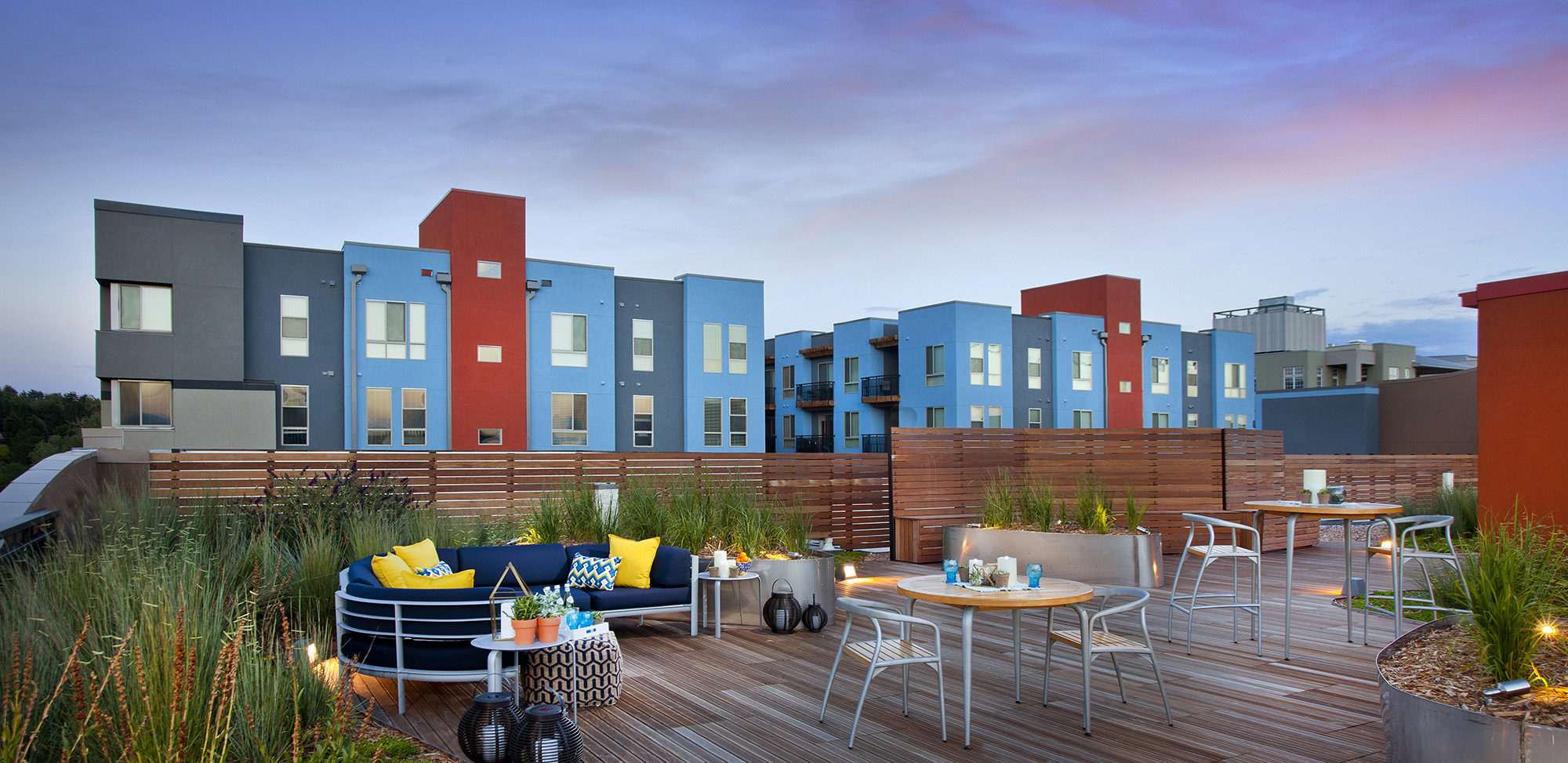
Broadstone Gardens at Cherry Creek II
More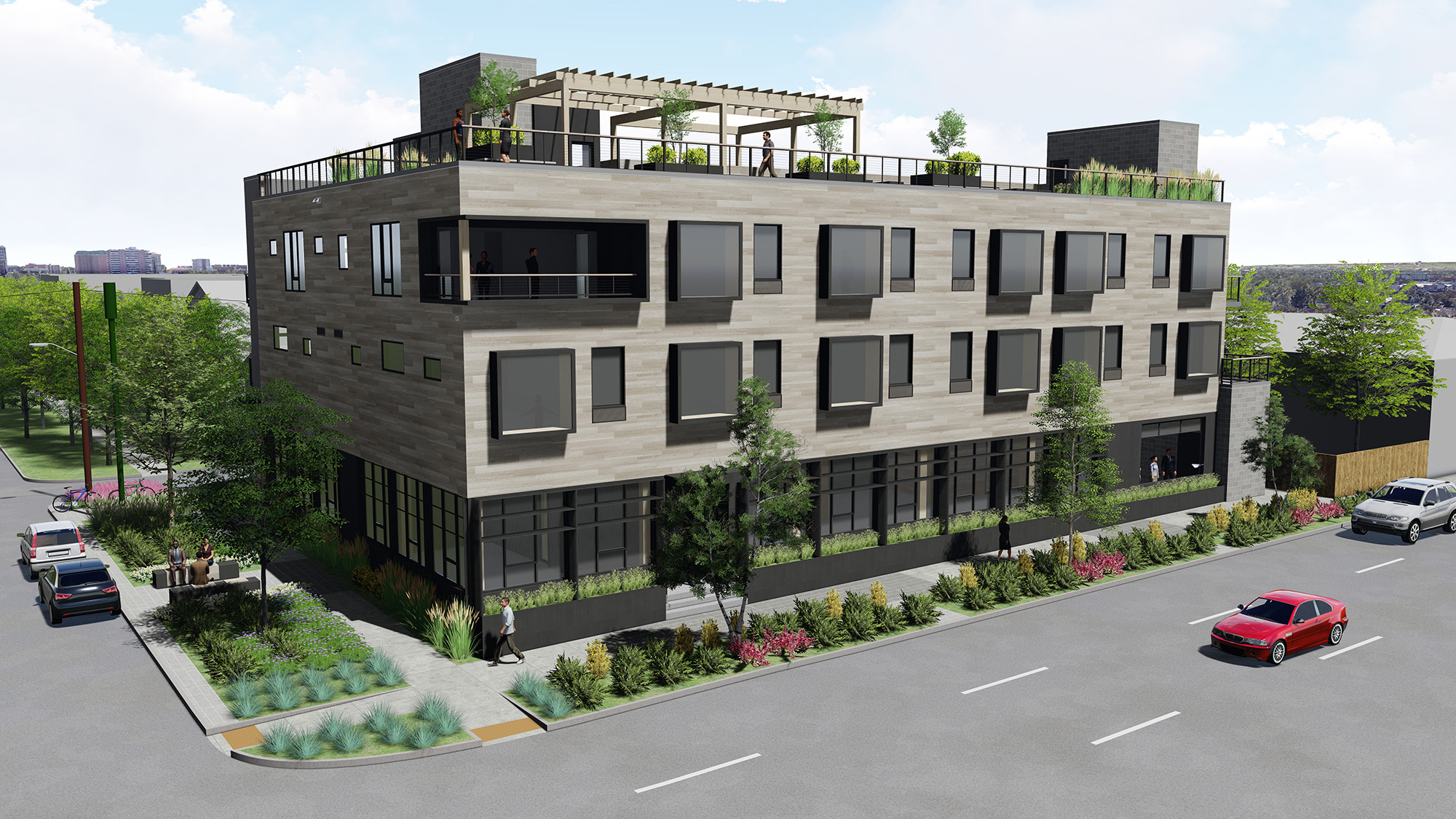
4th & Sante Fe
More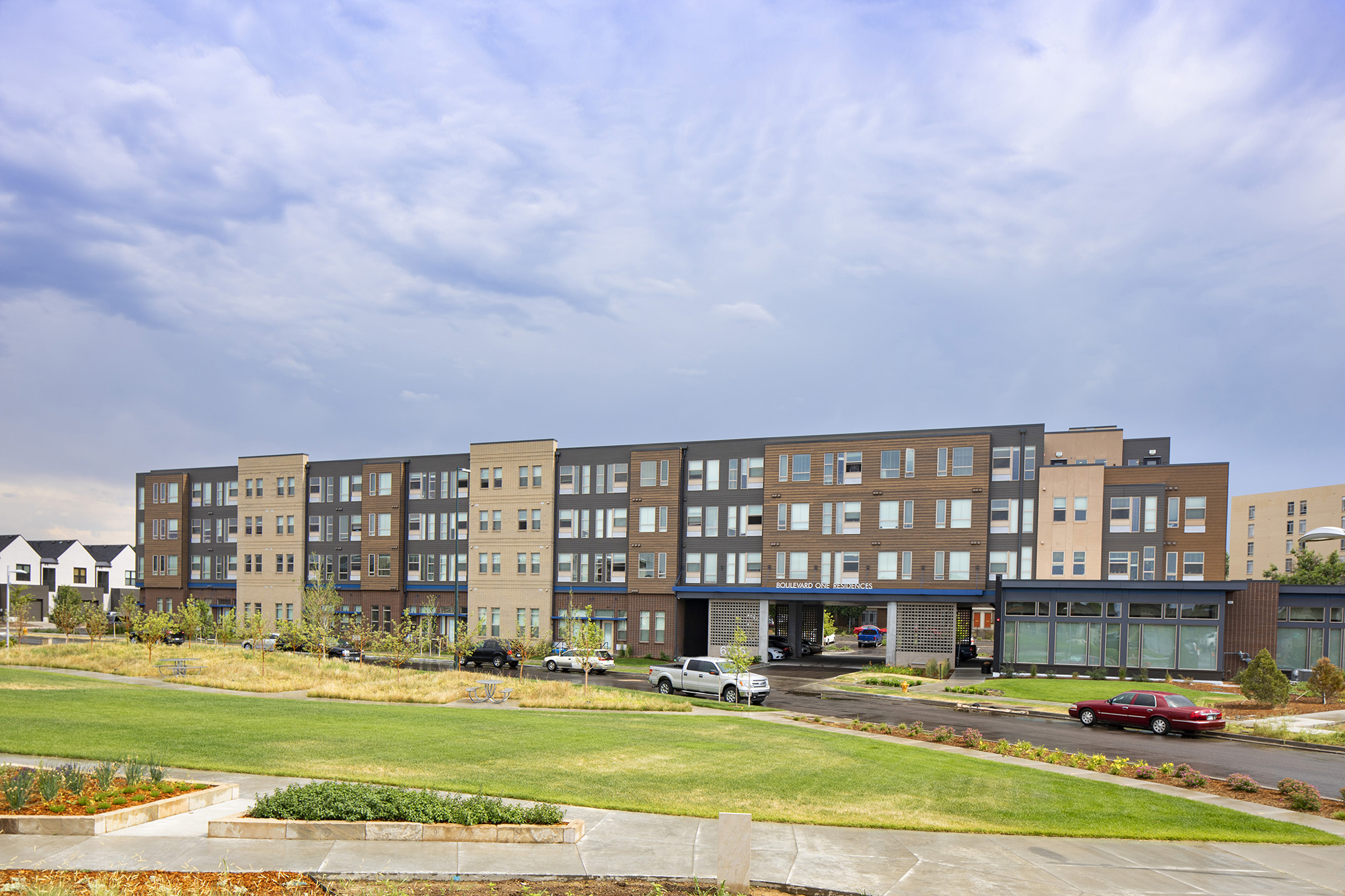
Boulevard One Residences
More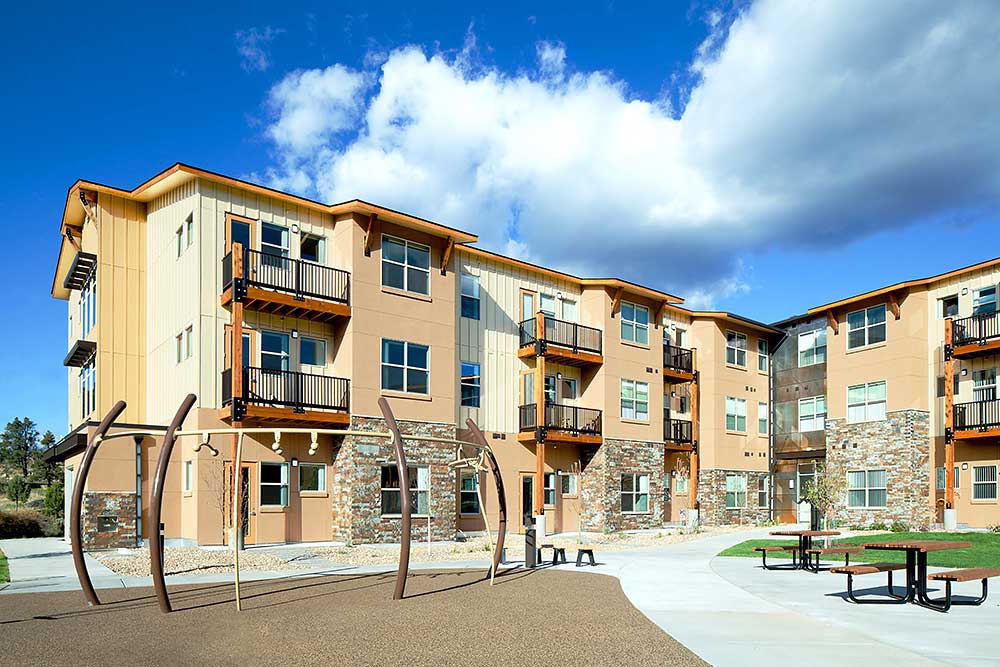
Lumien Durango
More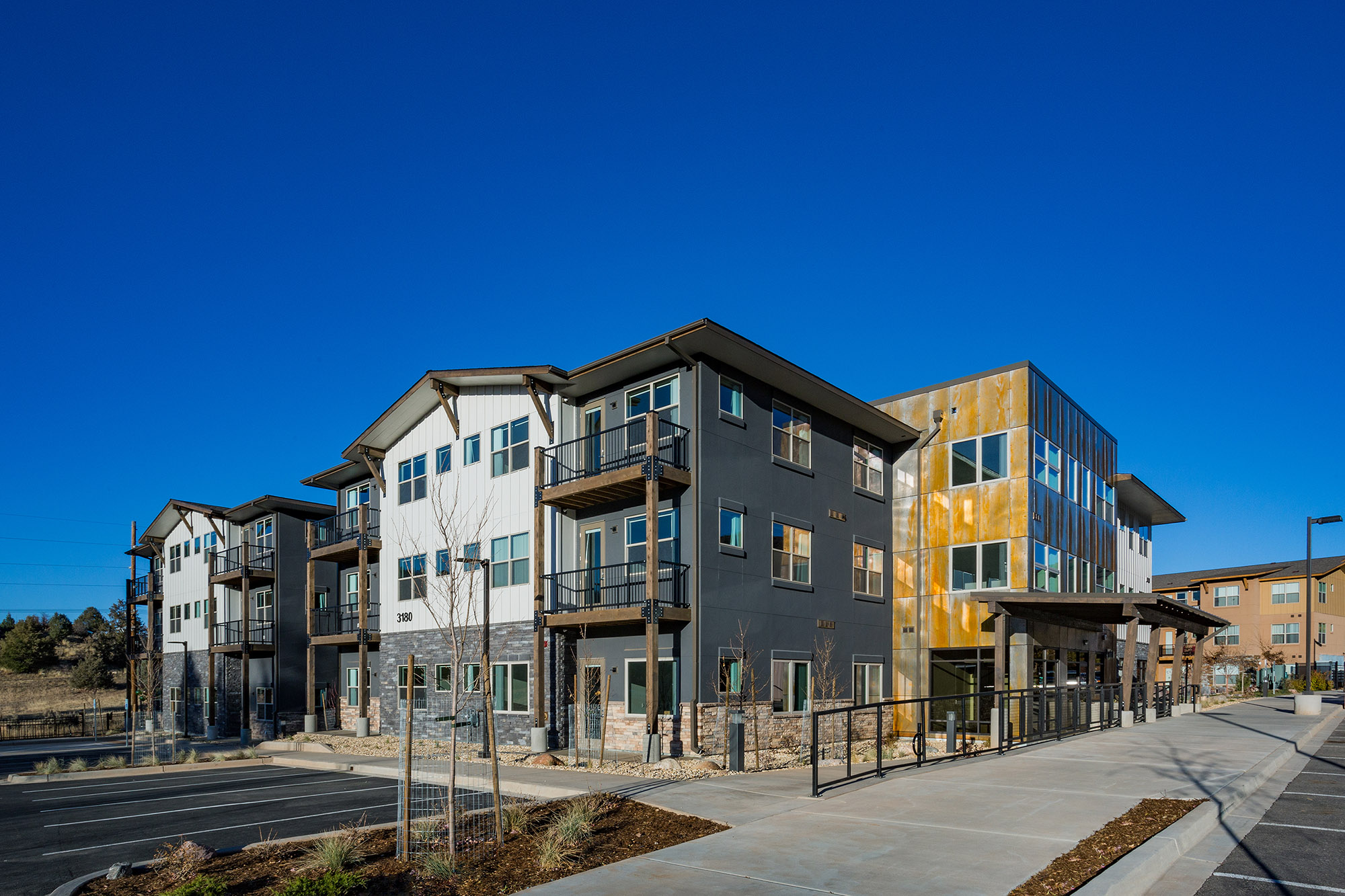
Lumien Durango II
More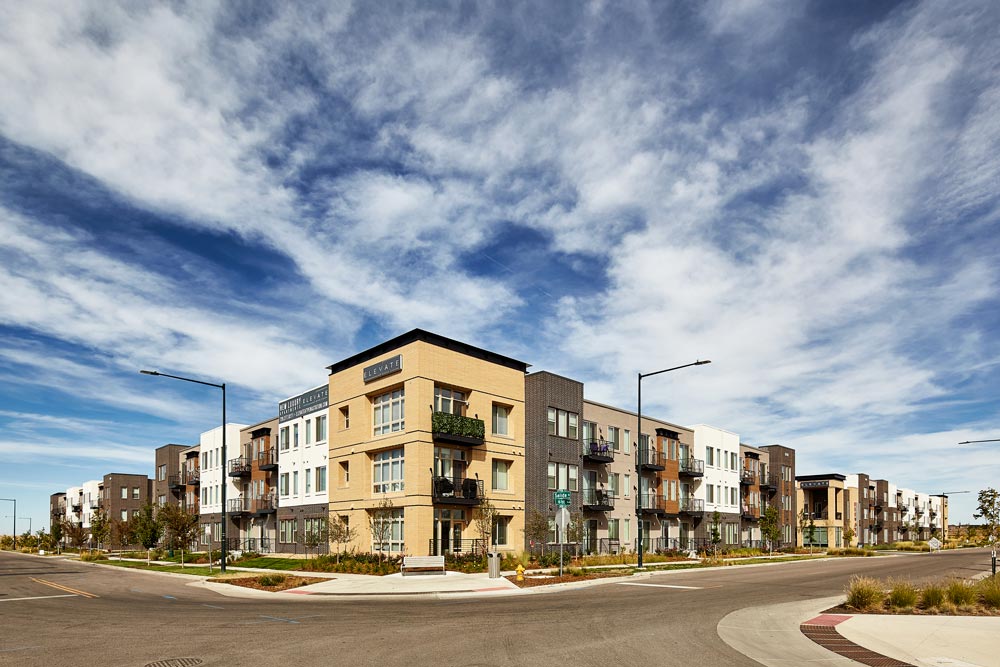
Elevate at Peña Station
More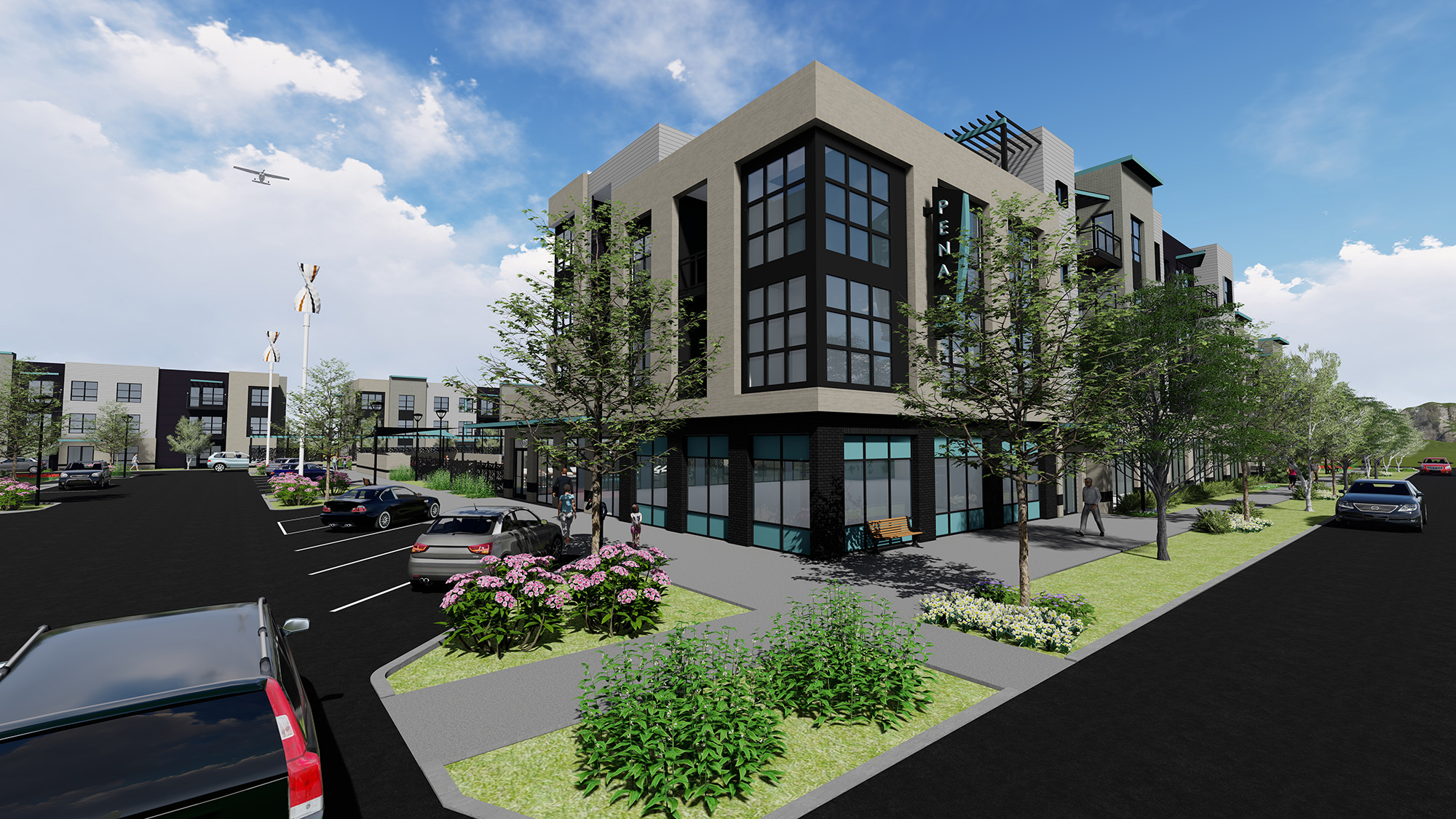
Peña Station Apartments II
More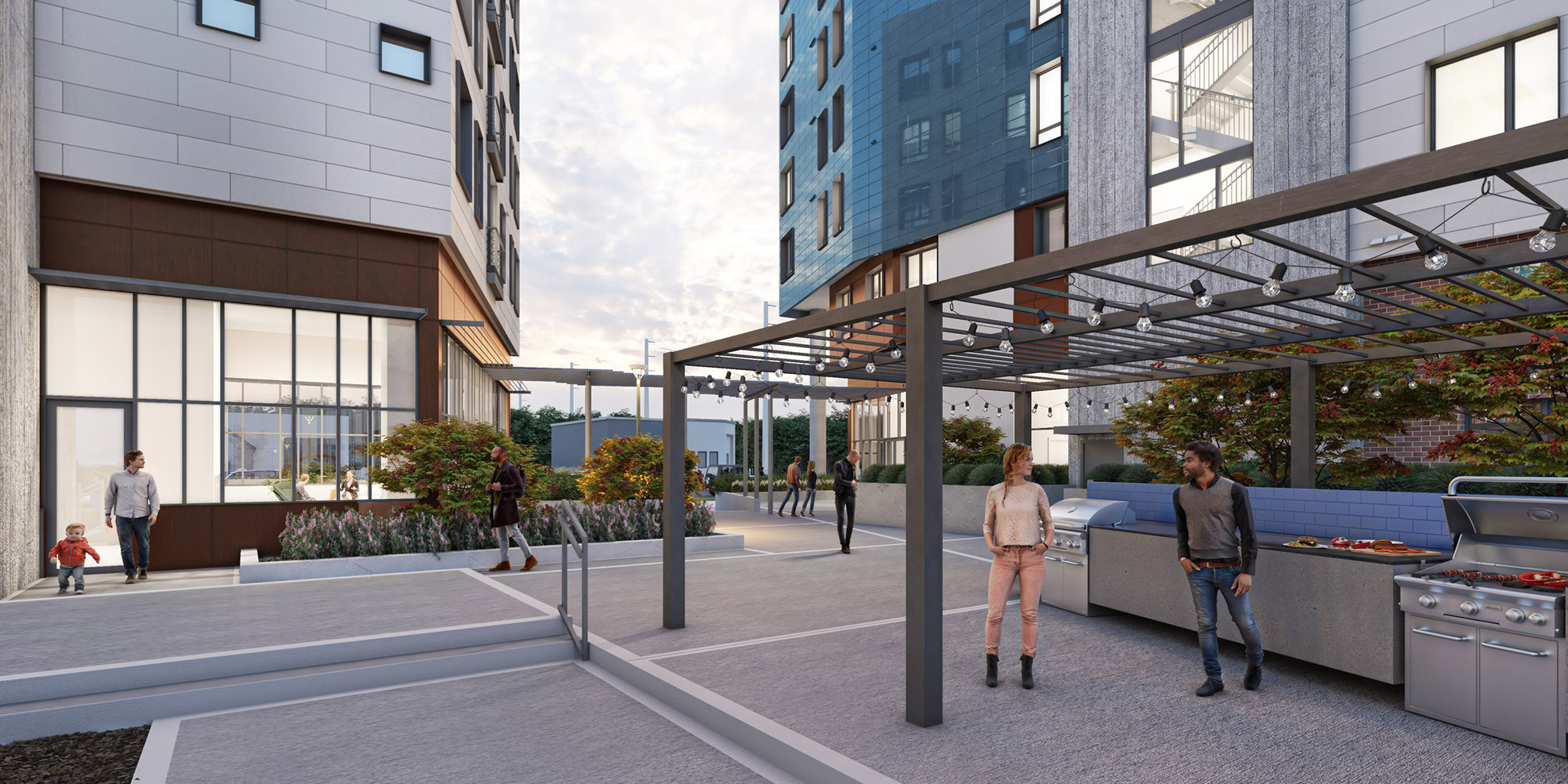
GreenHaus
More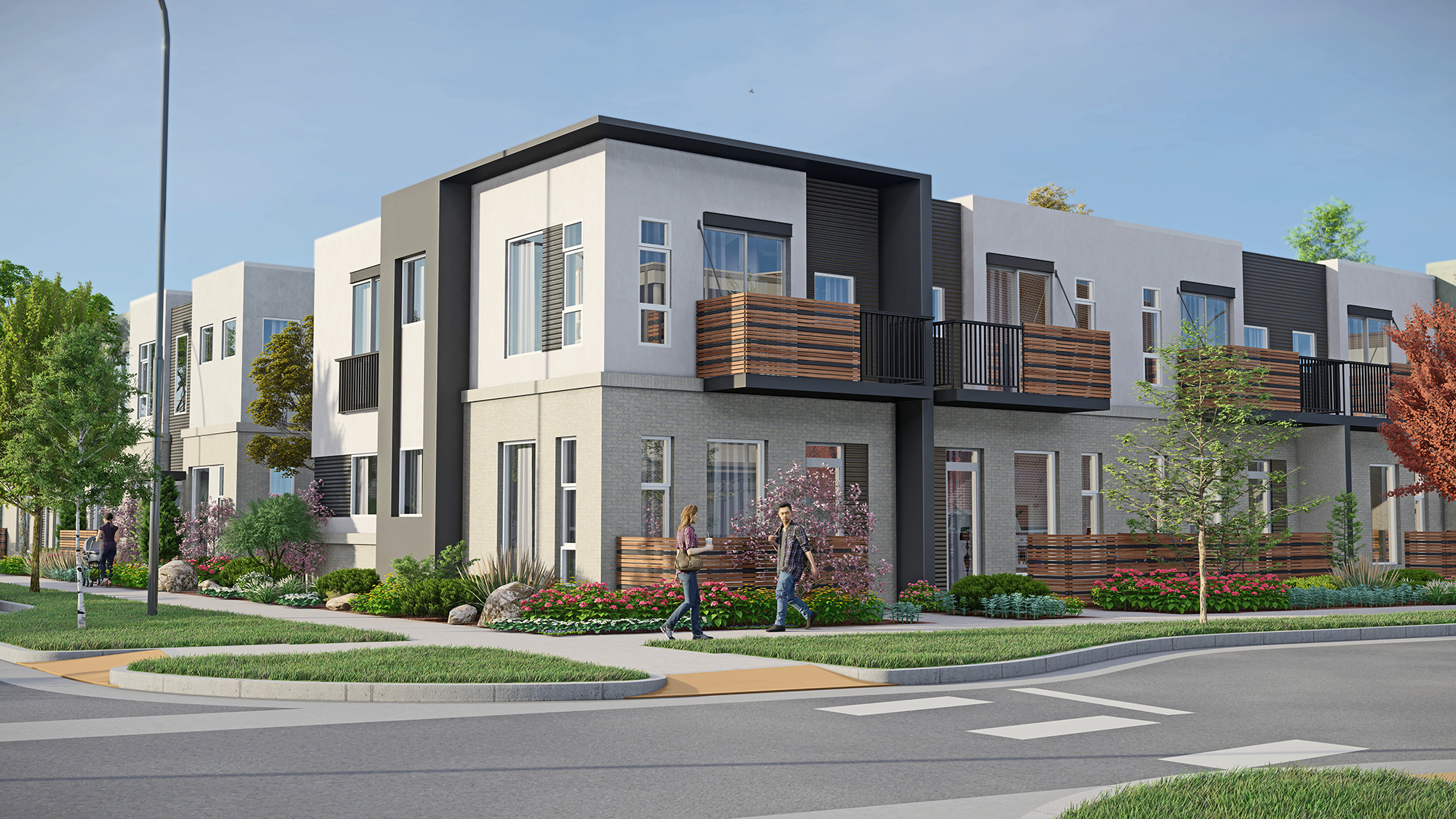
Greyhound Park Flats
More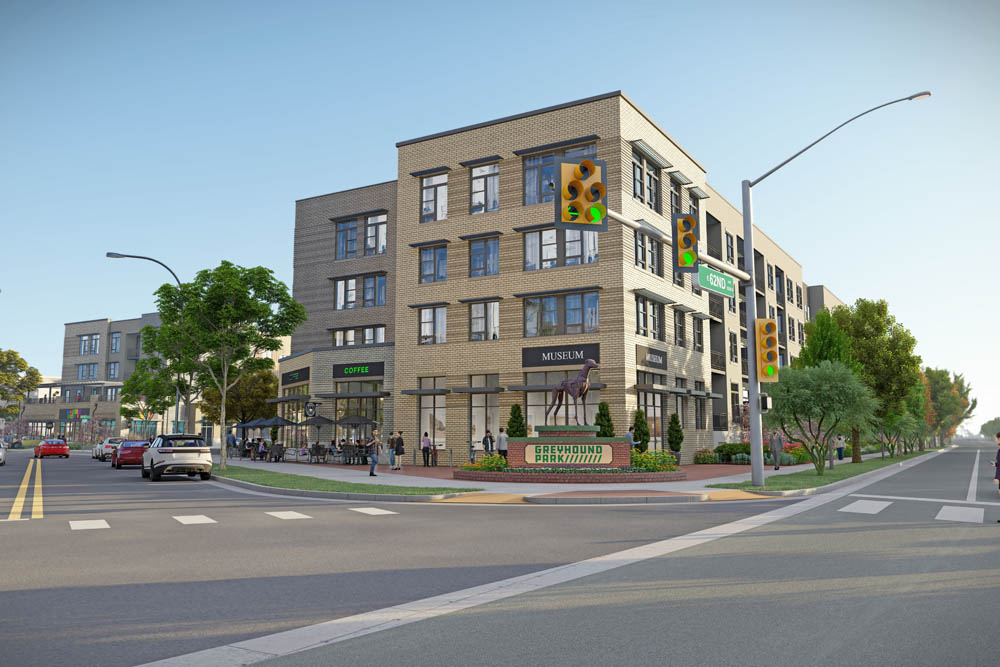
Greyhound Park Apartments
More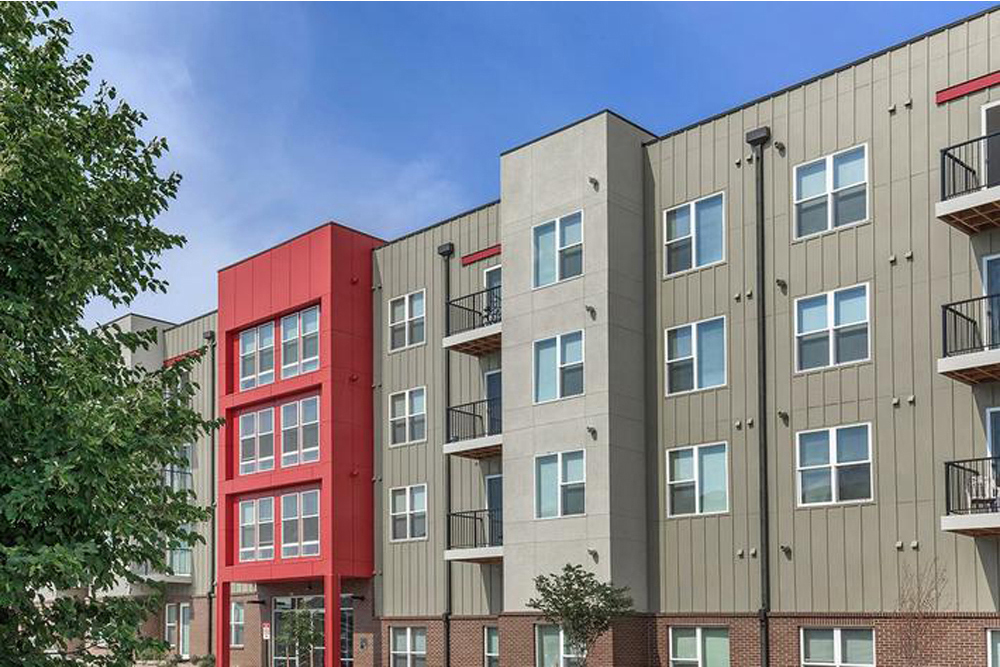
Parkhill Station
More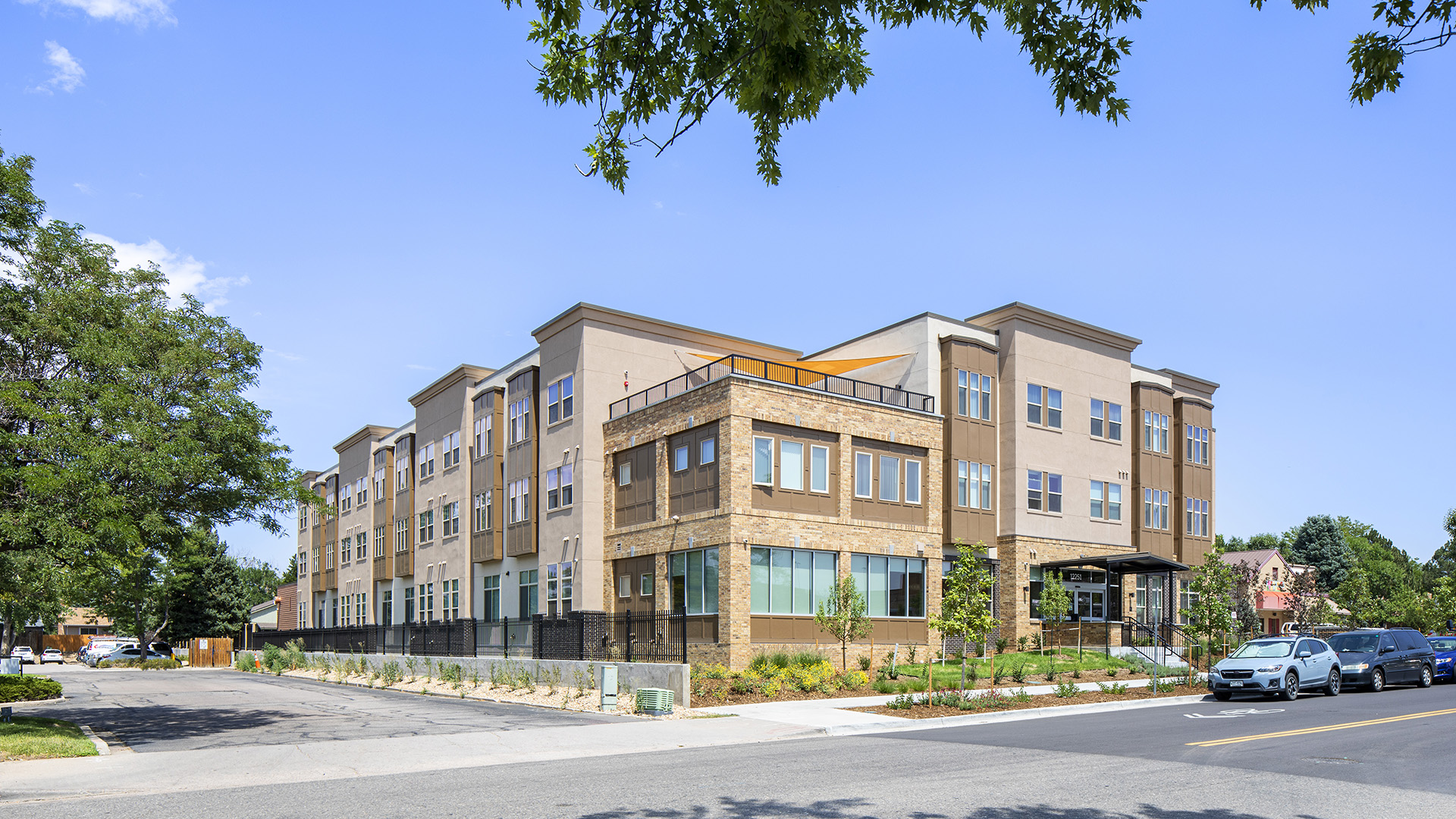
Nine Mile Station Senior Living
More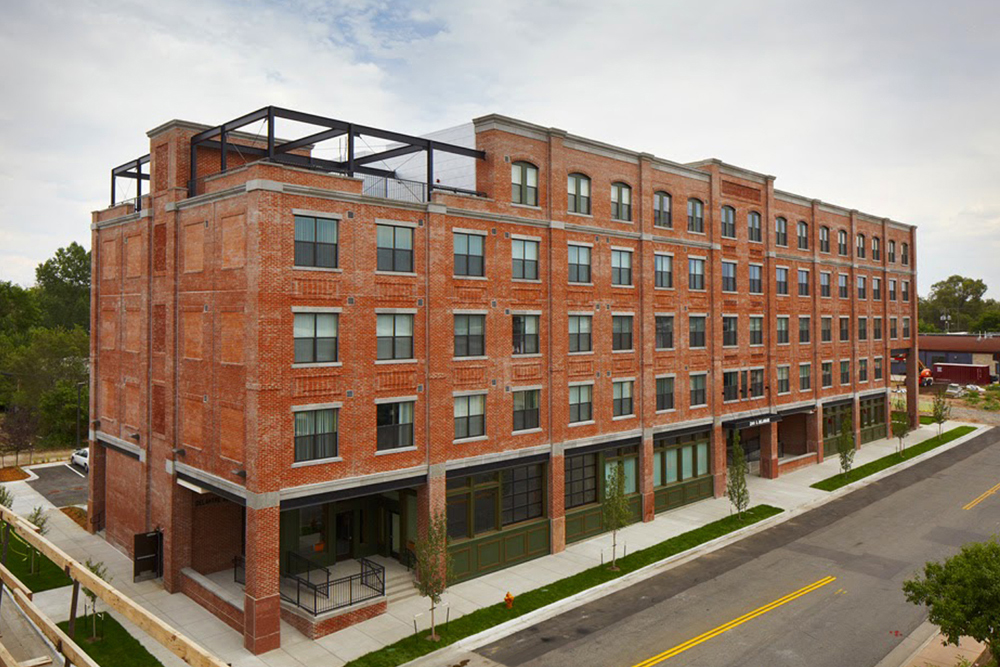
Evans Station Lofts
More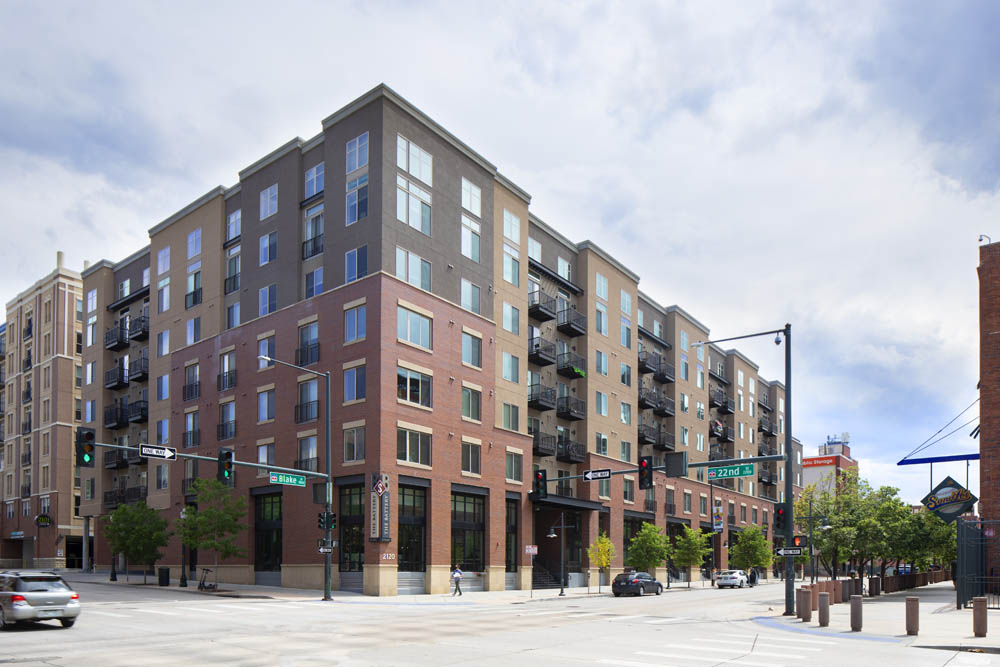
Battery at Blake Street
More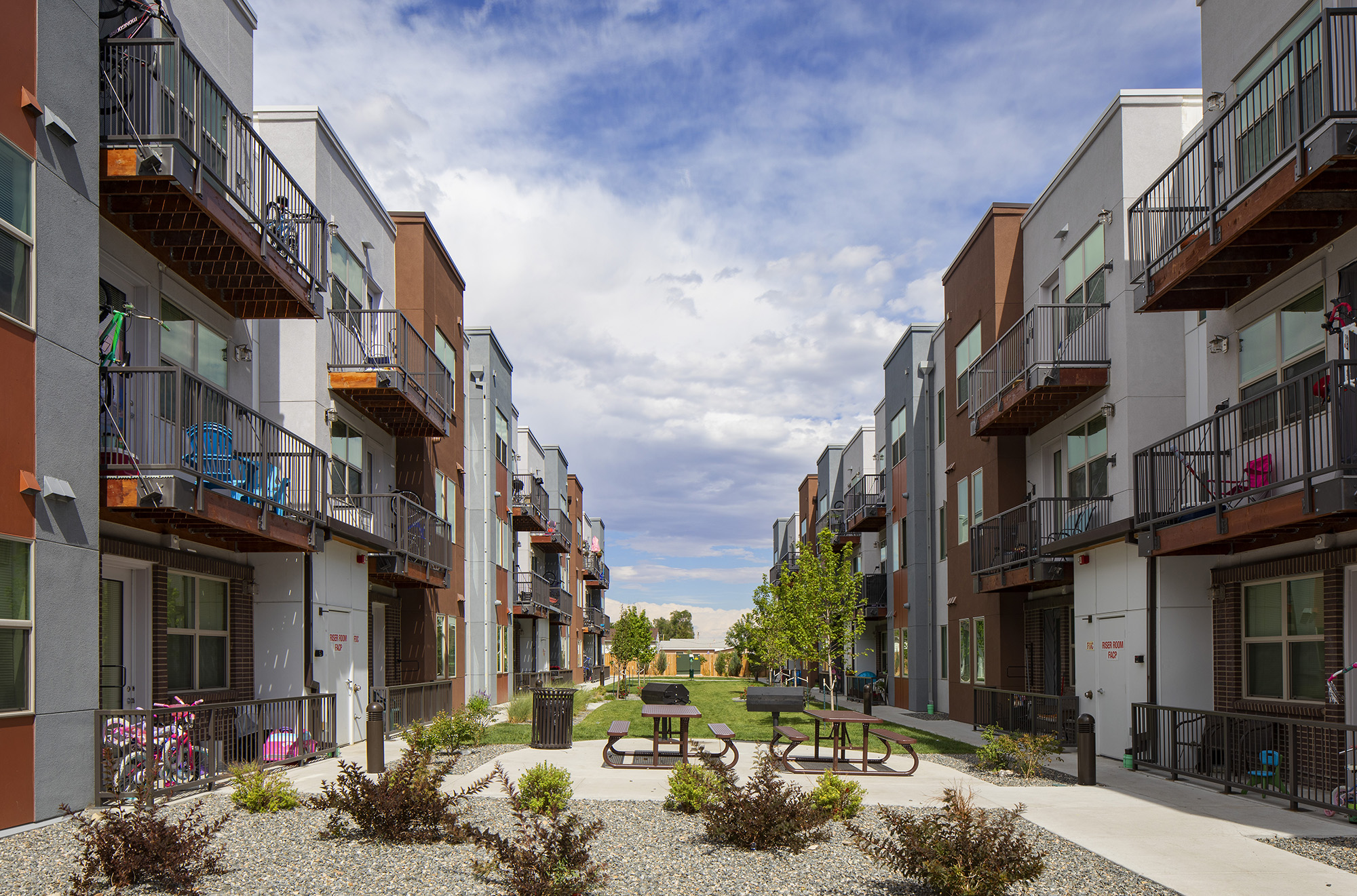
Baker School Apartments
More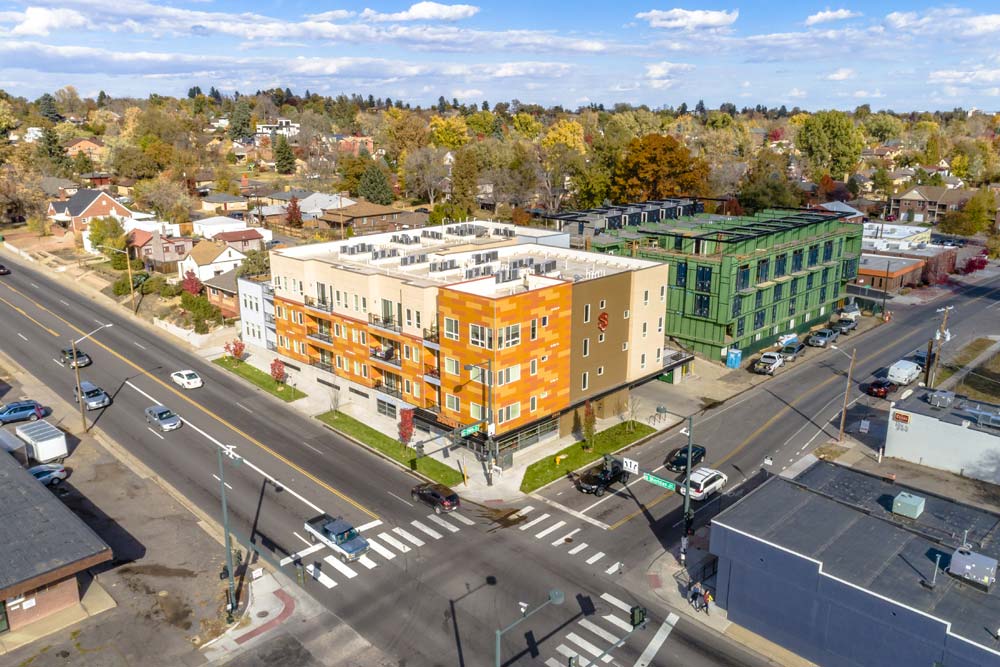
SloHi Flats
More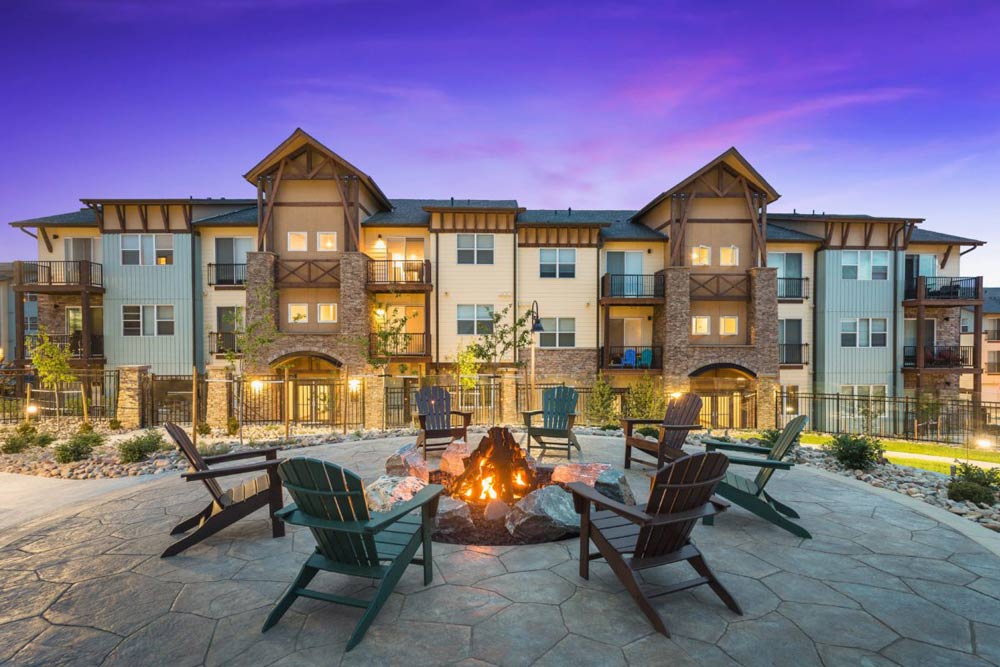
Montane
More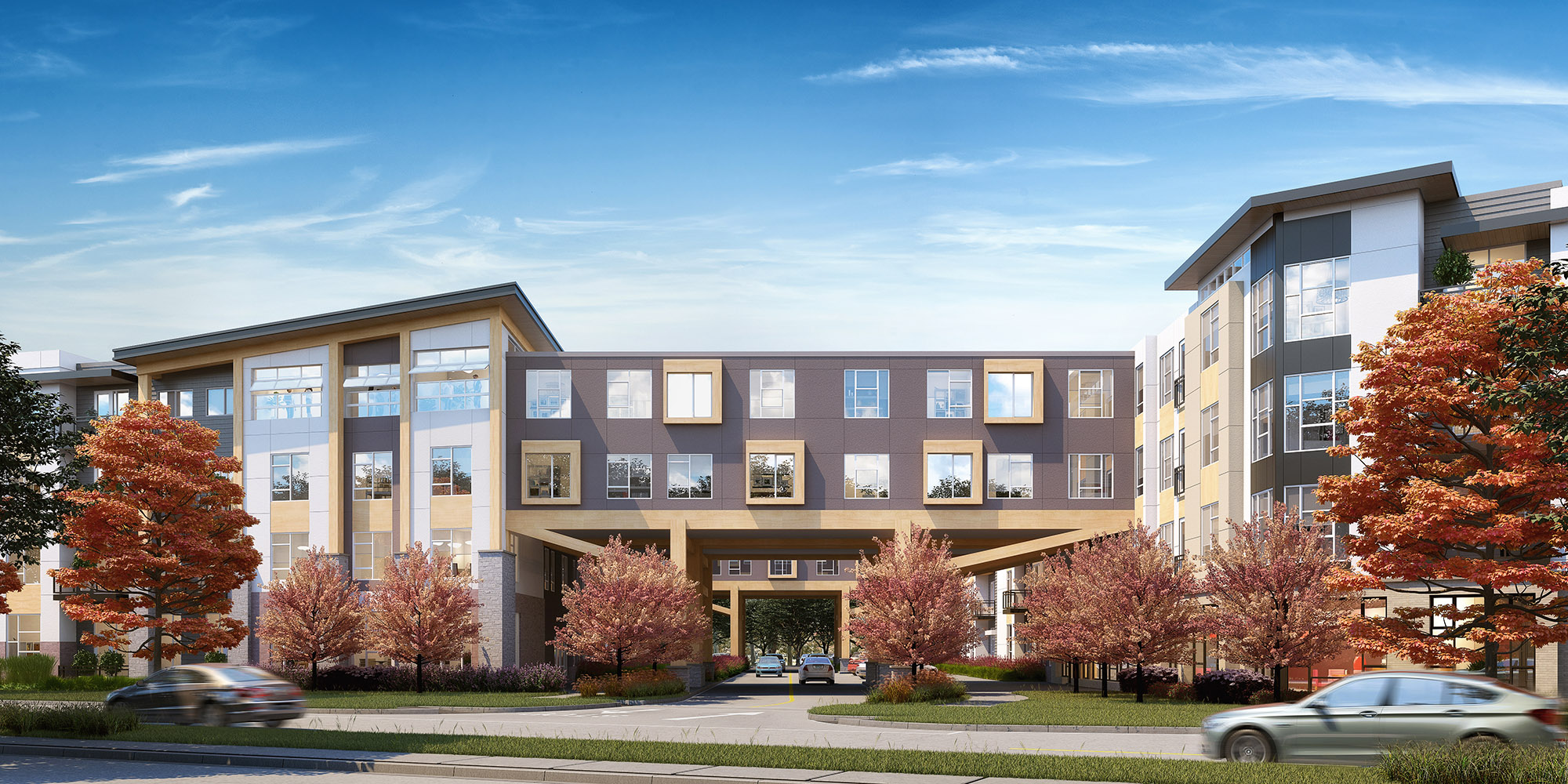
Broadstone Bowles Crossing
More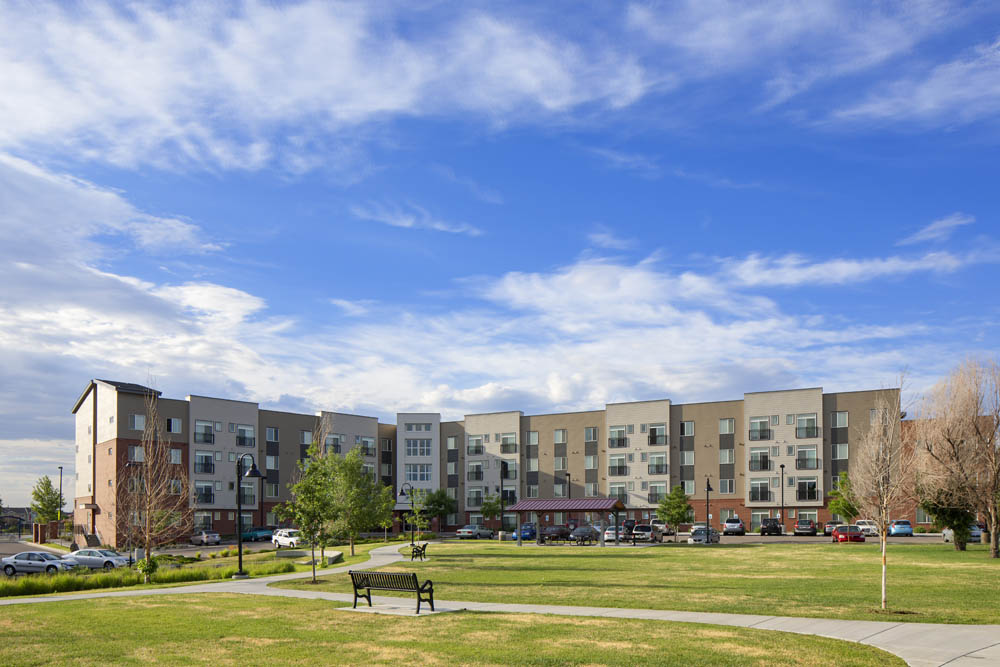
Meadows At Montbello
More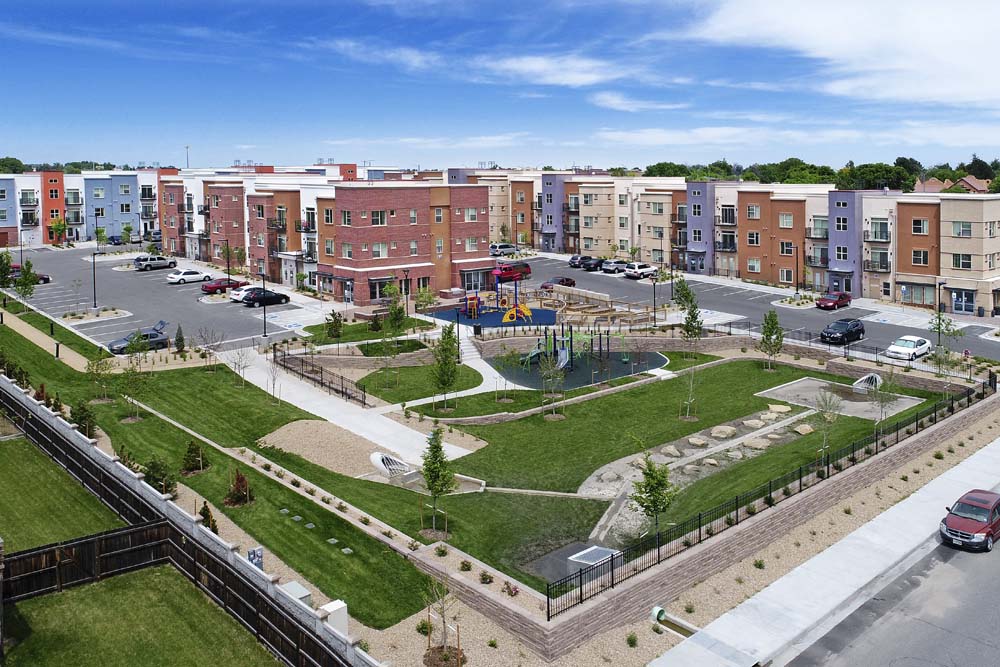
Crissman Apartmens
More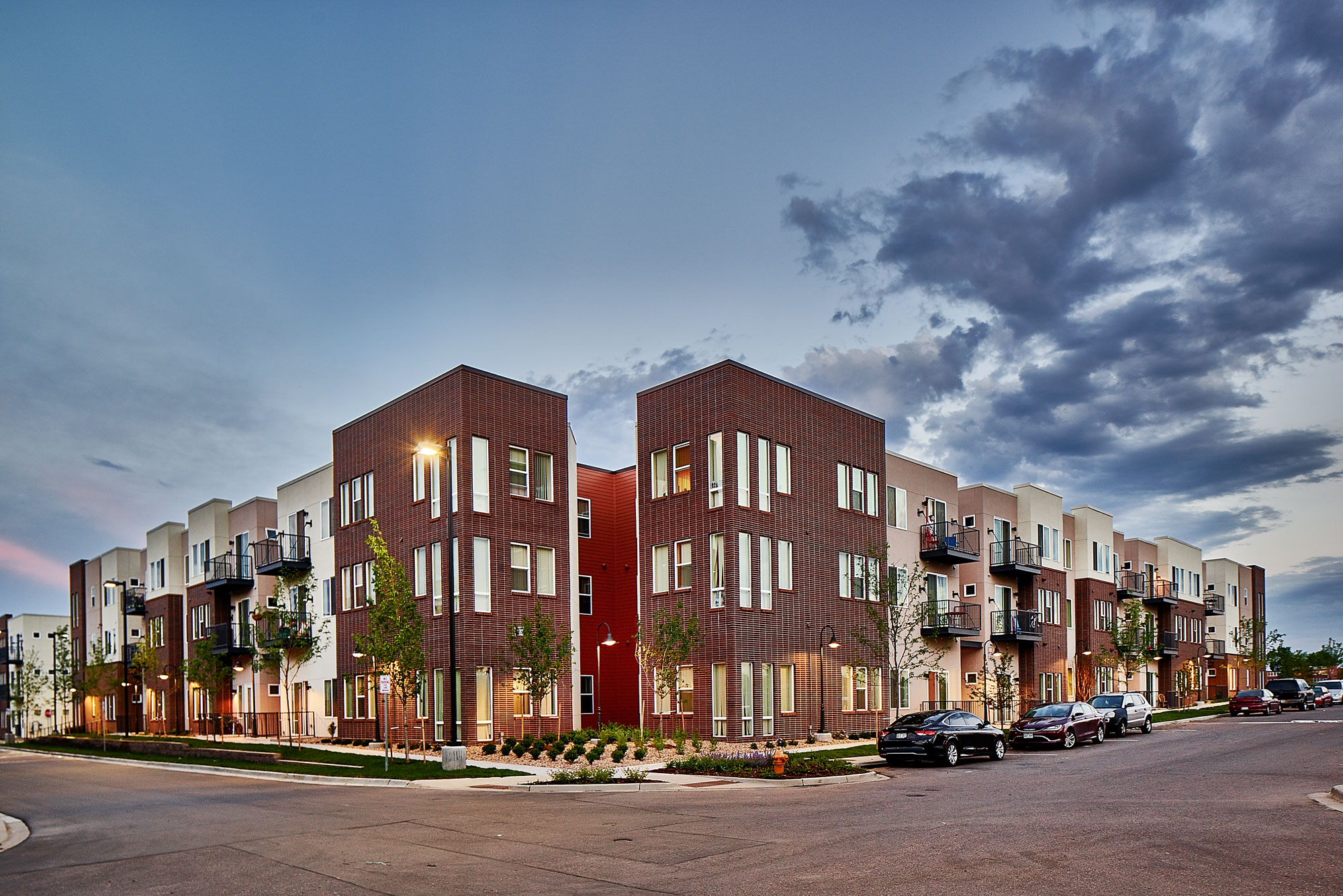
Lumien Fitzsimons
More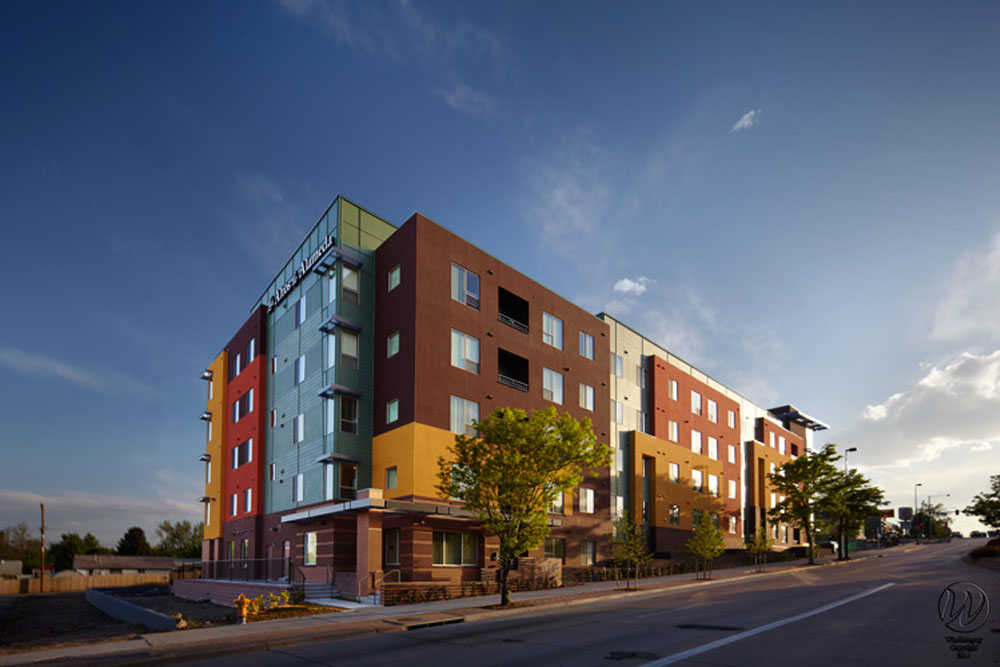
Los Altos de Alameda
More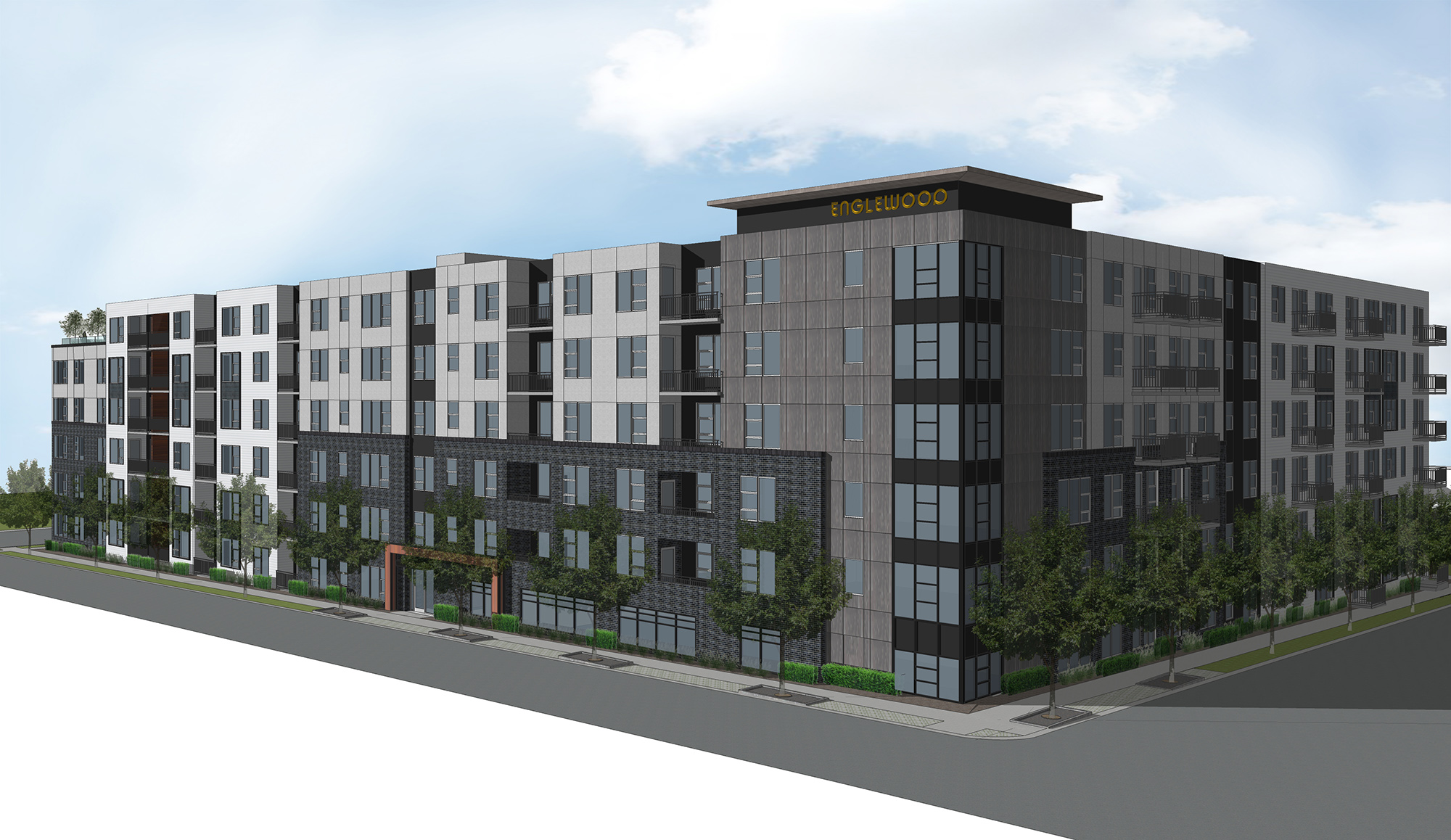
Englewood Apartments
More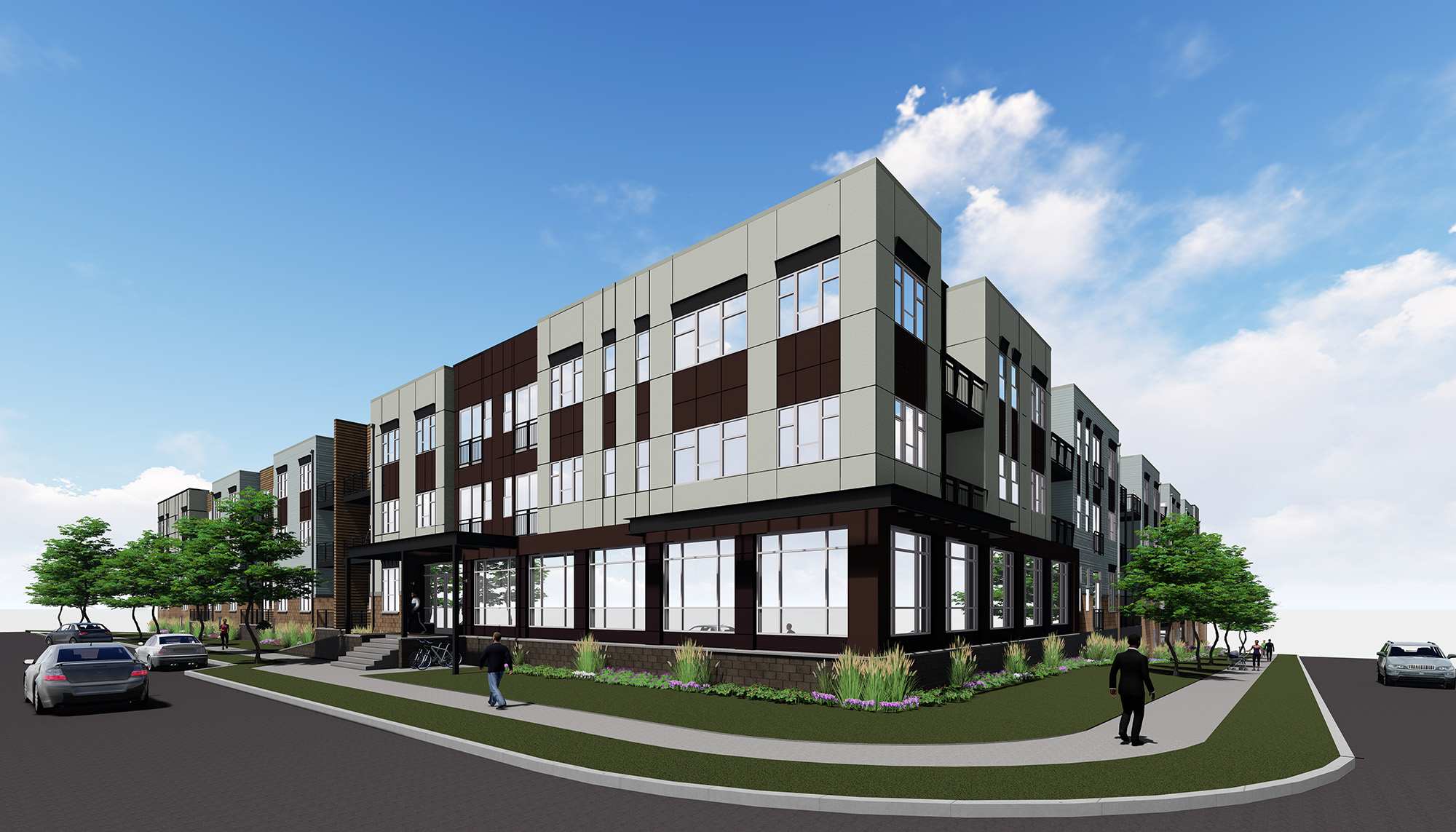
Alta Sloan's Lake
More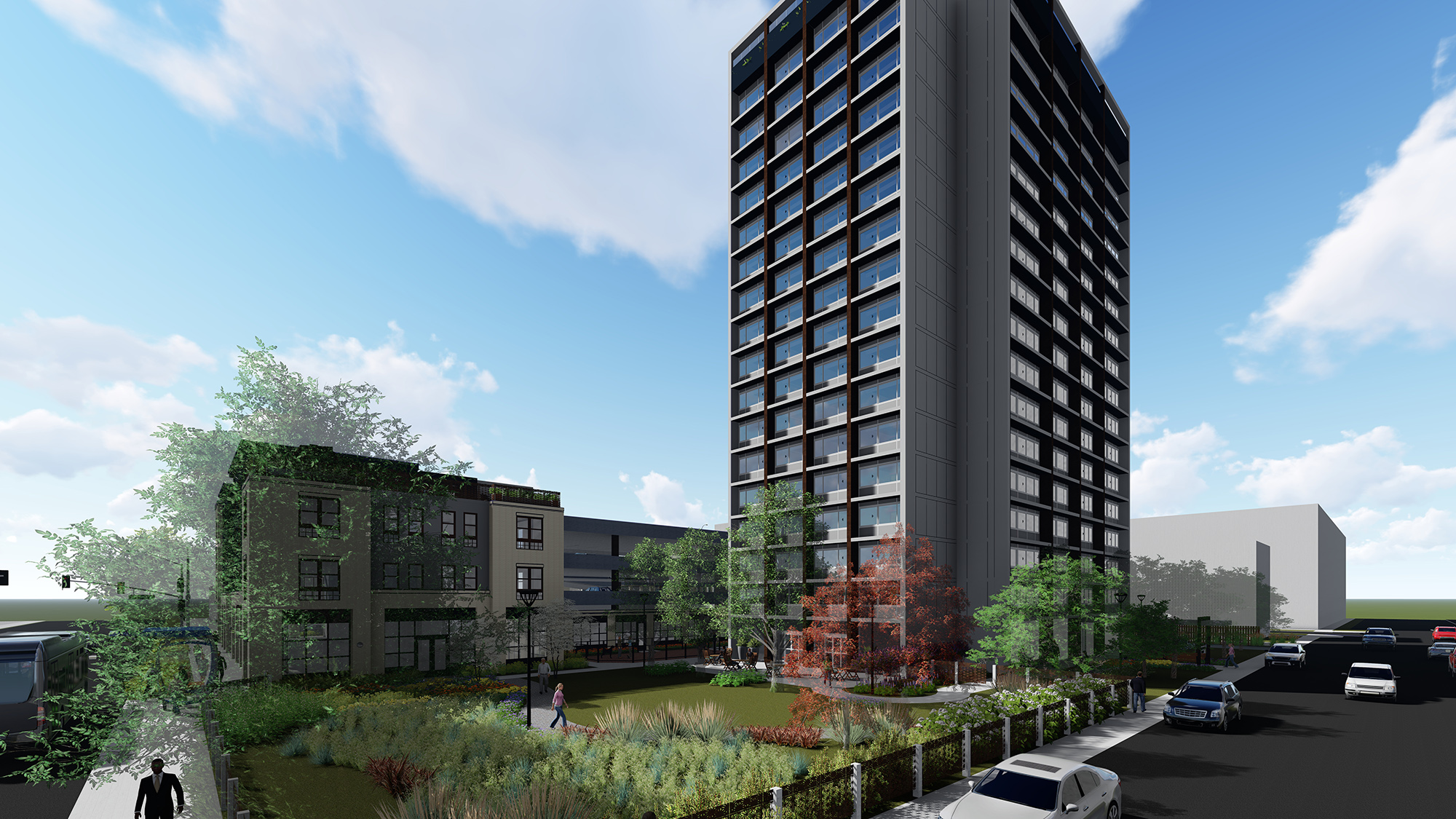
Denver Metro Village
More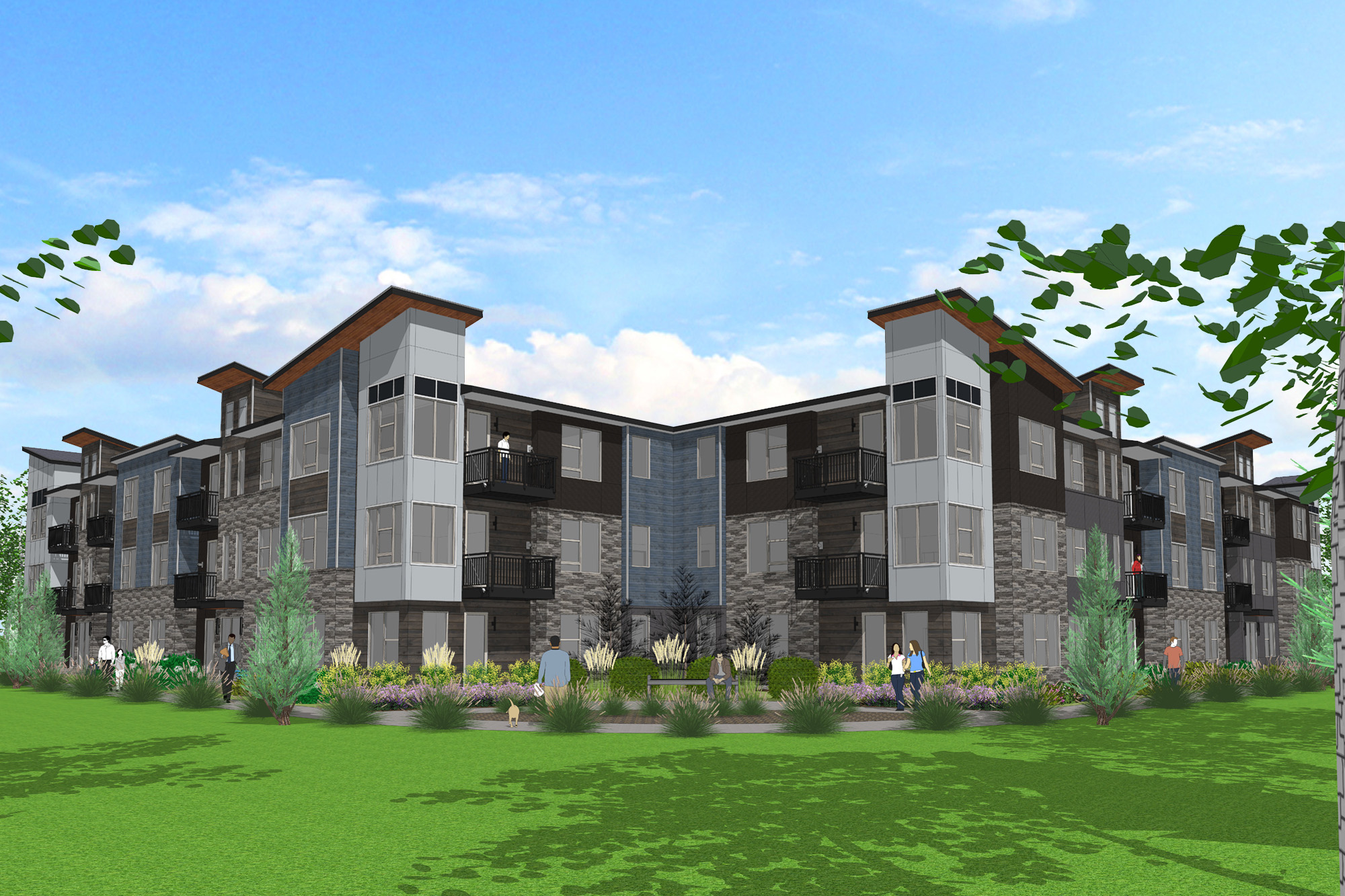
Broadstone Vantage Point II
More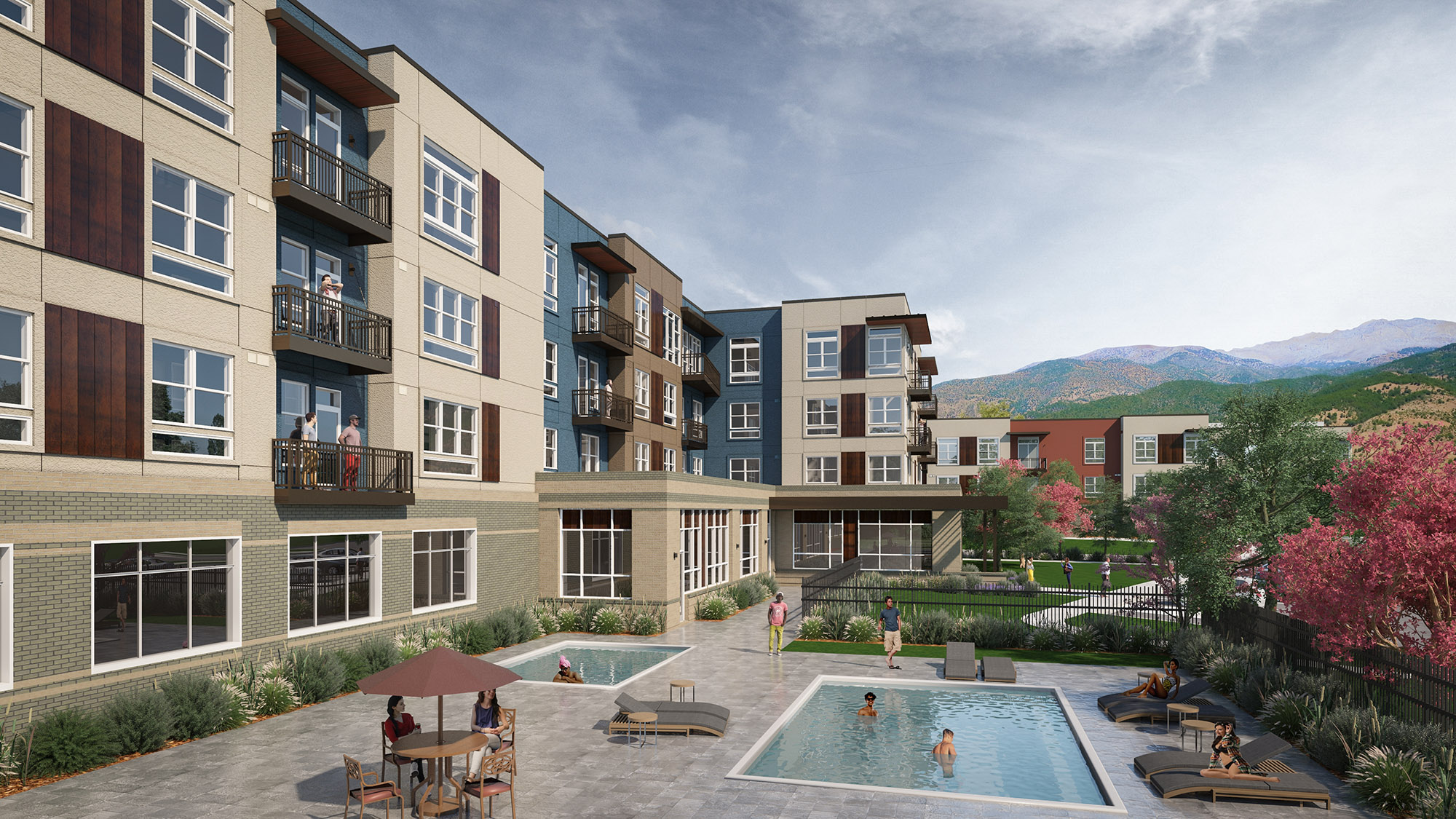
The Piedmont
More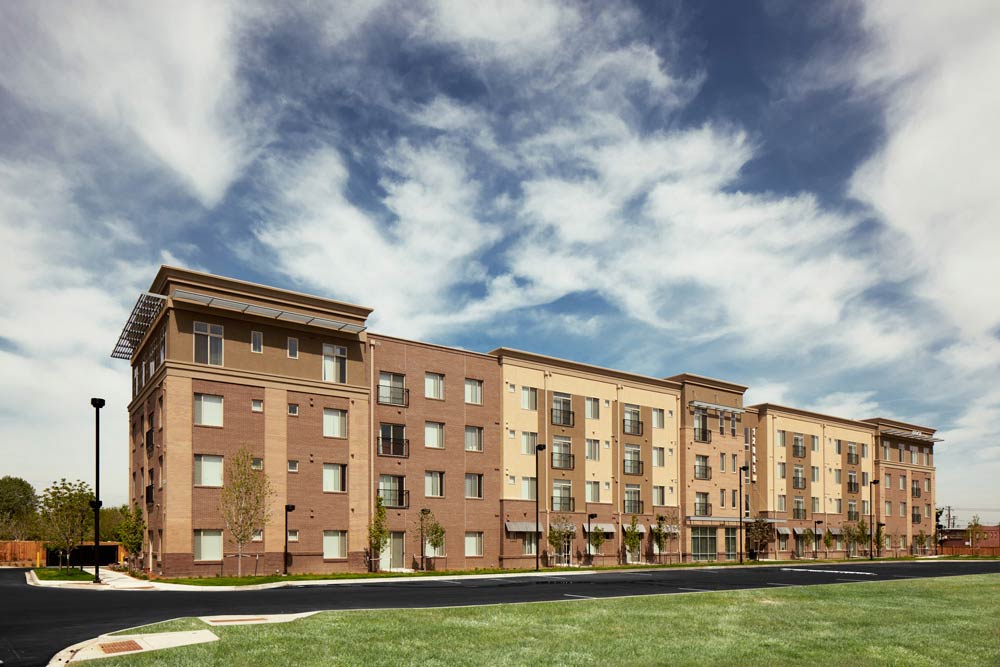
Edgepoint
More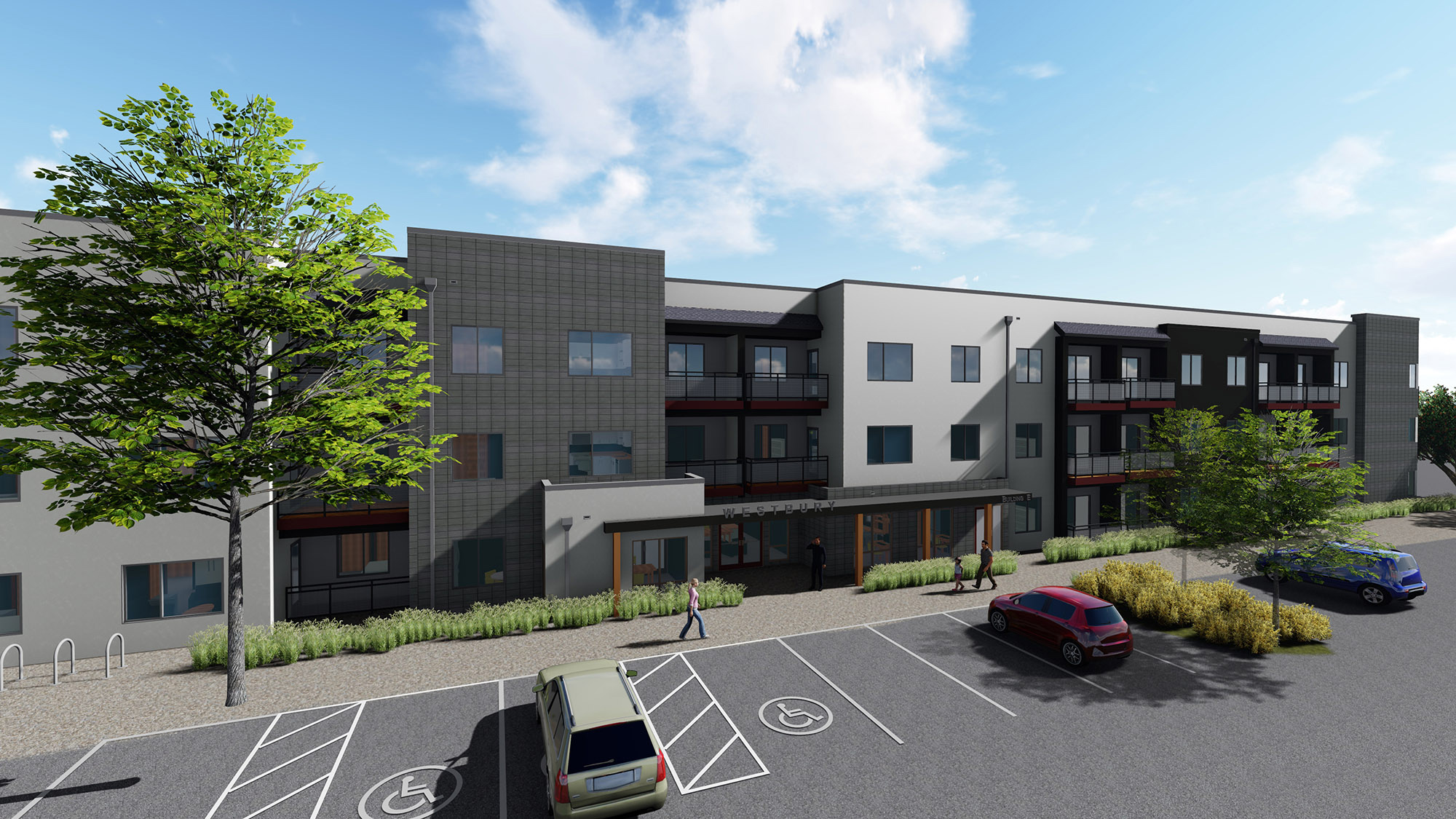
Westbury Apartments
More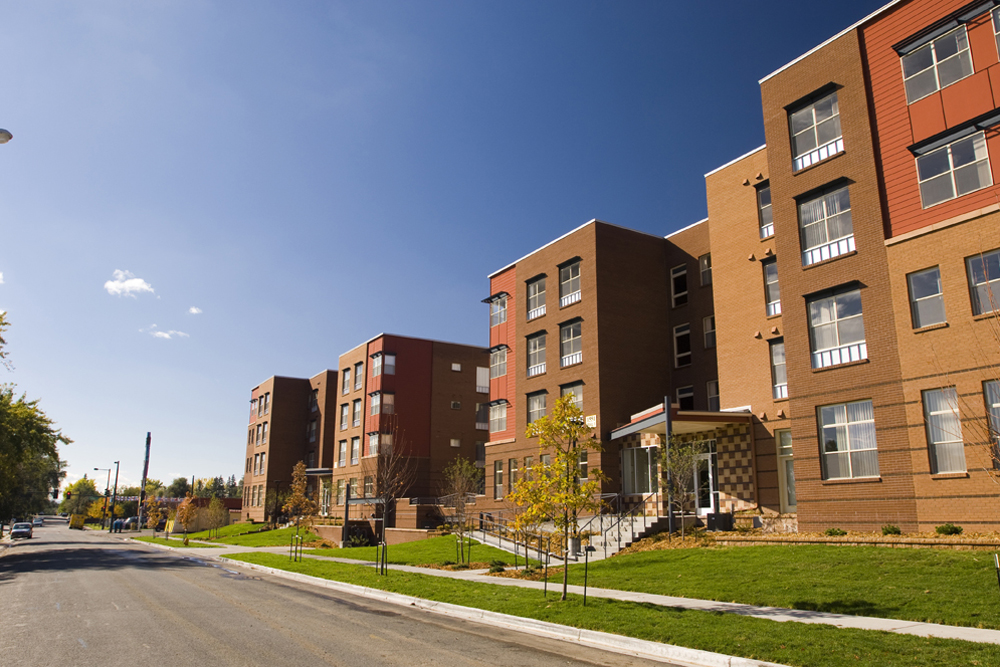
Villas at Sloan's Lake
More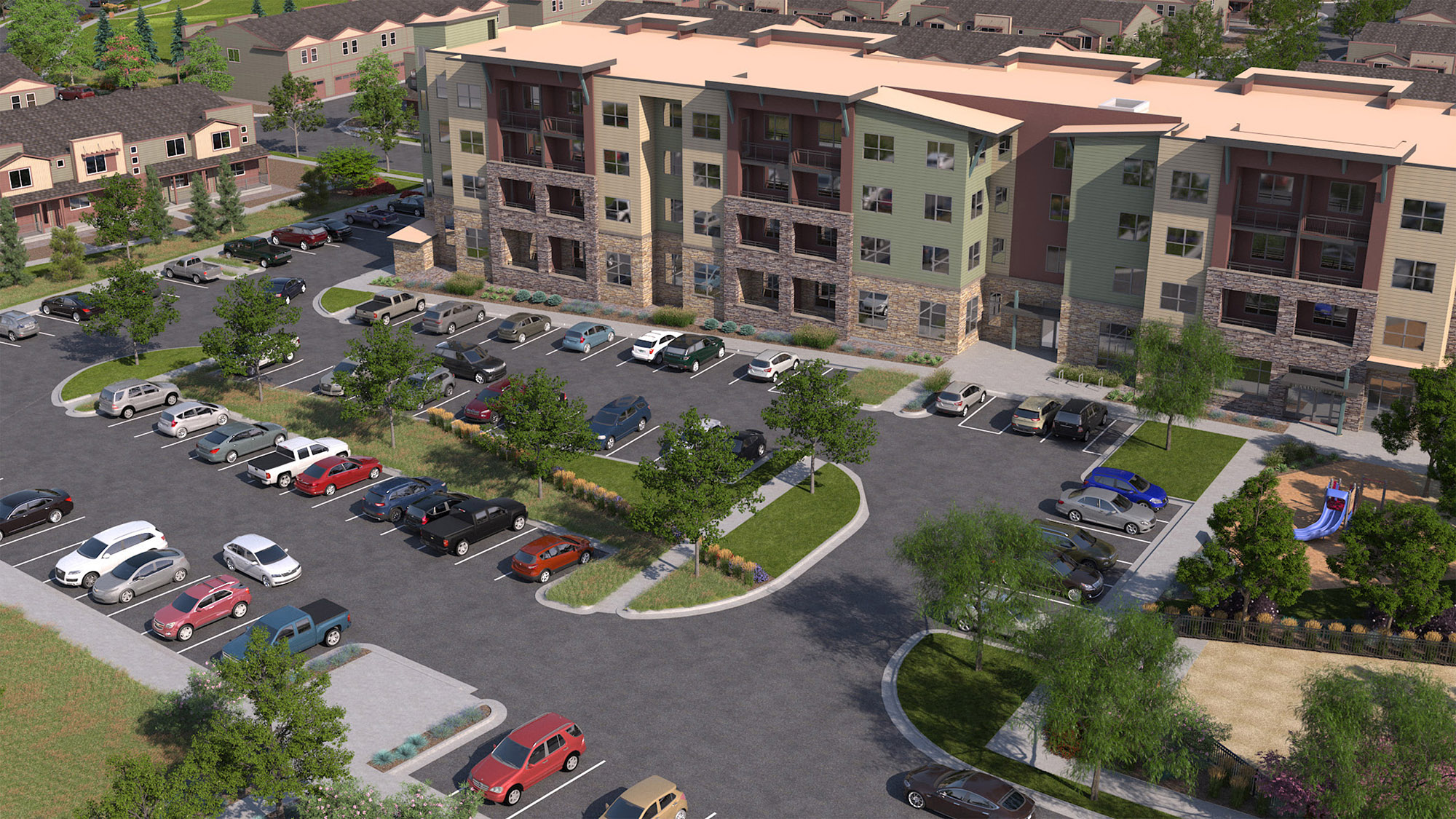
Northwest Apartments
More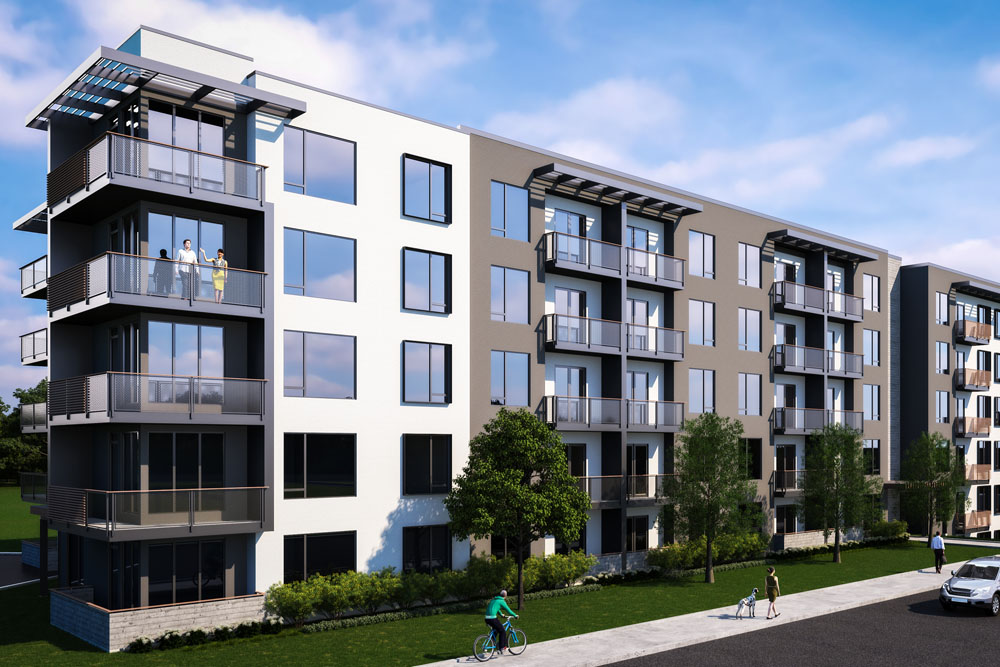
Woodstream Apartments
More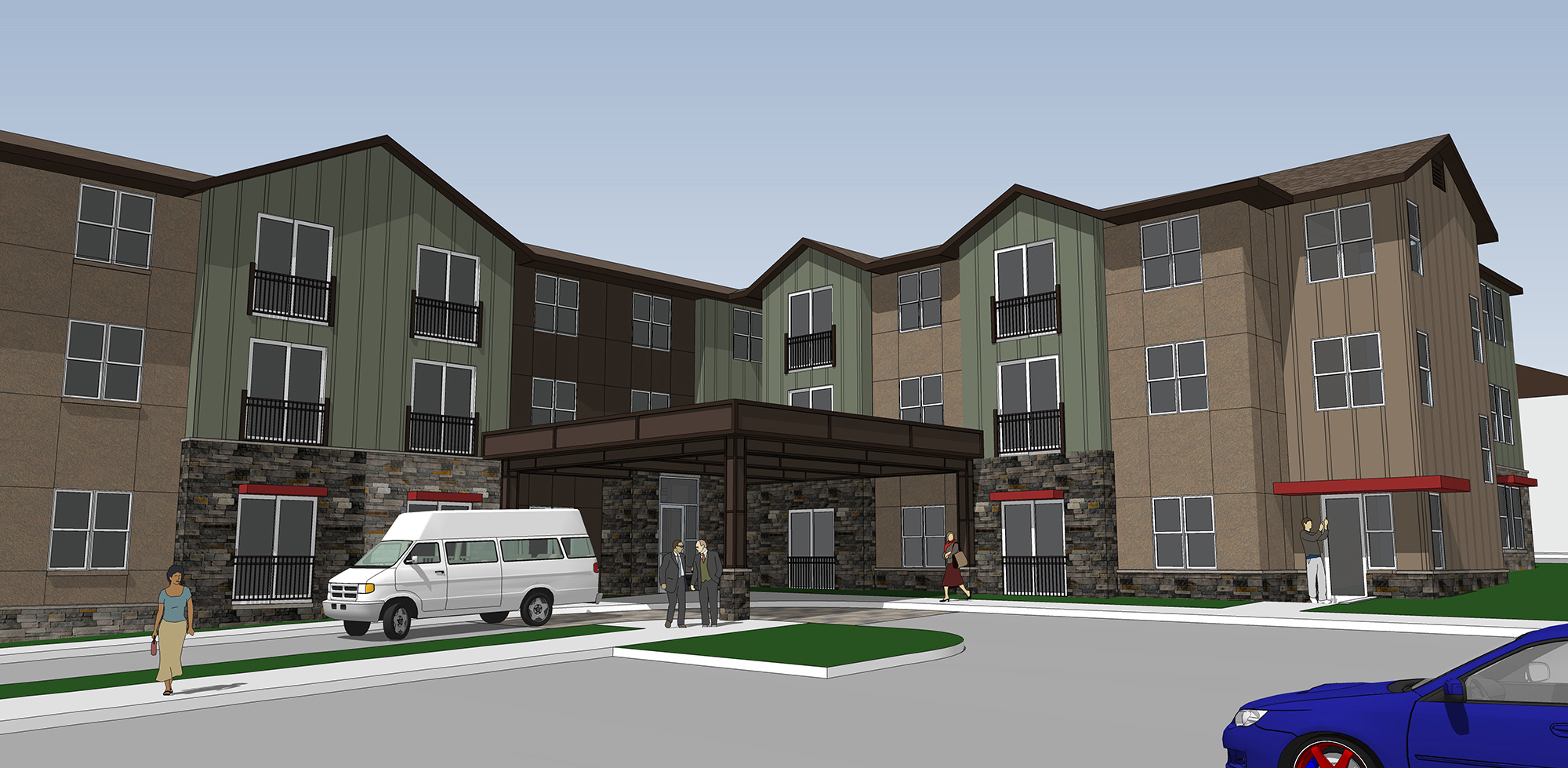
Oakwood Village
More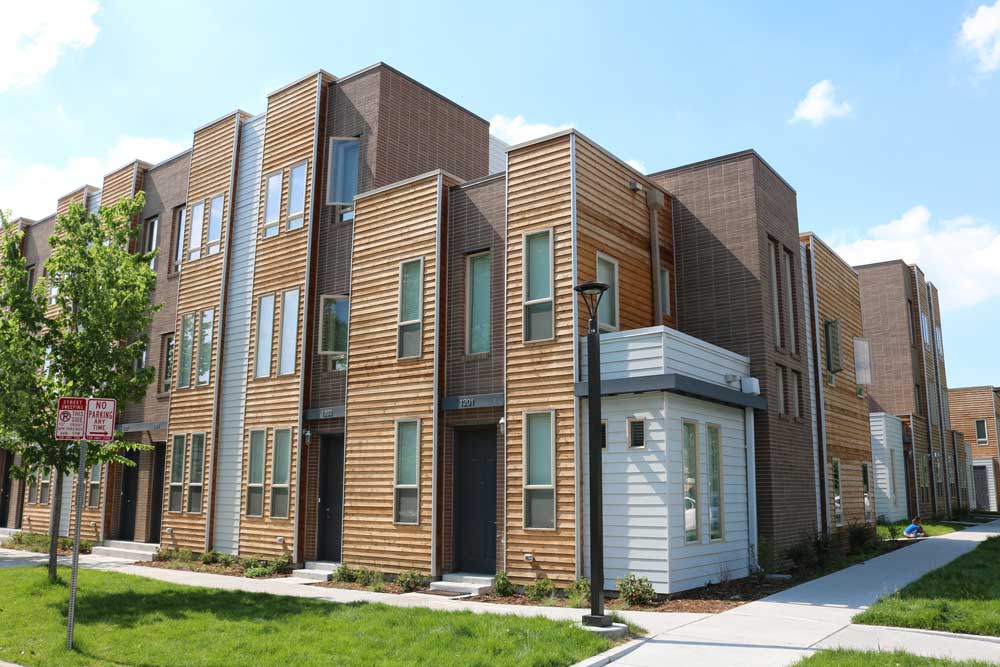
Mariposa Townhomes
More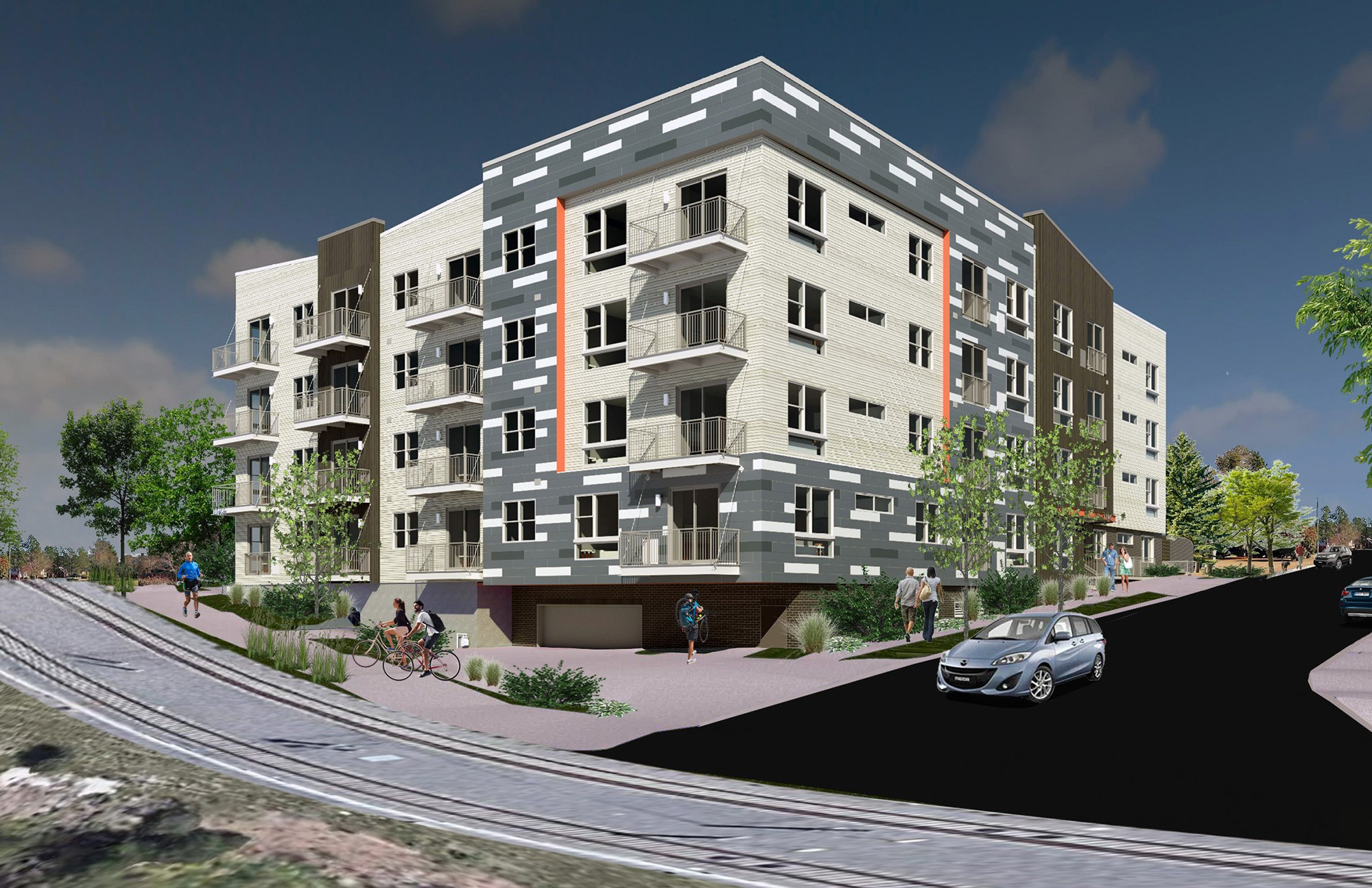
12th & Benton
More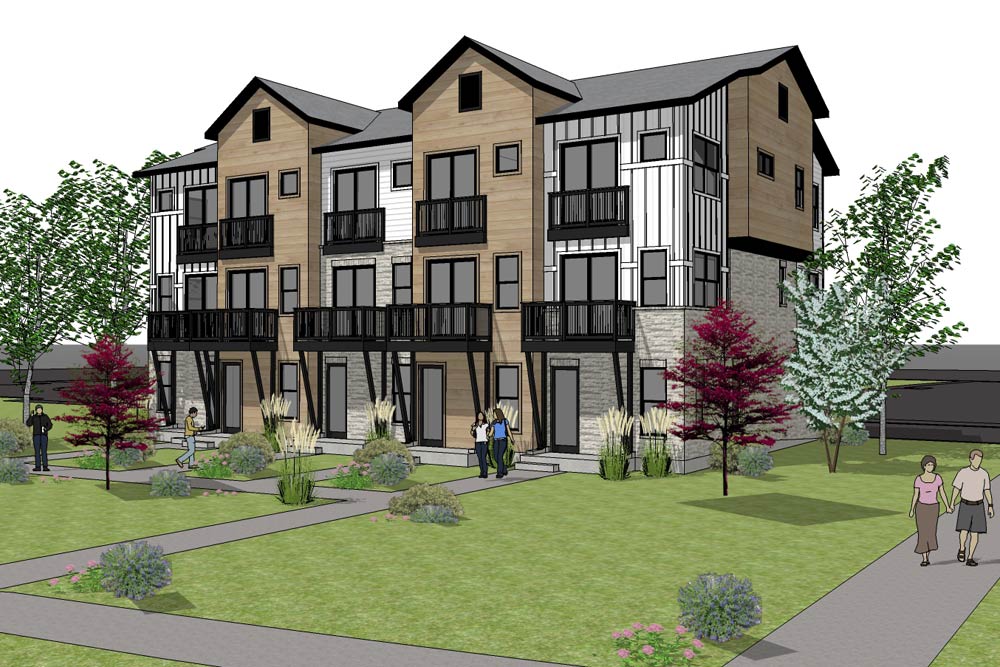
Prose Farms
More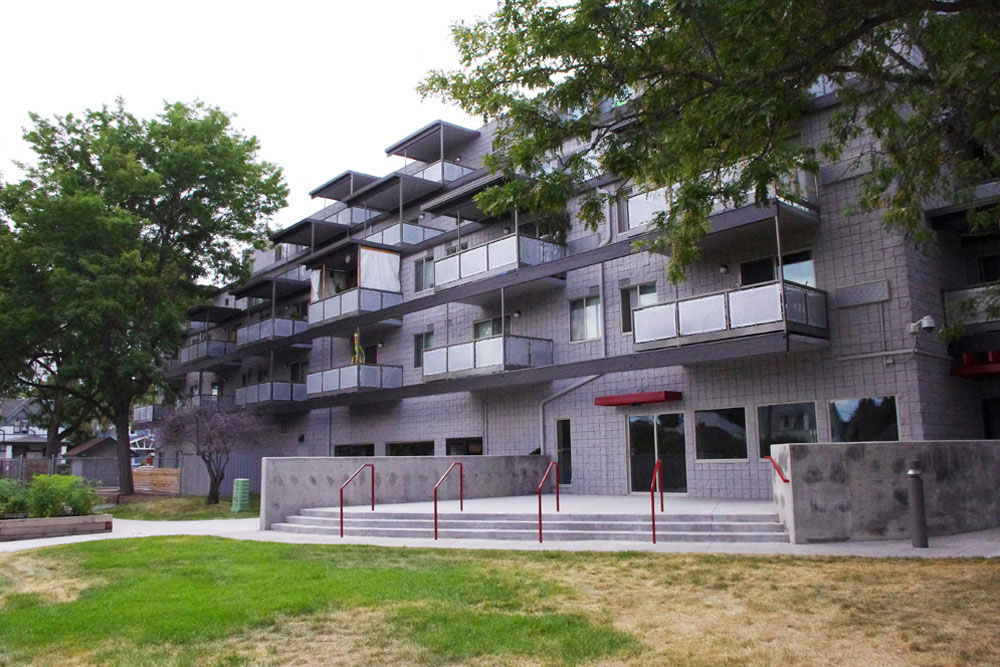
Casa Loma
More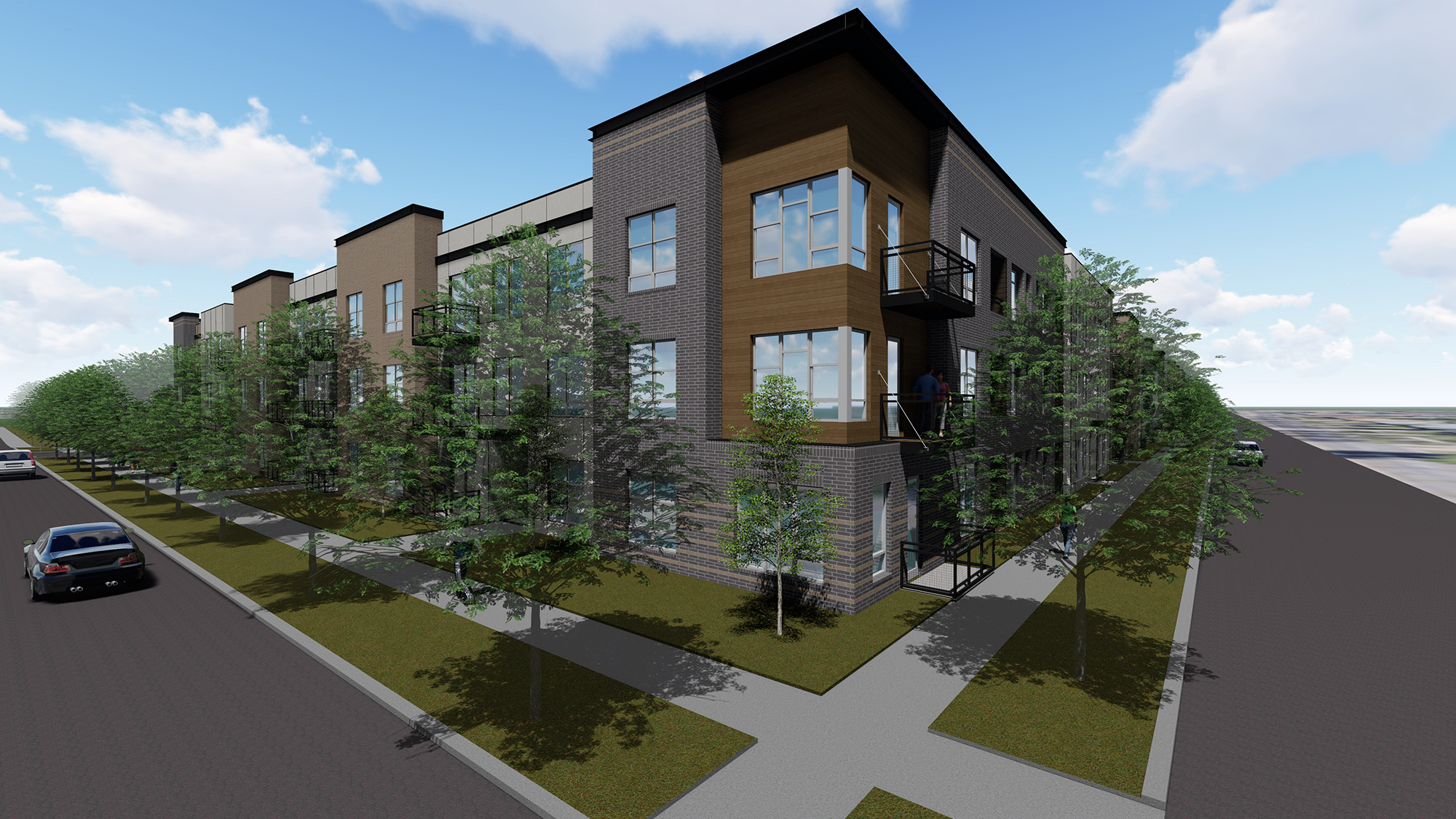
Edgepoint III
More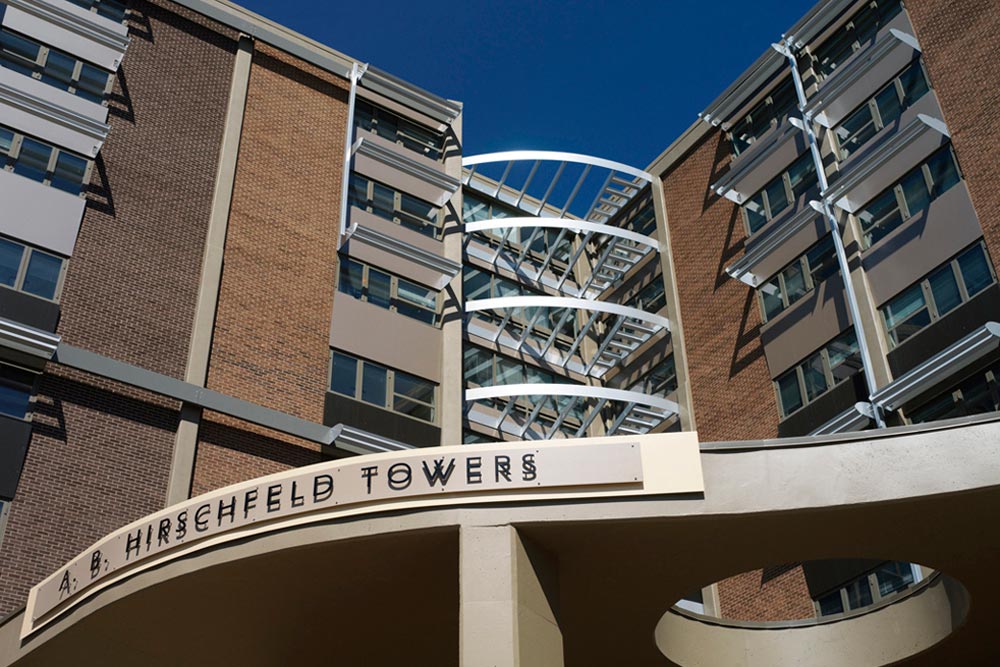
Hirschfeld Towers
More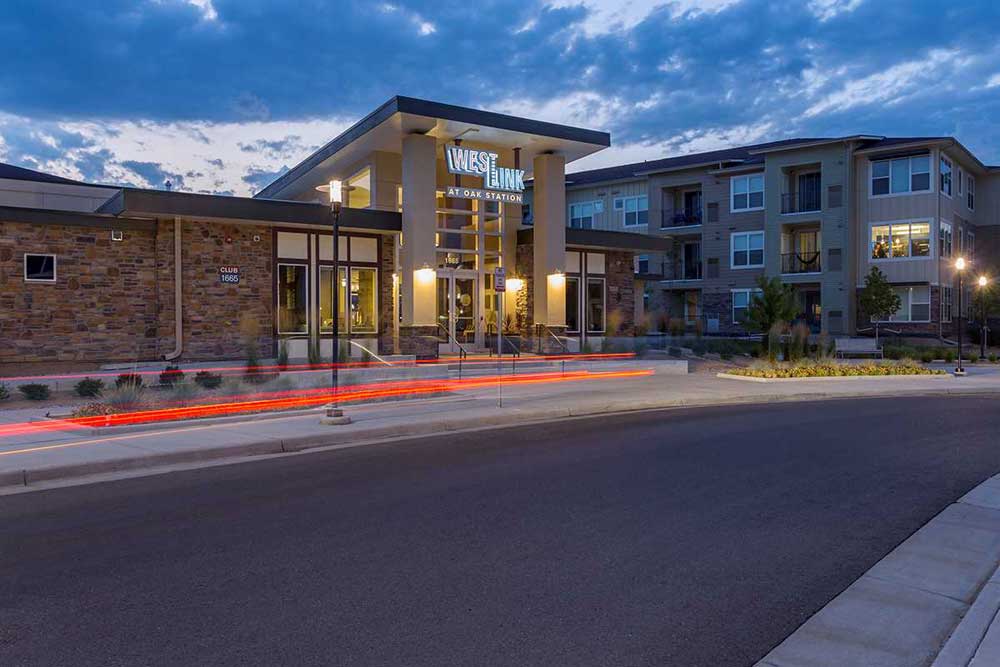
West Link at Oak Station
More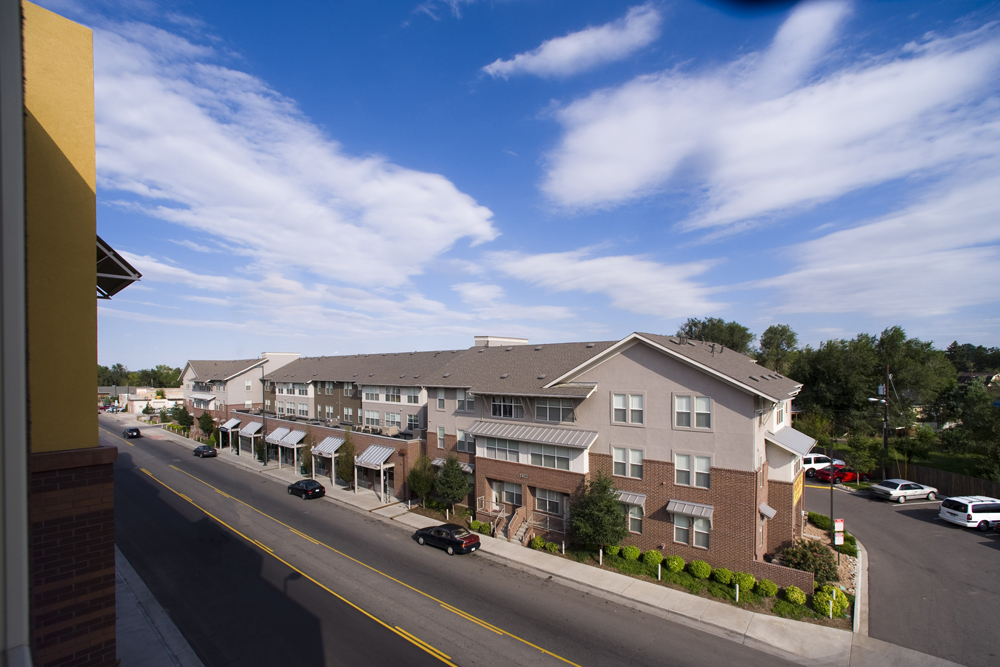
Paloma Villas I
More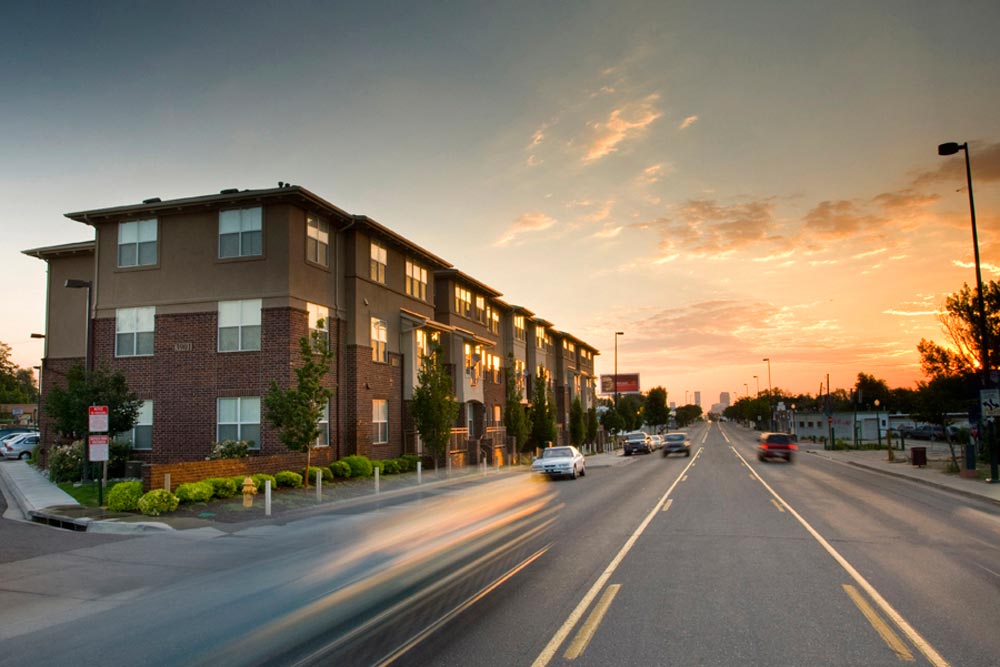
Paloma Villas II
More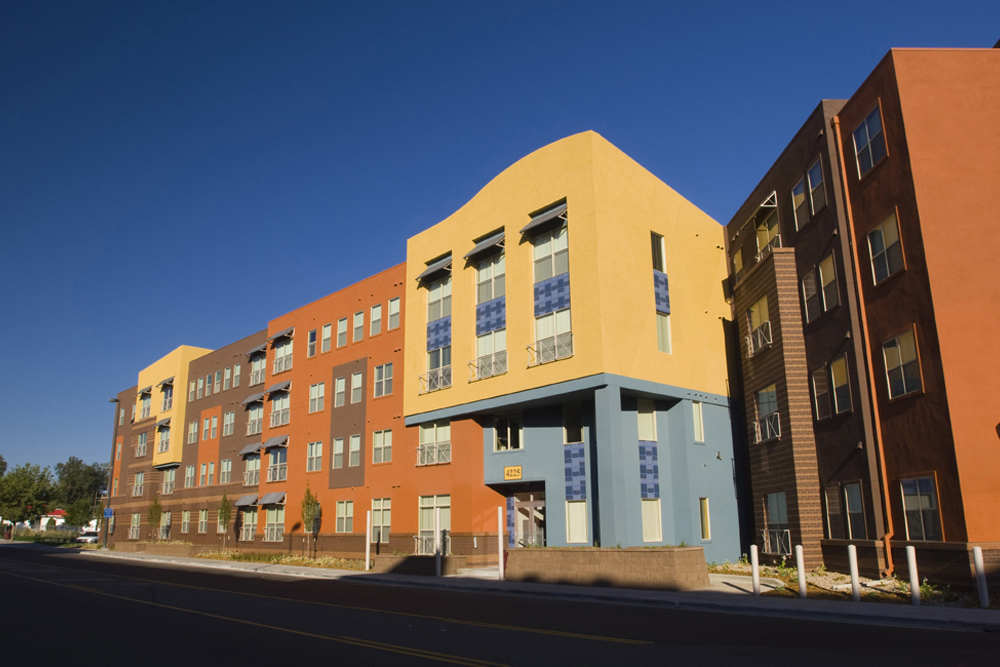
Paloma Villas III
More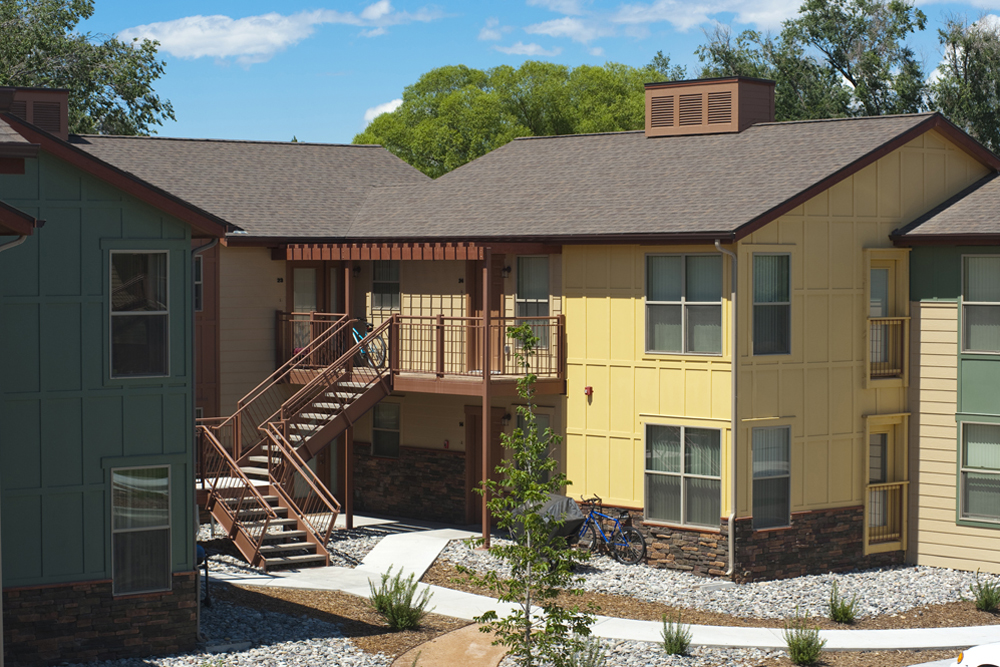
Villas at the Bluff
More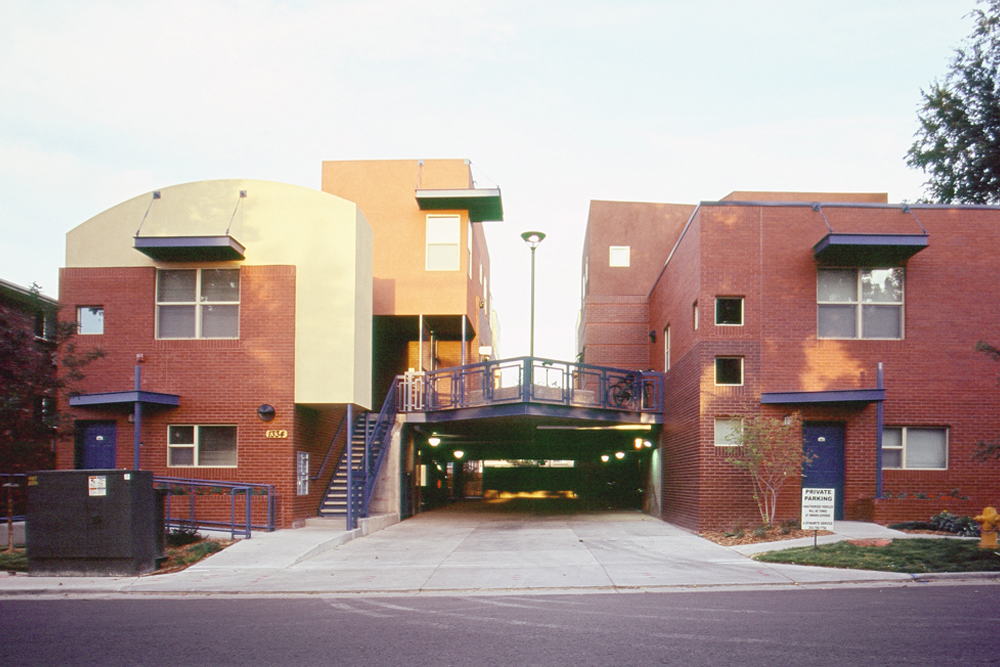
Plaza Townhomes at Macon
More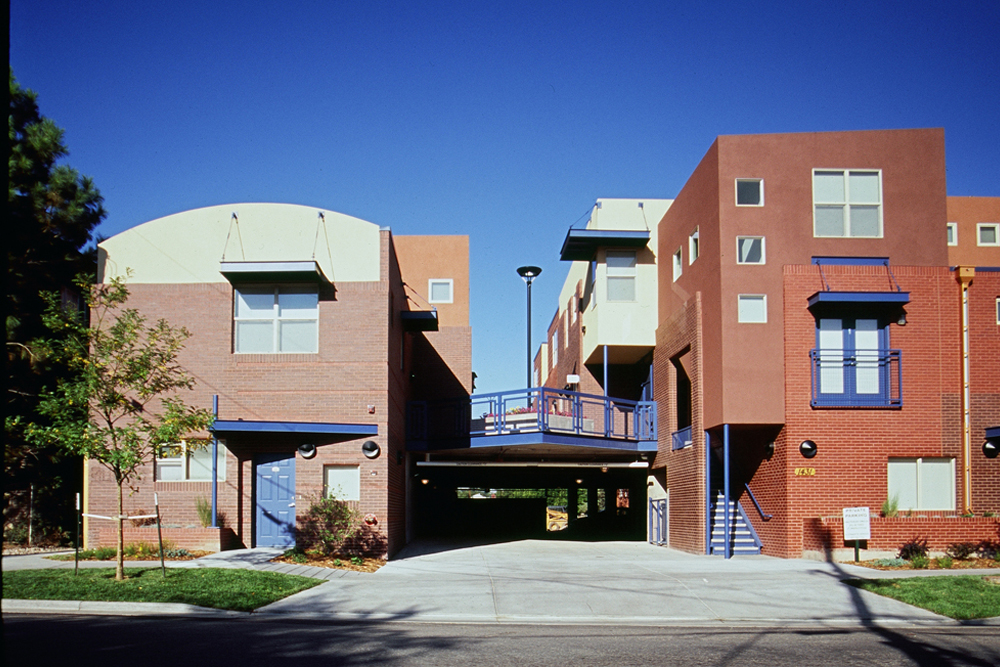
Plaza Townhomes at Moline
More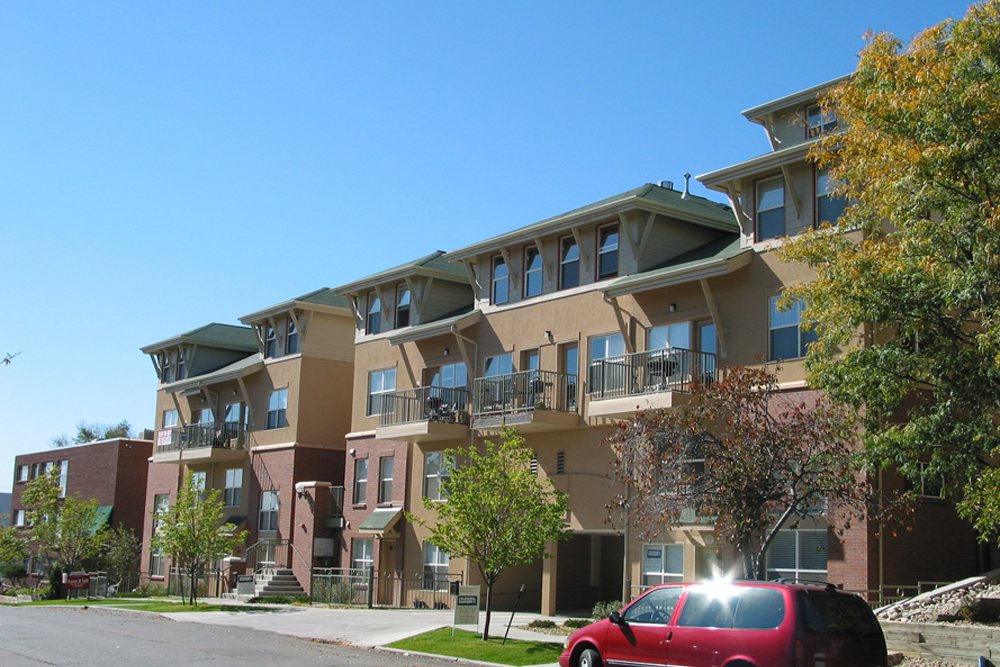
Residences at Skyline Villas
More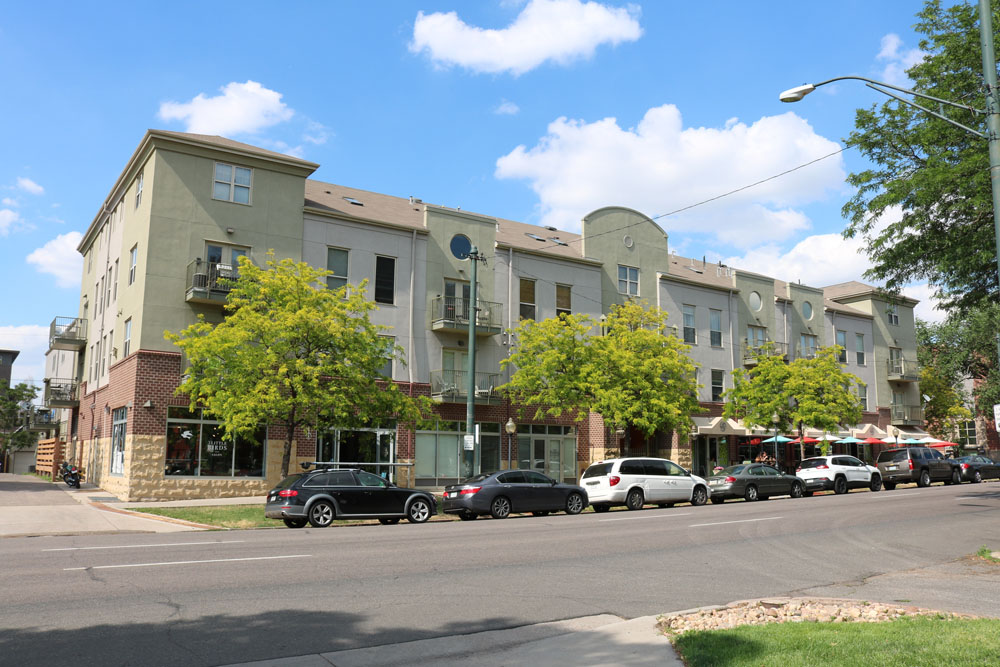
Briargate
More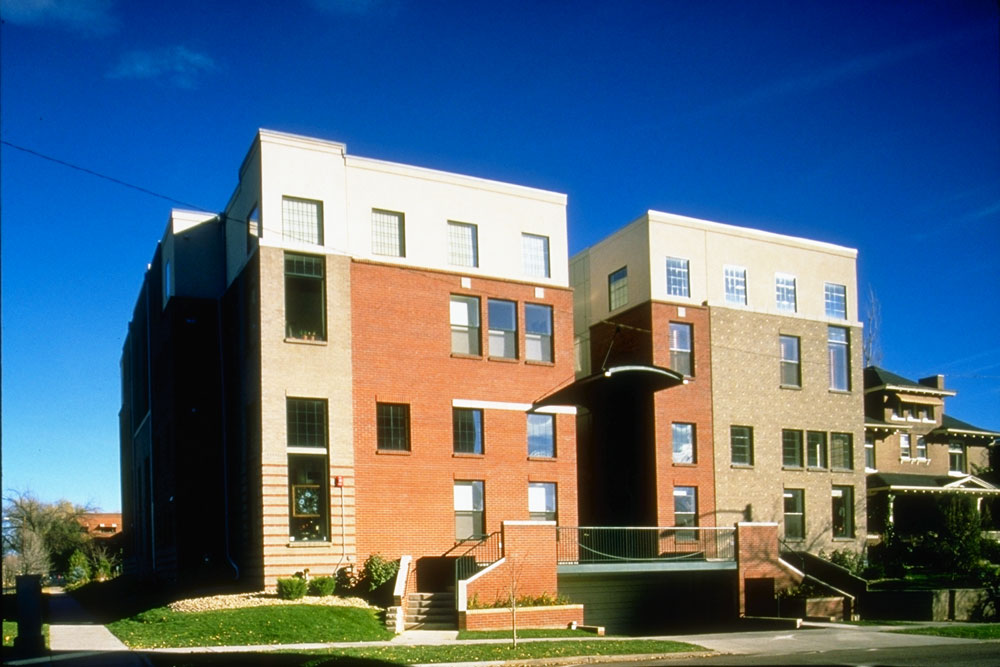
Clarkson Street Lofts
More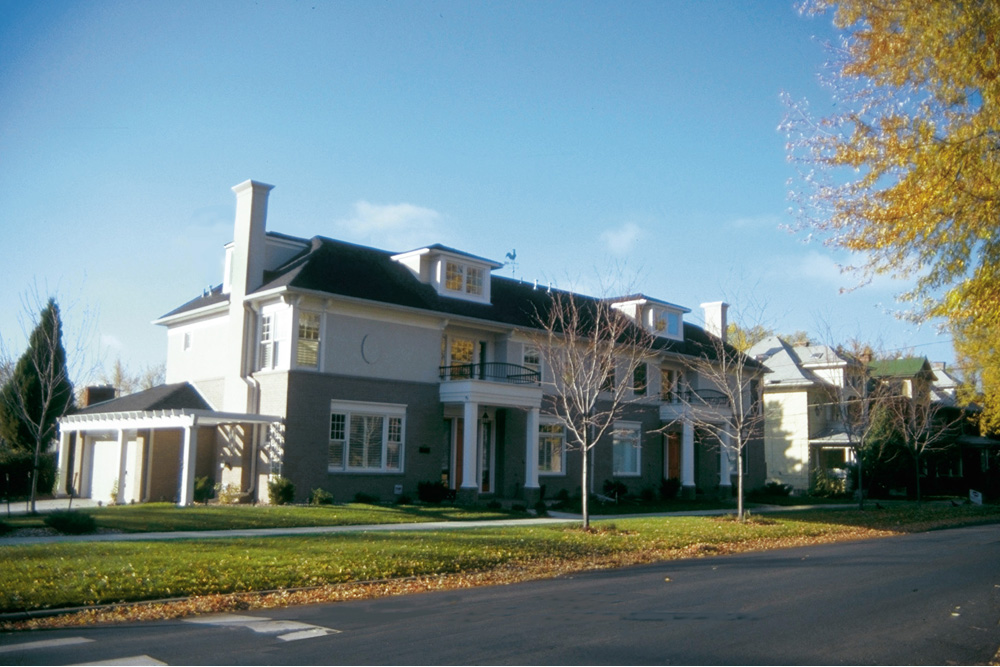
Seventh Avenue Townhomes
More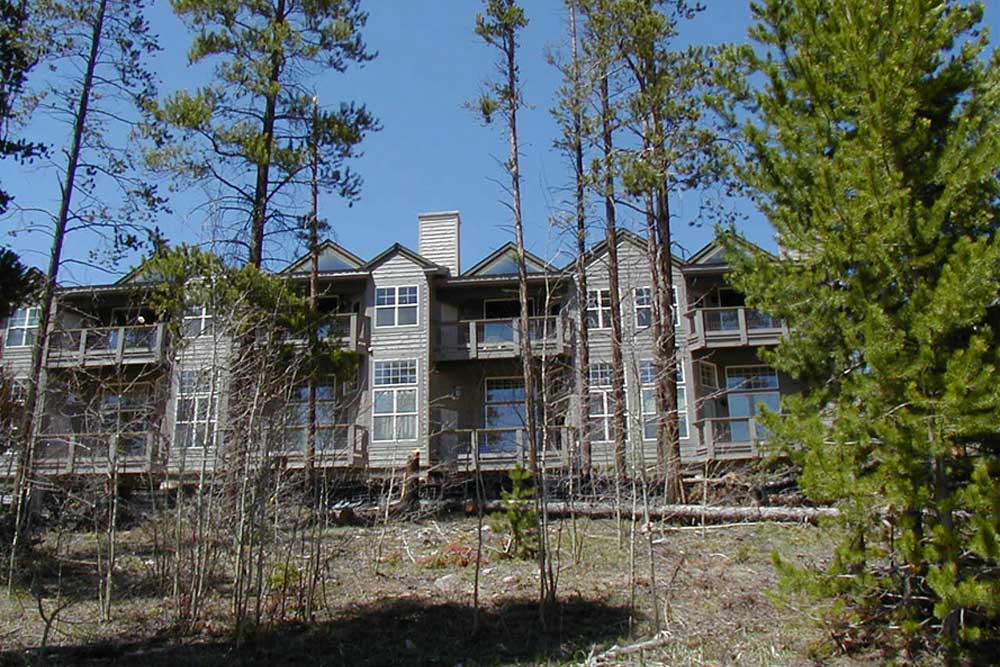
Gore Trail Condominium
More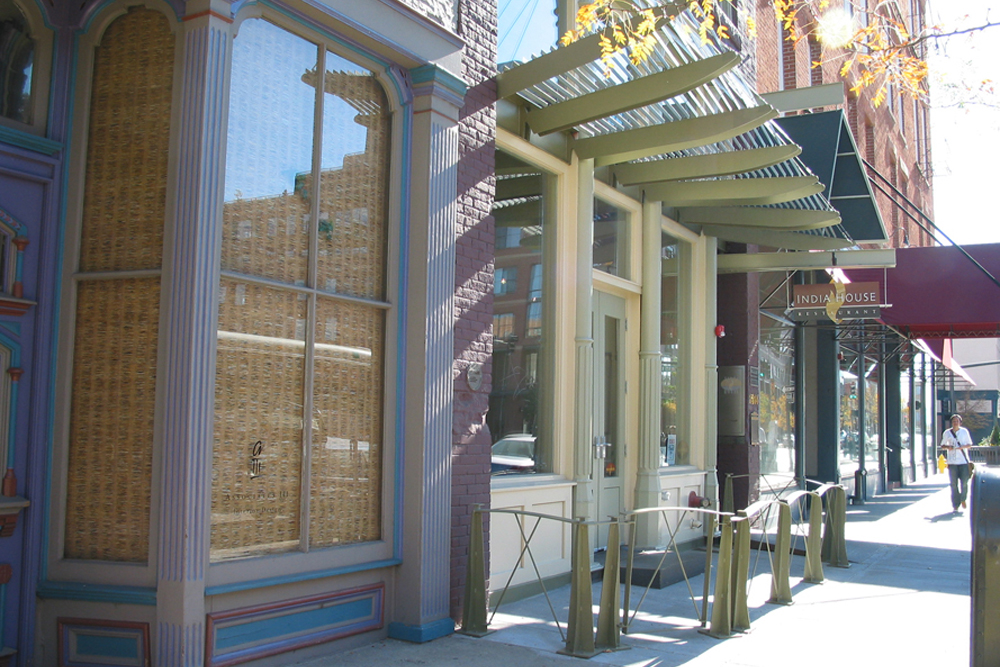
India House Restaraunt
More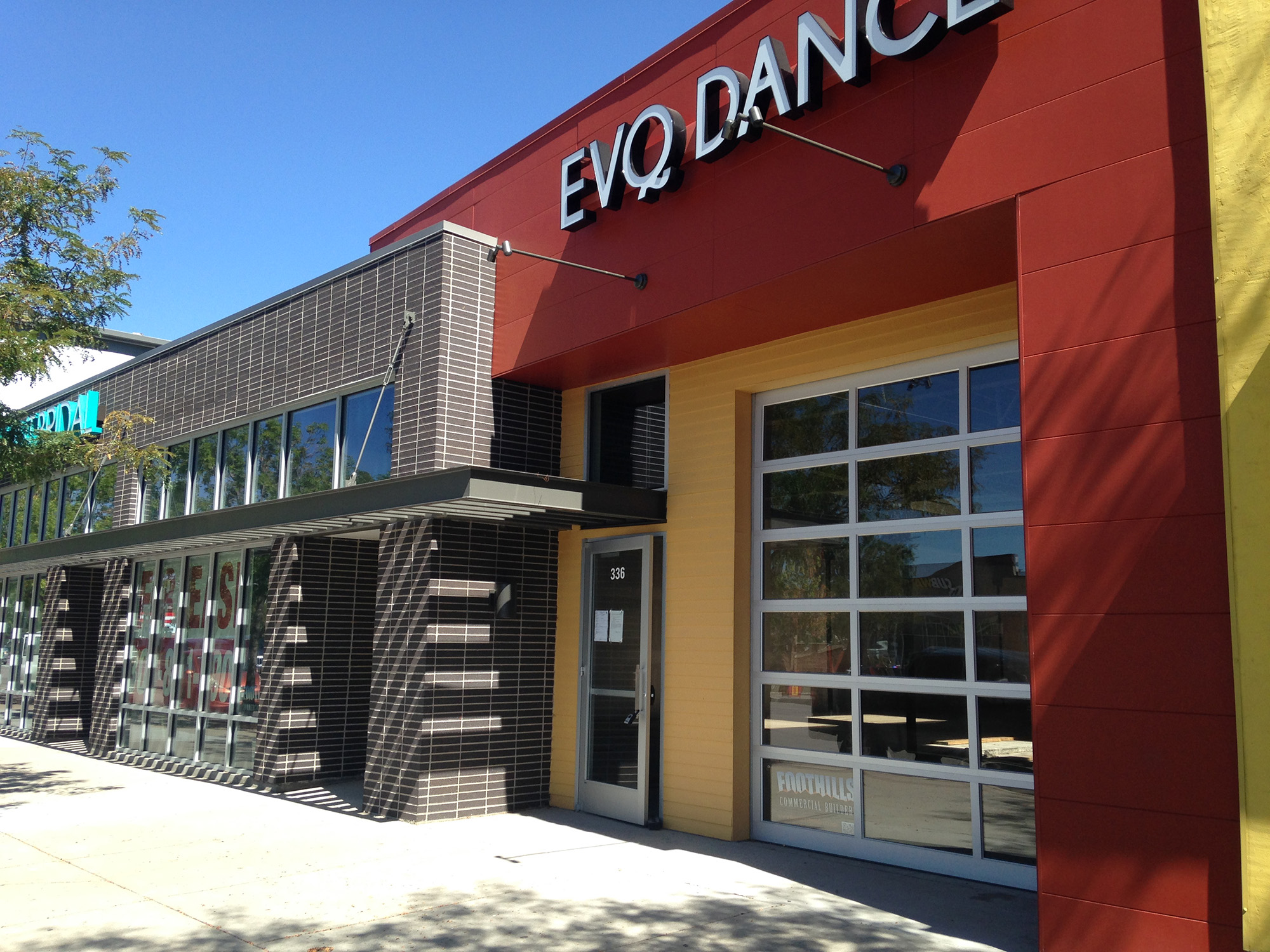
326 South Broadway
More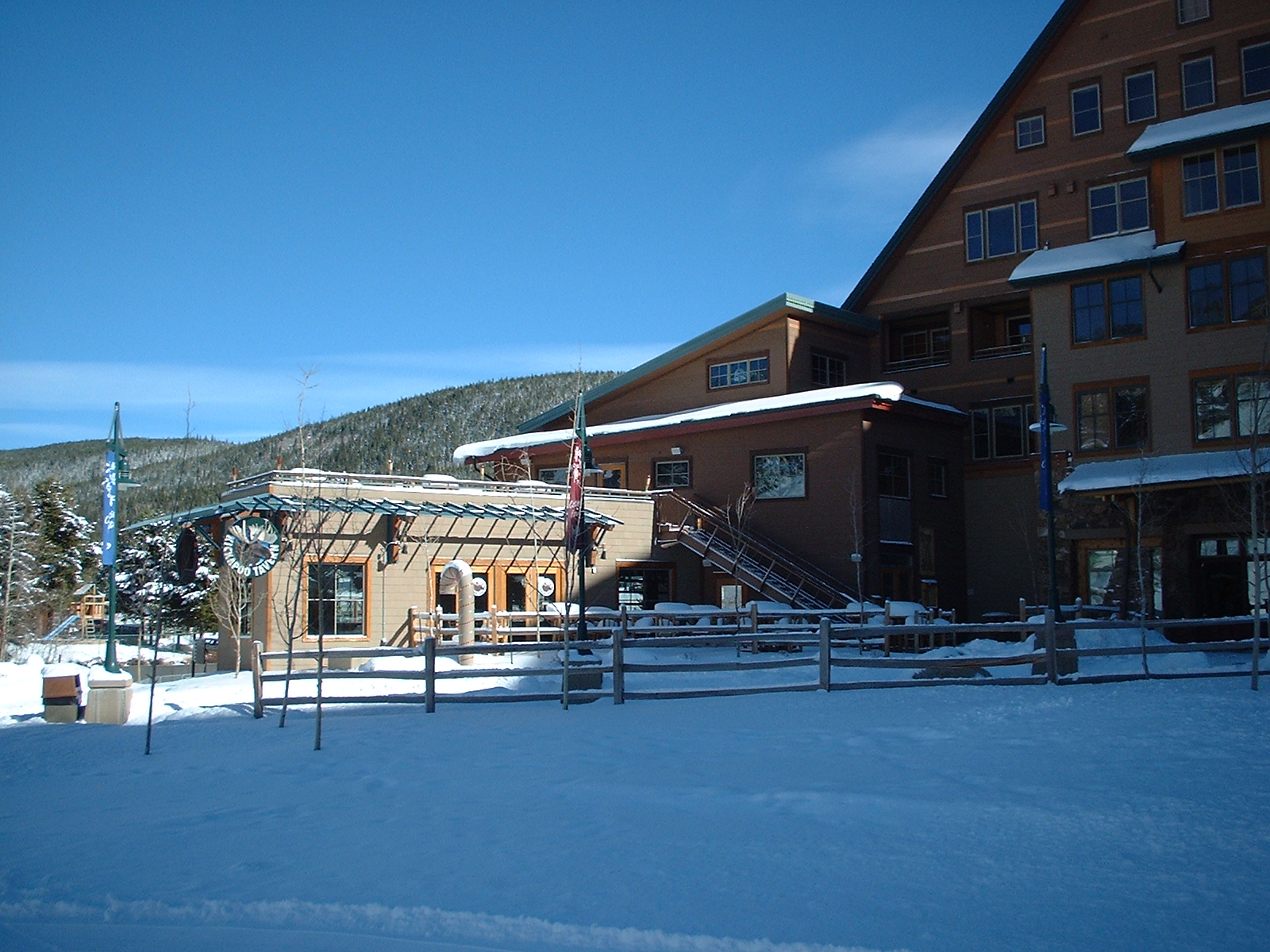
Kickapoo Restaraunt
More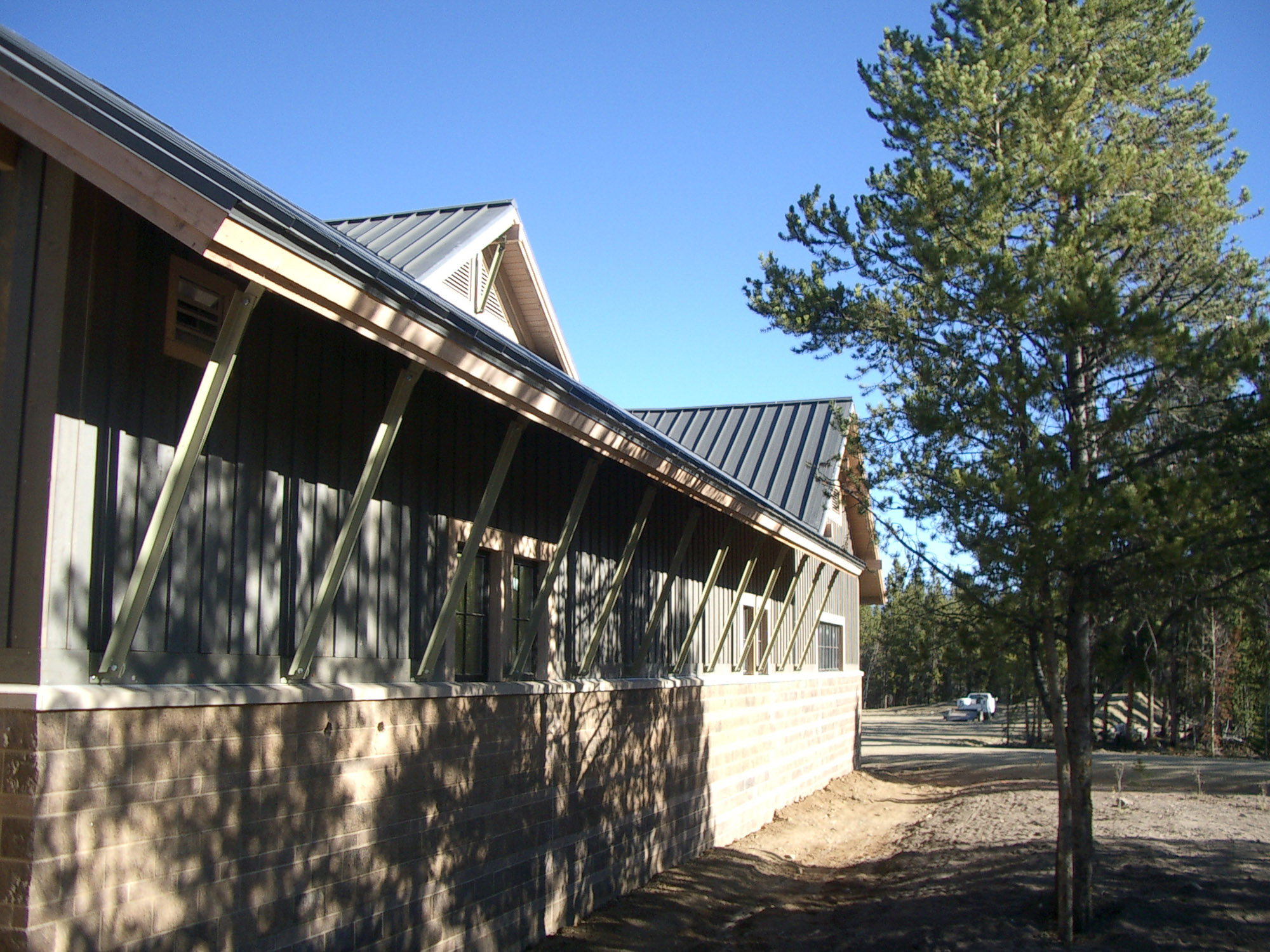
Moffat Collection System HQ - Denver Water
More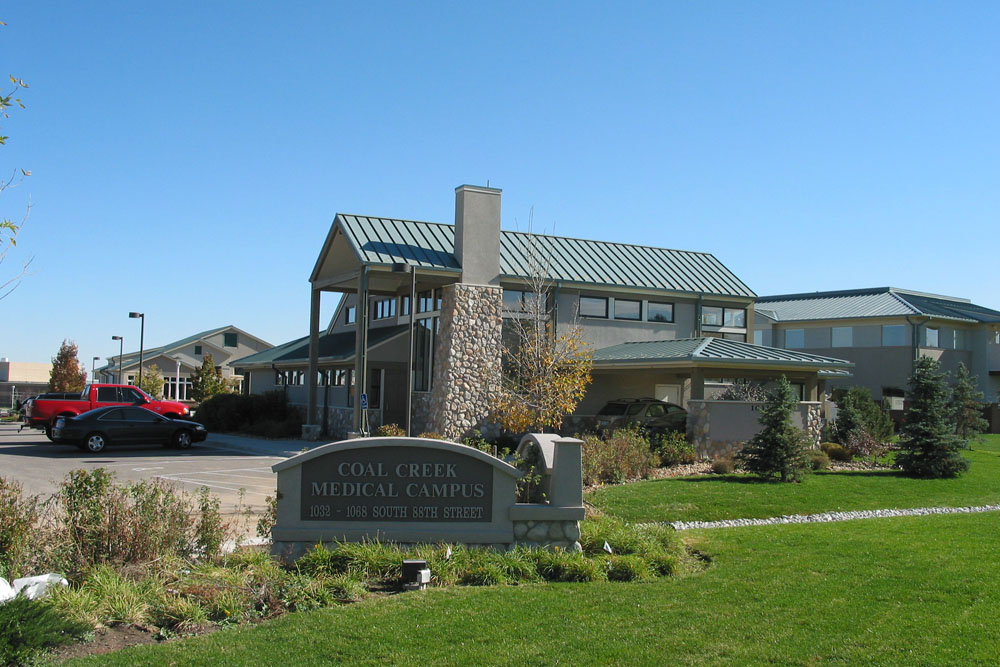
CCMC 1 - Replogle Plastic Surgery
More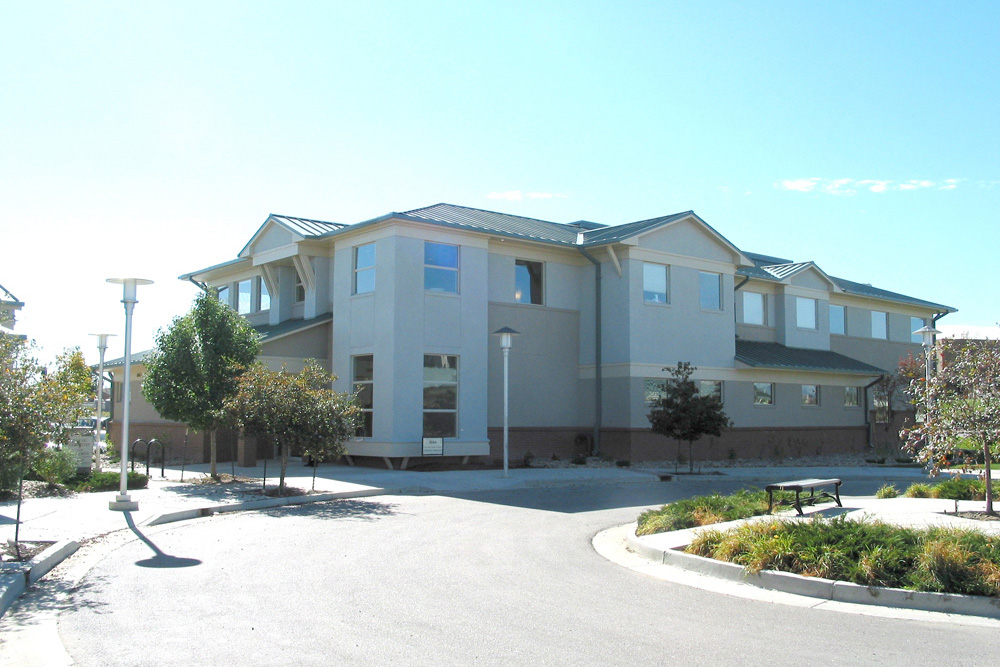
CCMC 2 - Coal Creek Family Medicine
More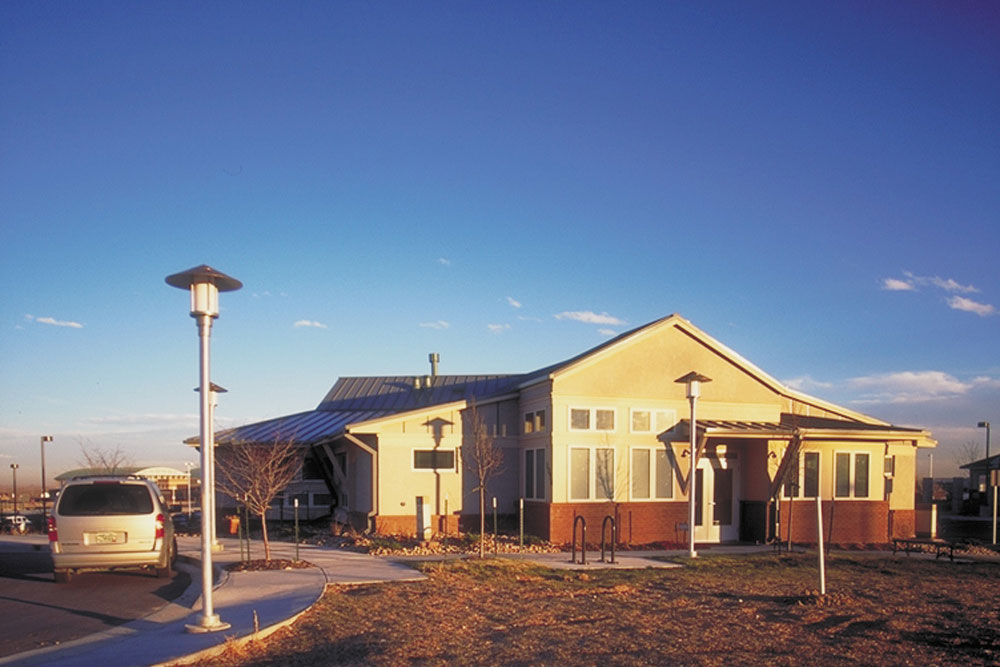
CCMC 3 - Young Dental
More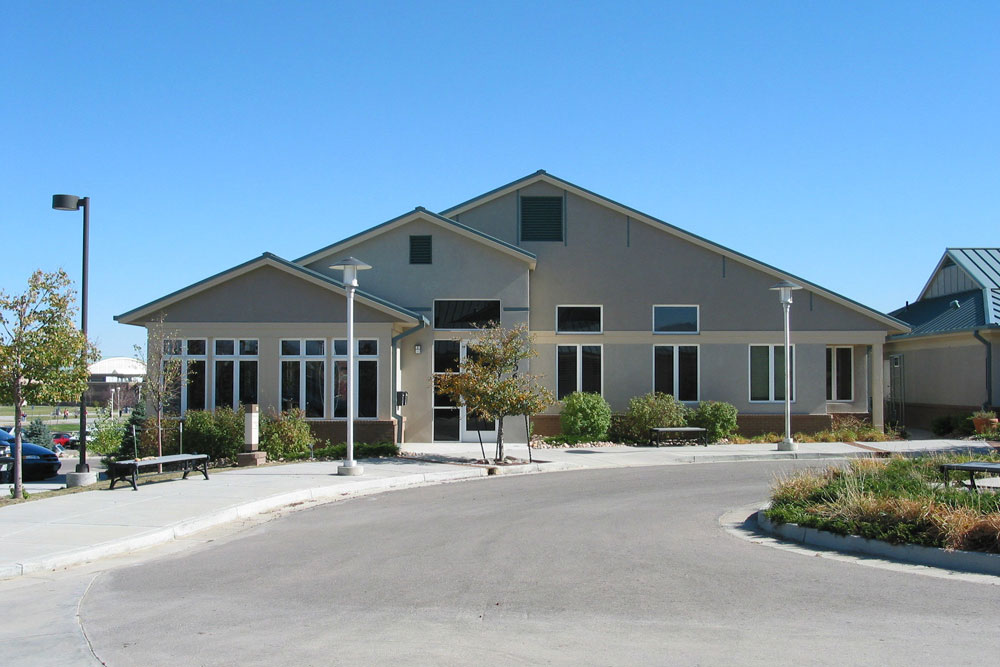
CCMC 4 - Scarapella Dental
More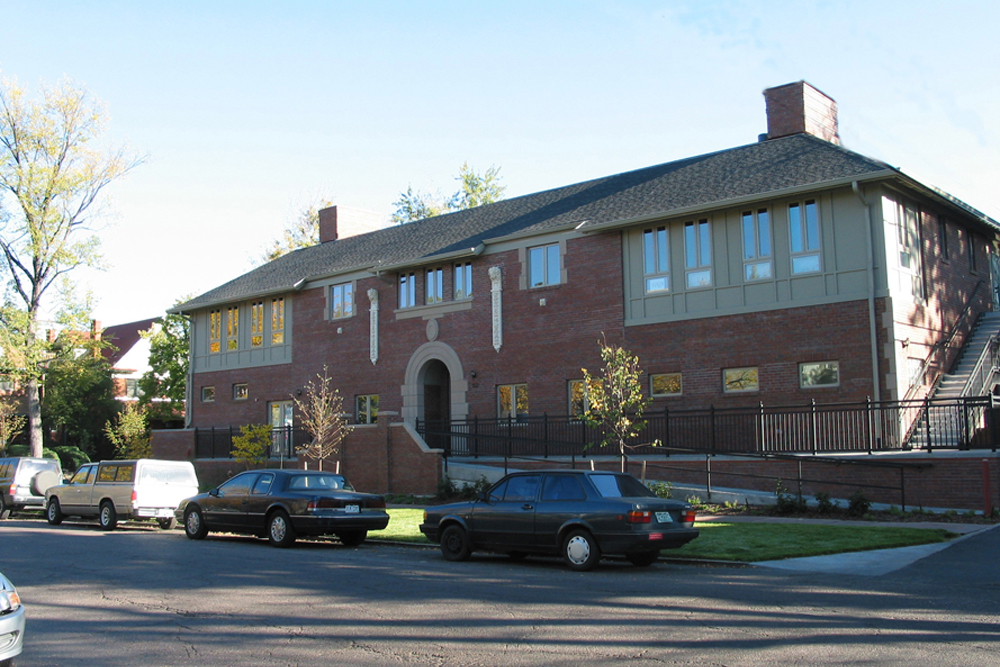
Consulate Healing Center Annex
More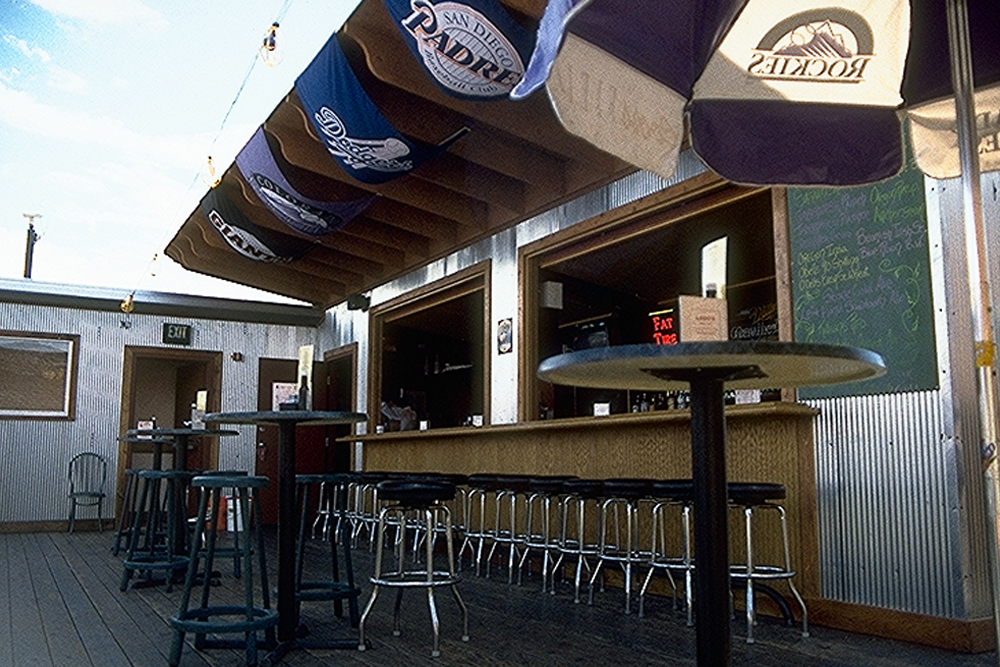
LoDo's Bar & Grille
More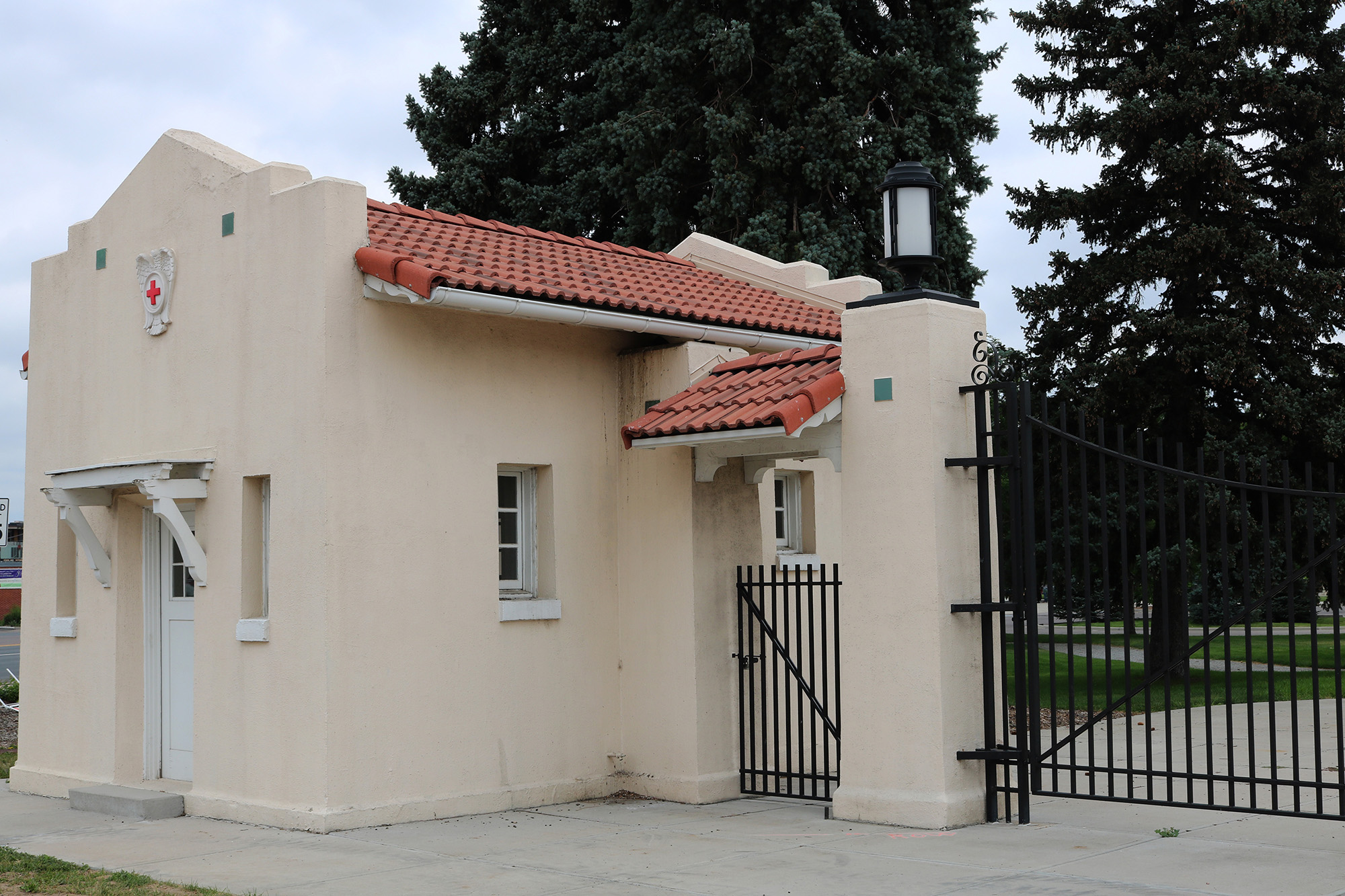
Generals Park Gatehouses
More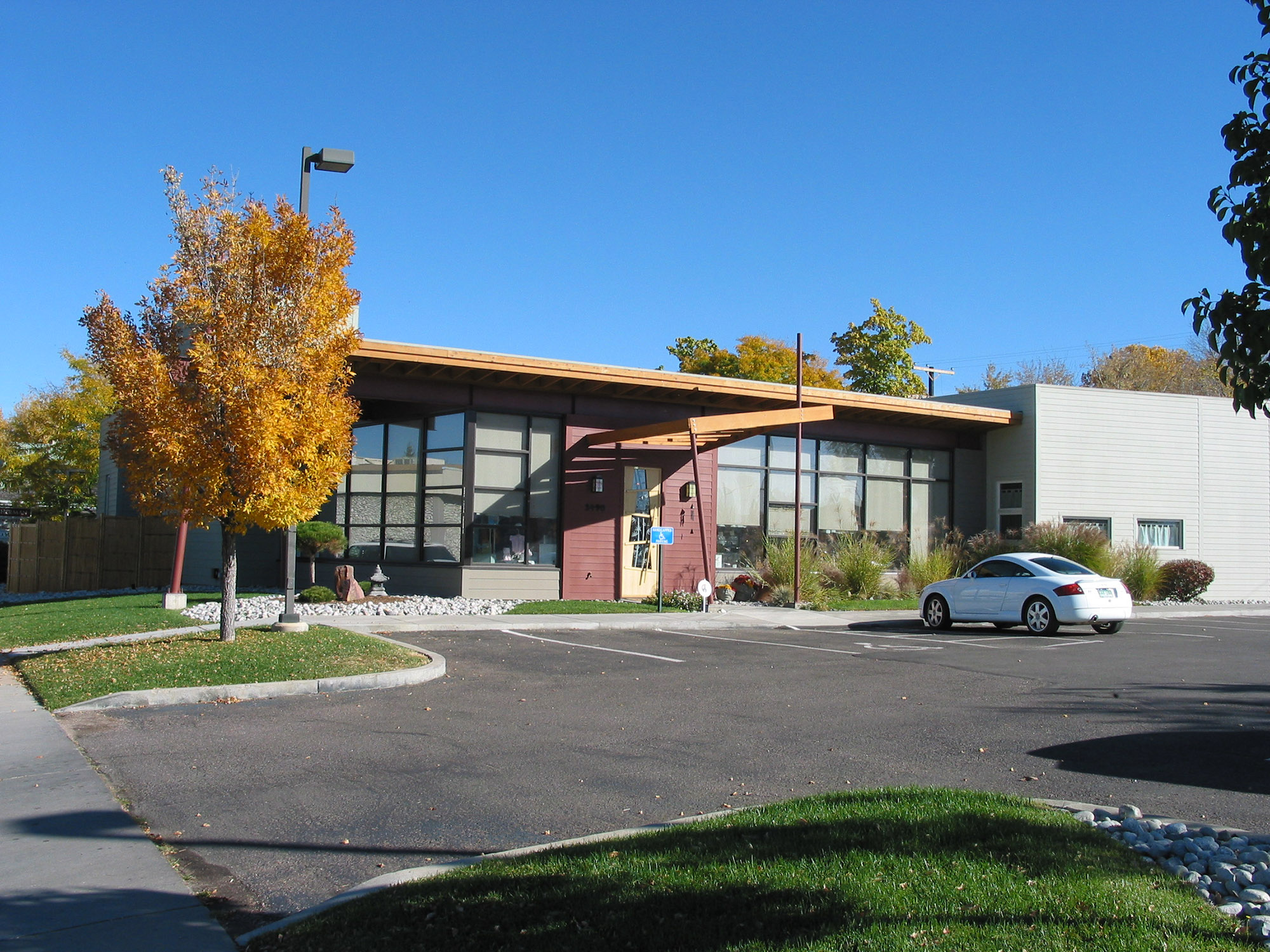
Erica's Skin Care Center
More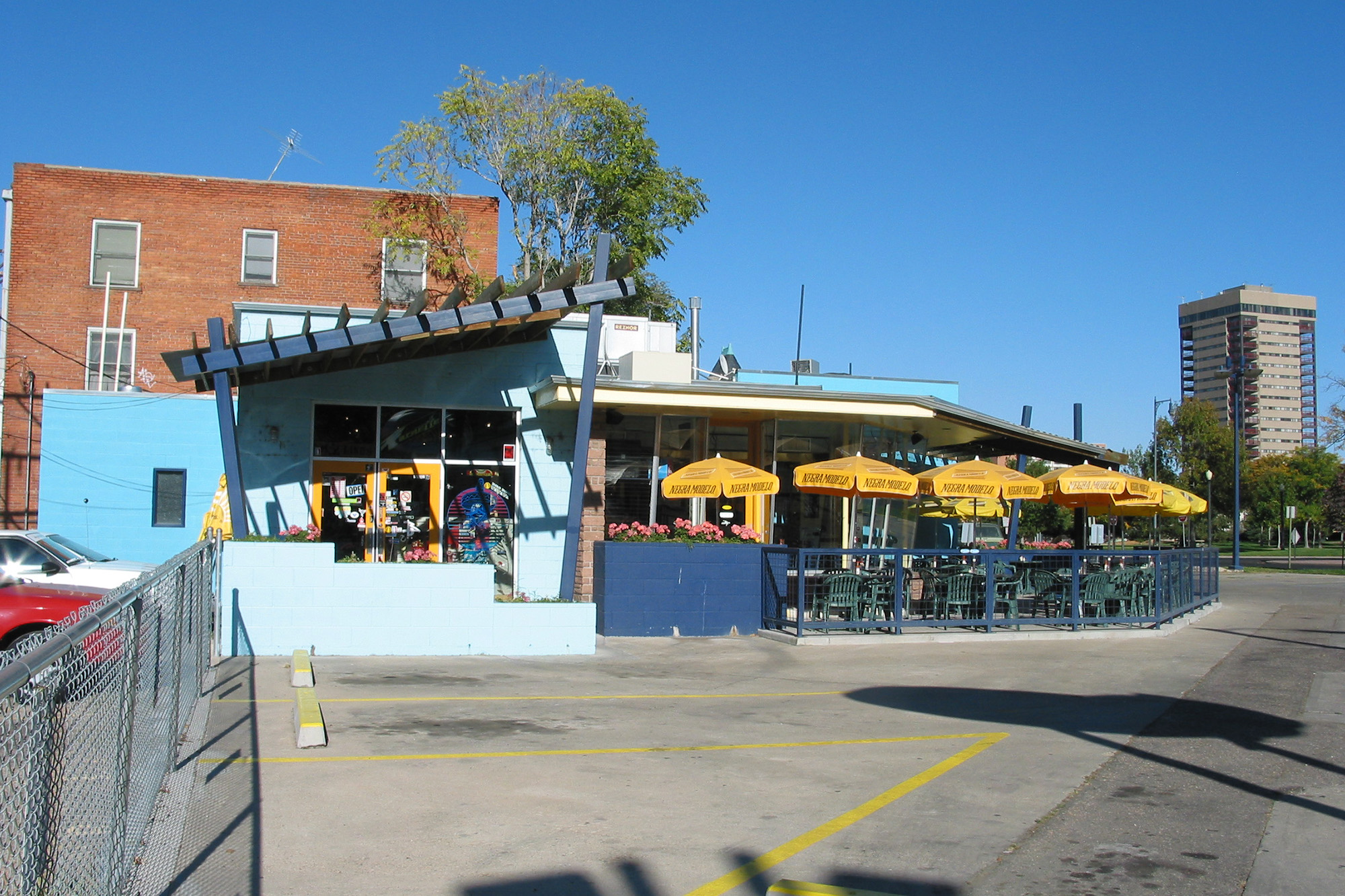
Wahoo's Fish Taco Restaurant
More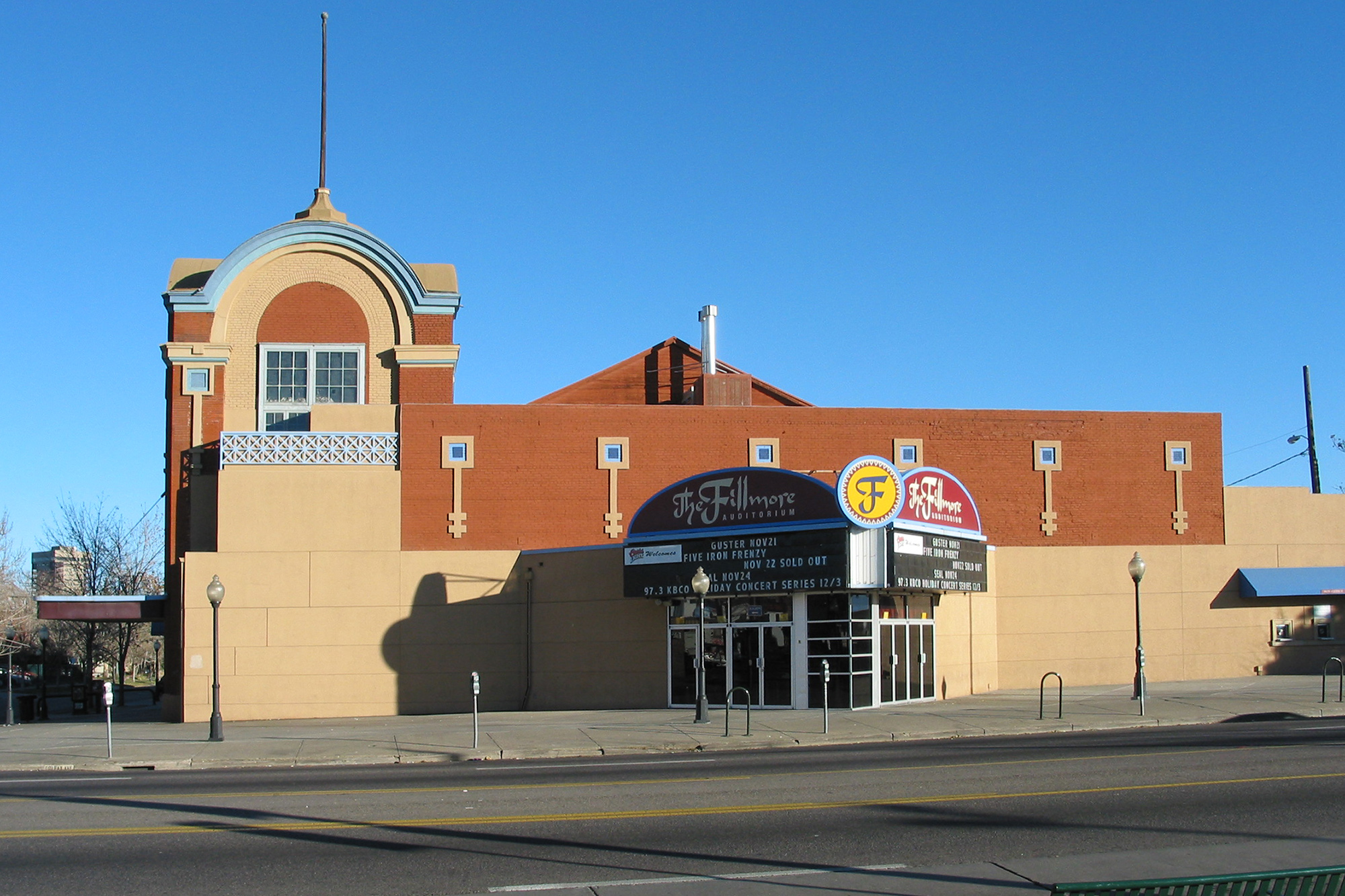
Fillmore Auditorium Renovation
More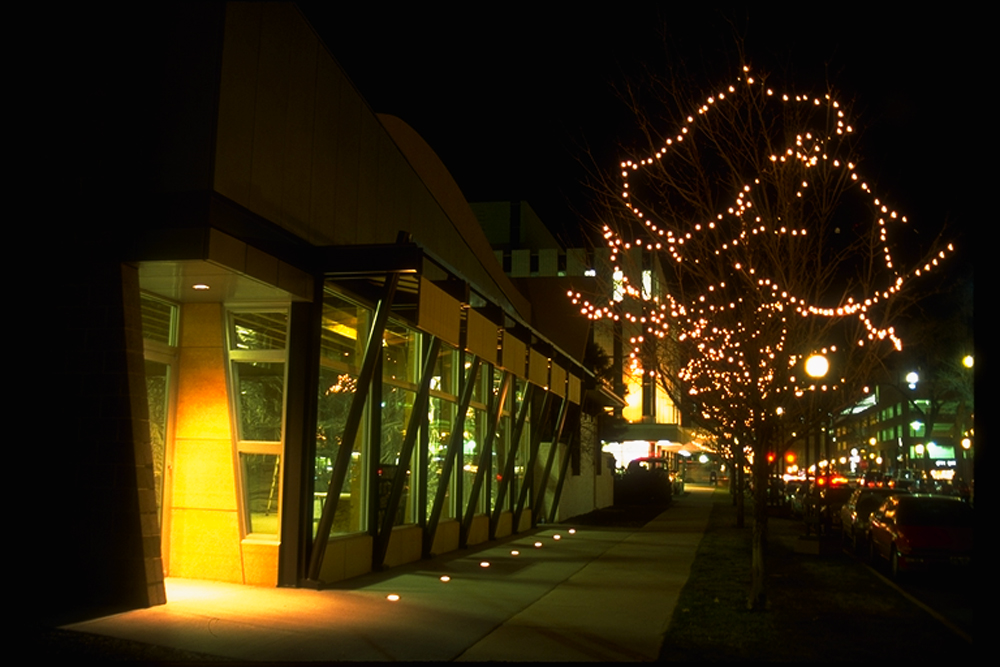
Milwaukee Retail
More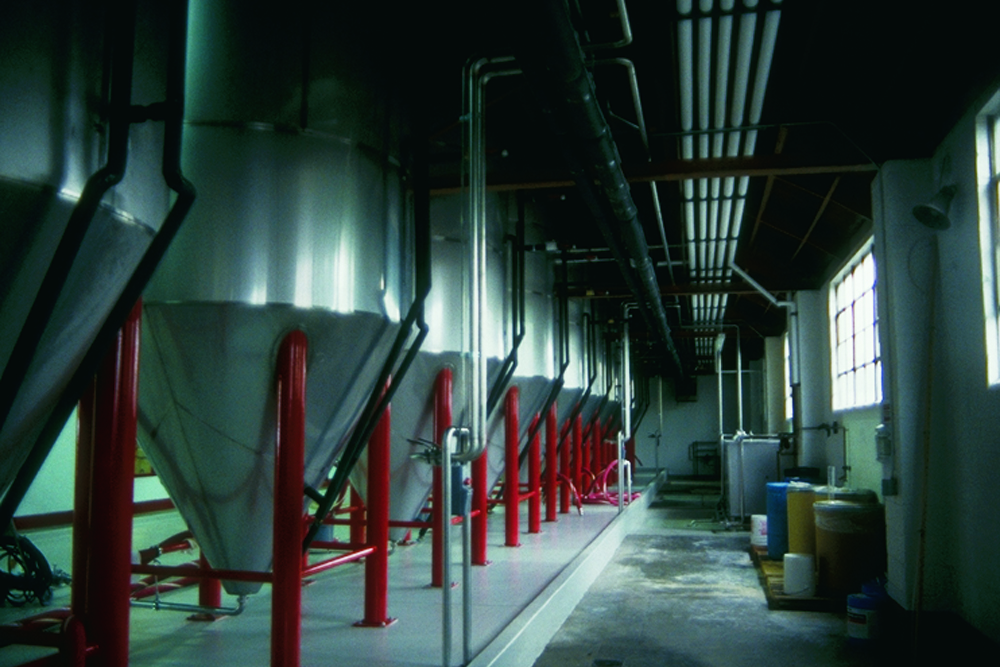
Breckenridge Brewery
More