The Piedmont
Avon, CO
This 3-story project has 240 market-rate apartments located in 8 buildings. The project is part of the Village at Avon Master Planned area and provides much needed local housing. The central building, featuring the clubhouse, makes use of the dramatic slope on site by tucking in a 1-1/2 level parking garage and helping to connect the two flatter portions of the site. The buildings are oriented to the outside and conceal the parking in courts hidden from public view. The pool courtyard takes full advantage of the solar orientation and becomes a vibrant face of the community.
Project Snapshot
Client Name:
Actis
Size:
240
Location:
Avon, CO
Project Status:
Completed 2021
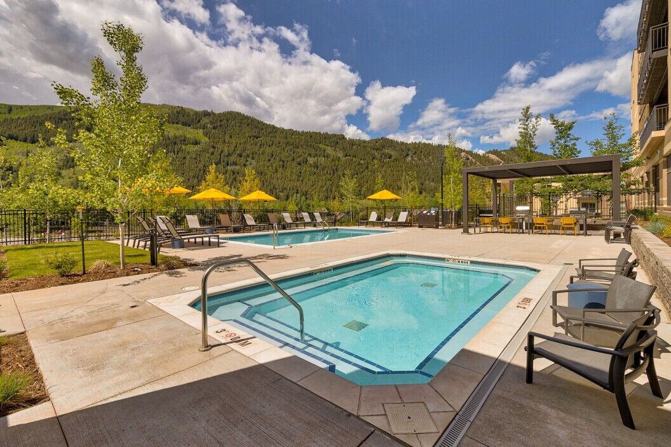
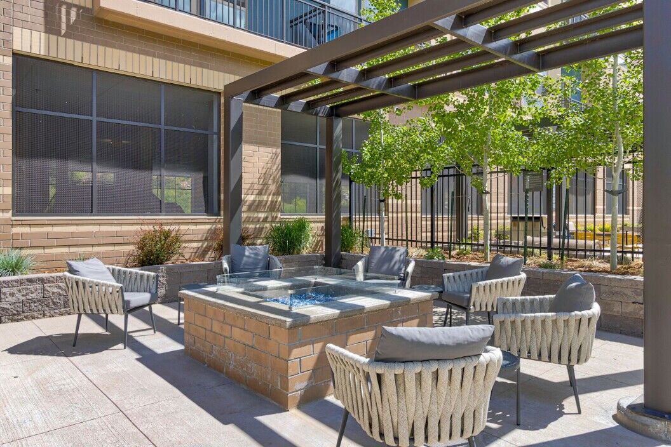
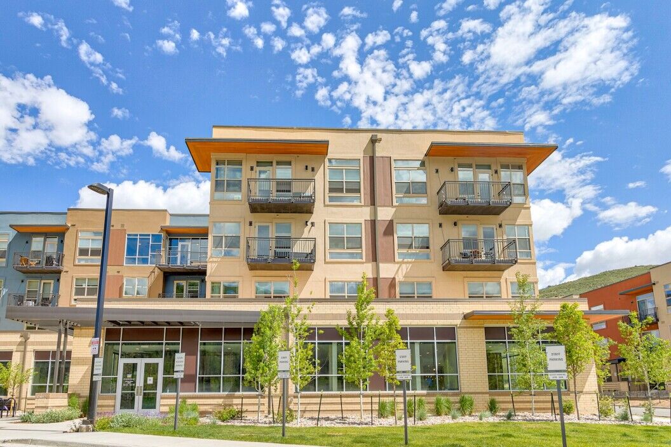
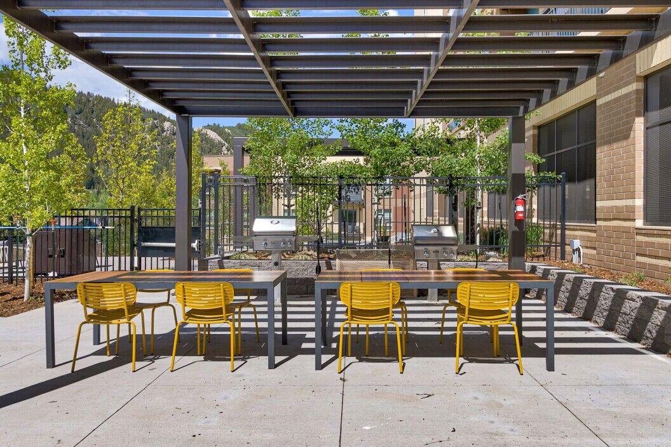
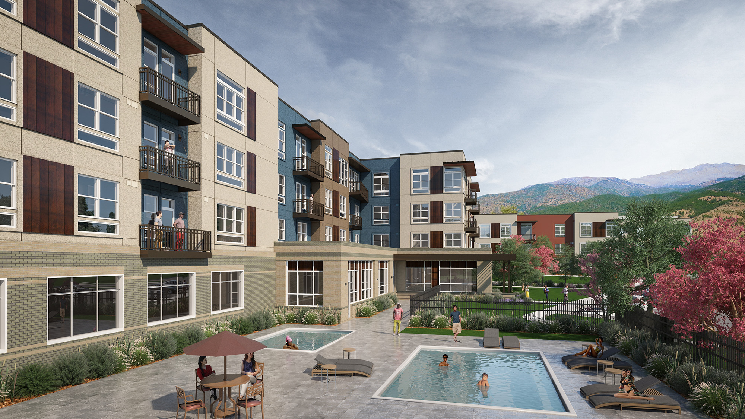
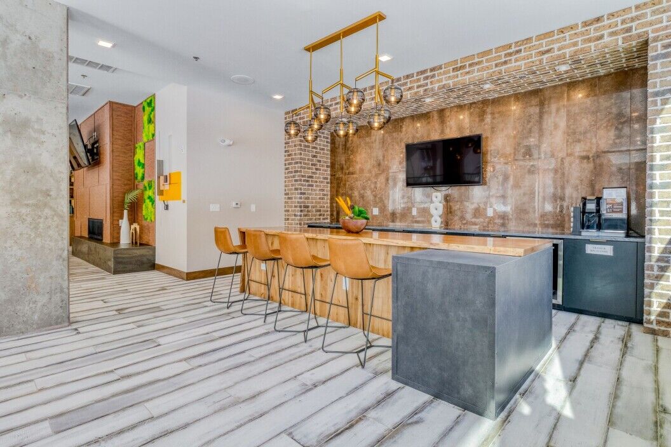

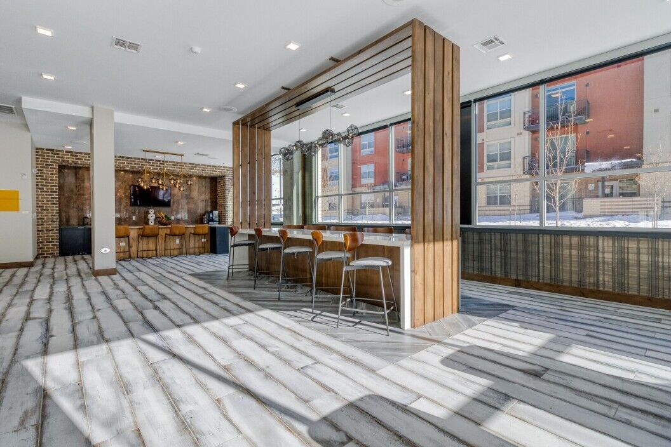
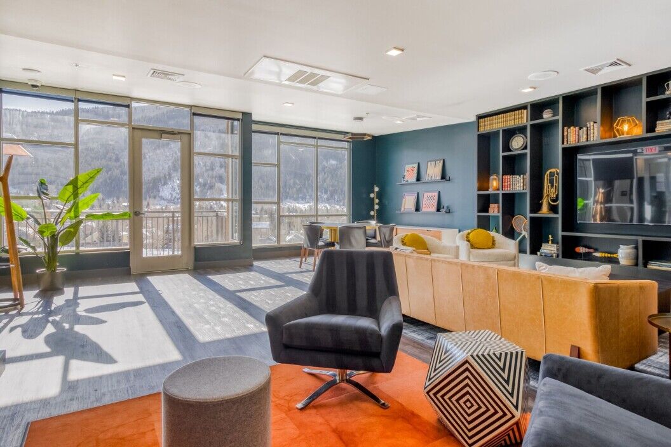
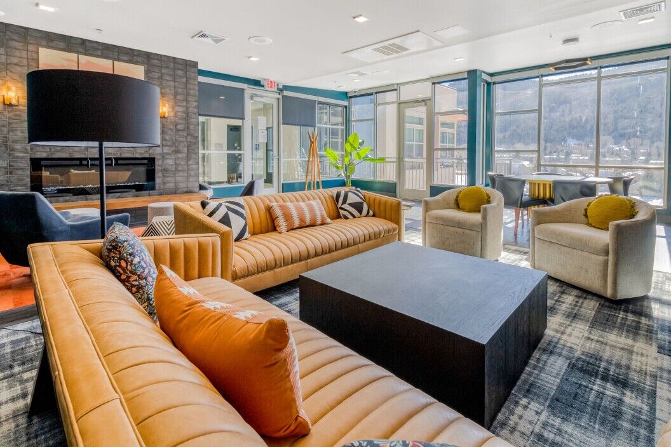
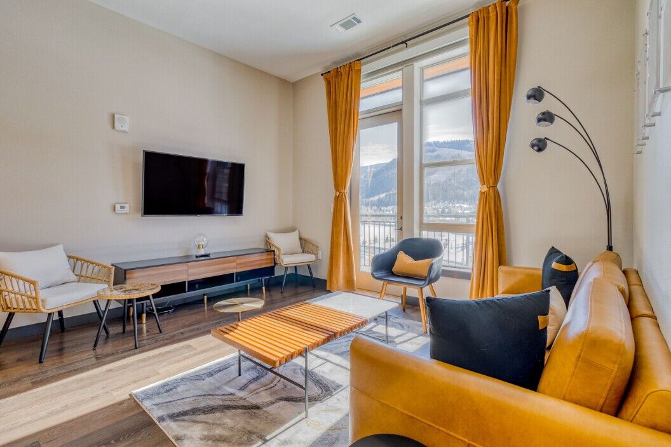
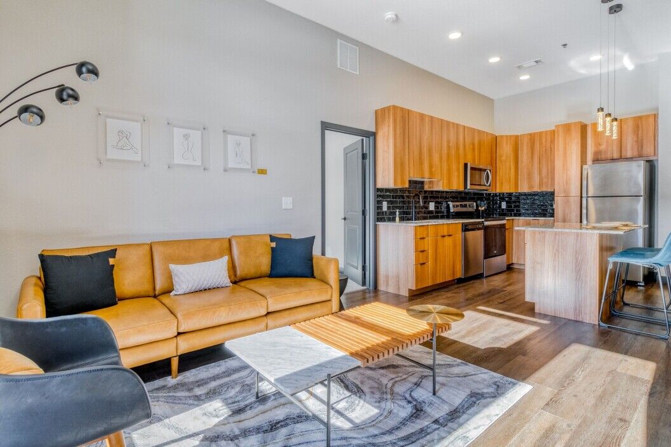
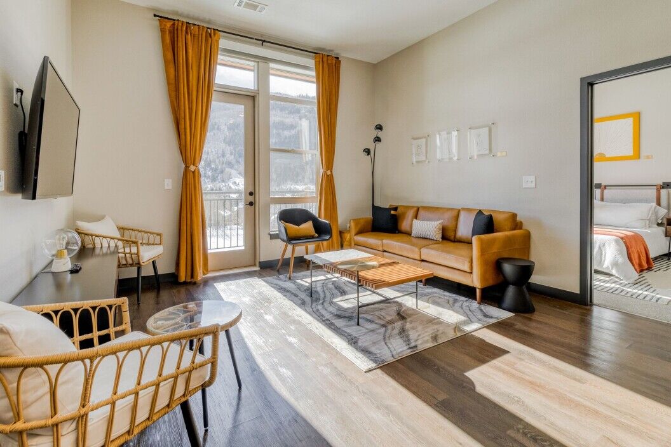
View more santulan projects
All
affordable
MARKET RATE
Senior
On-the-Boards
Other
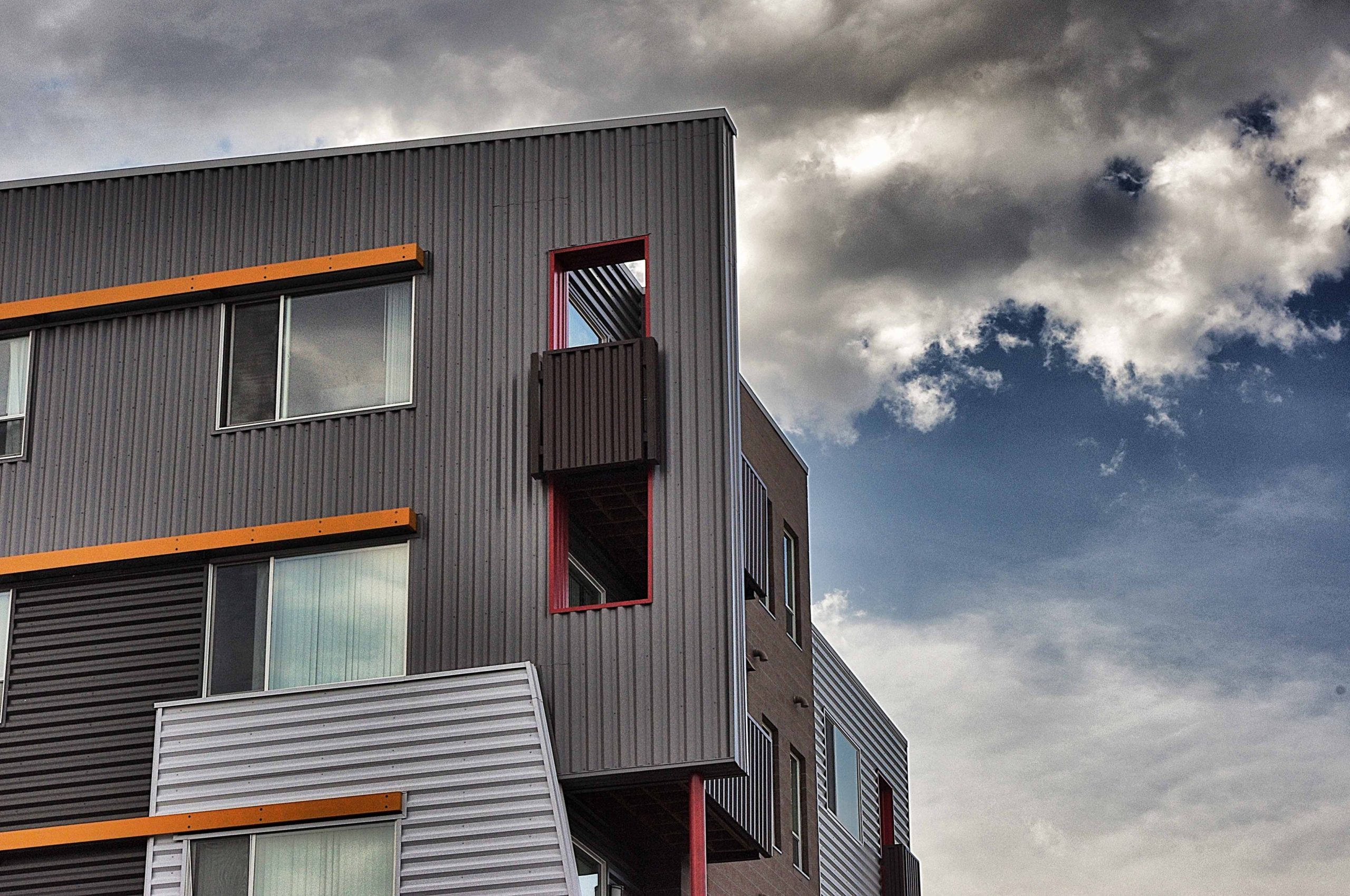
Phoenix on the Fax
More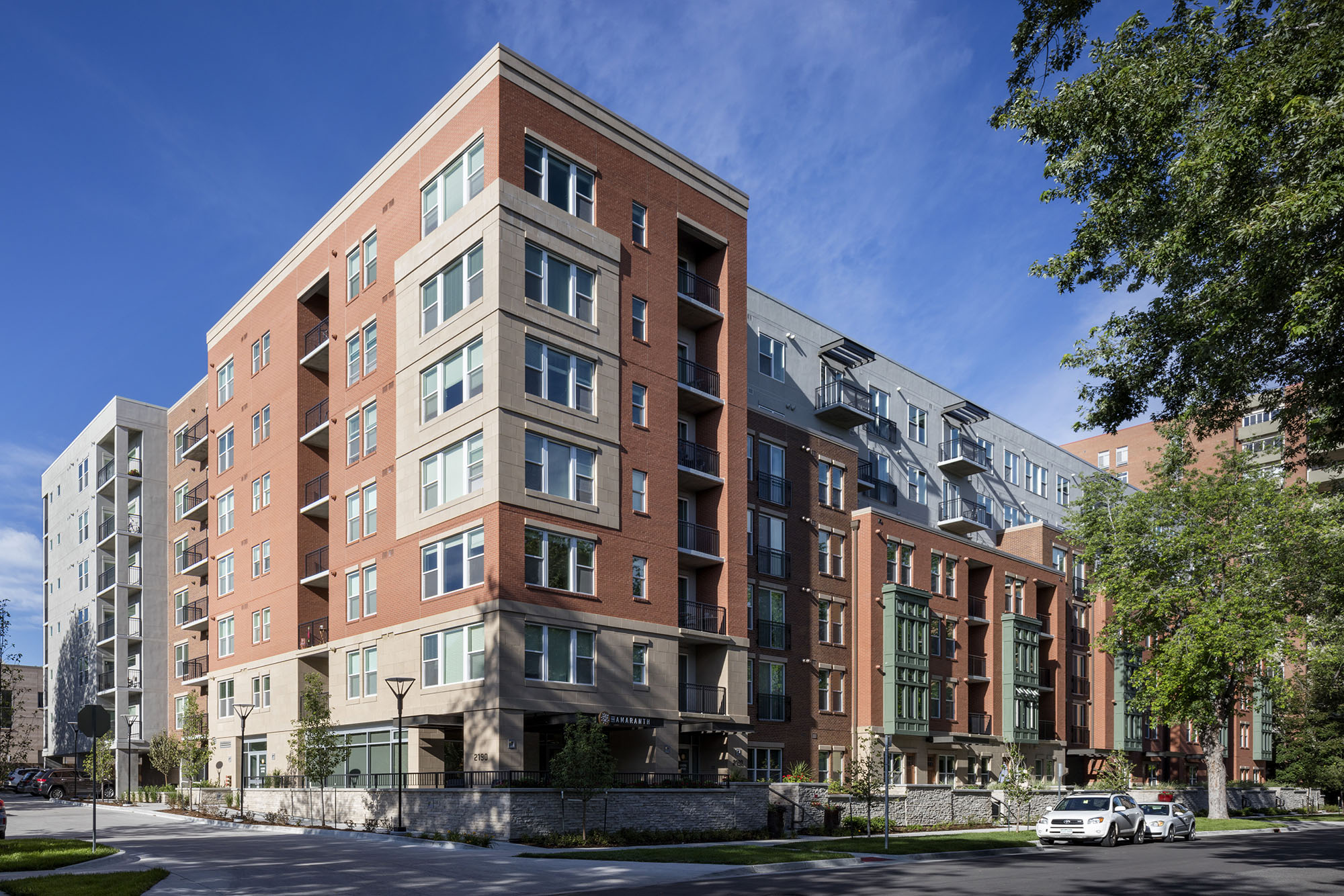
The Amaranth
More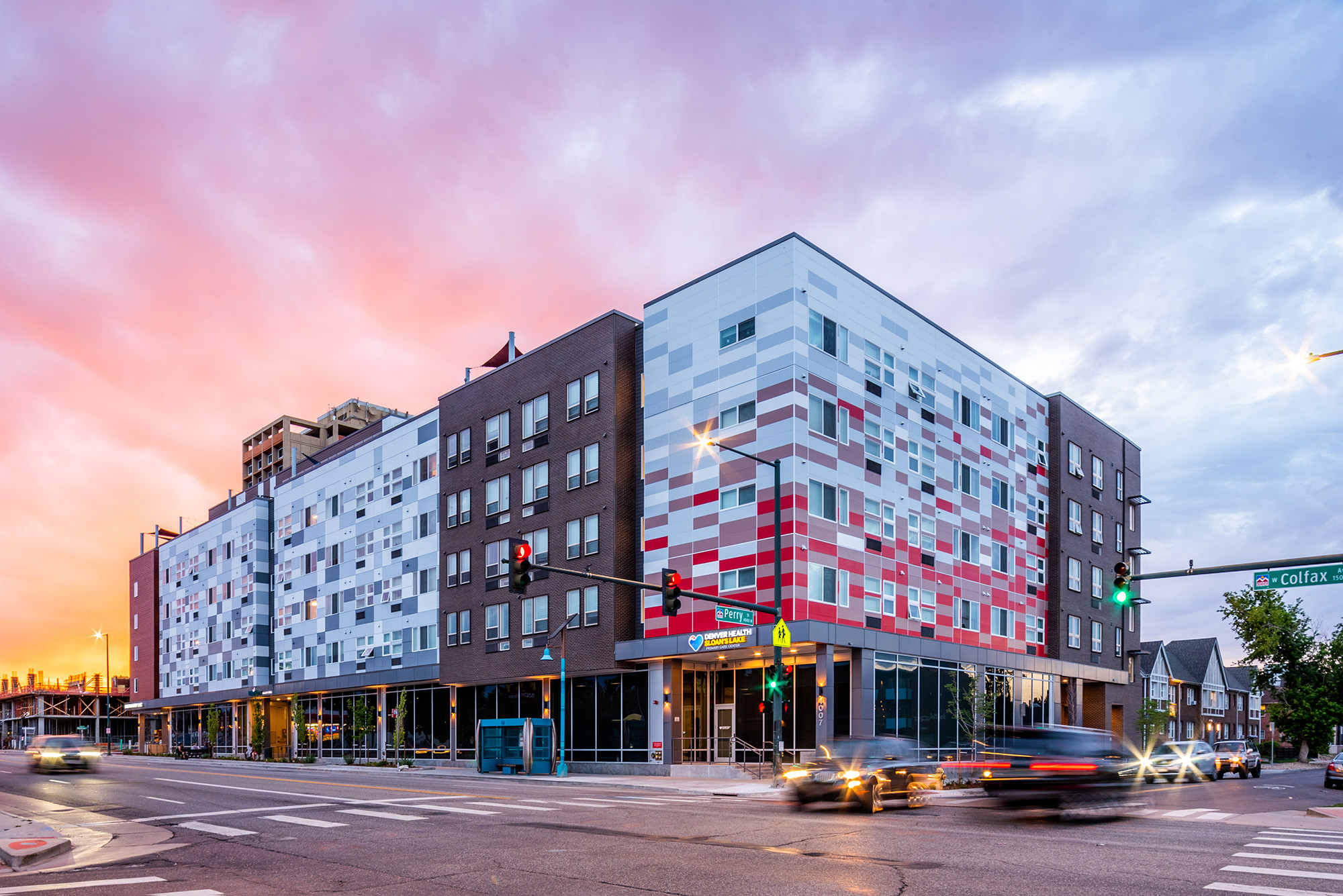
Vida at Sloan's Lake
More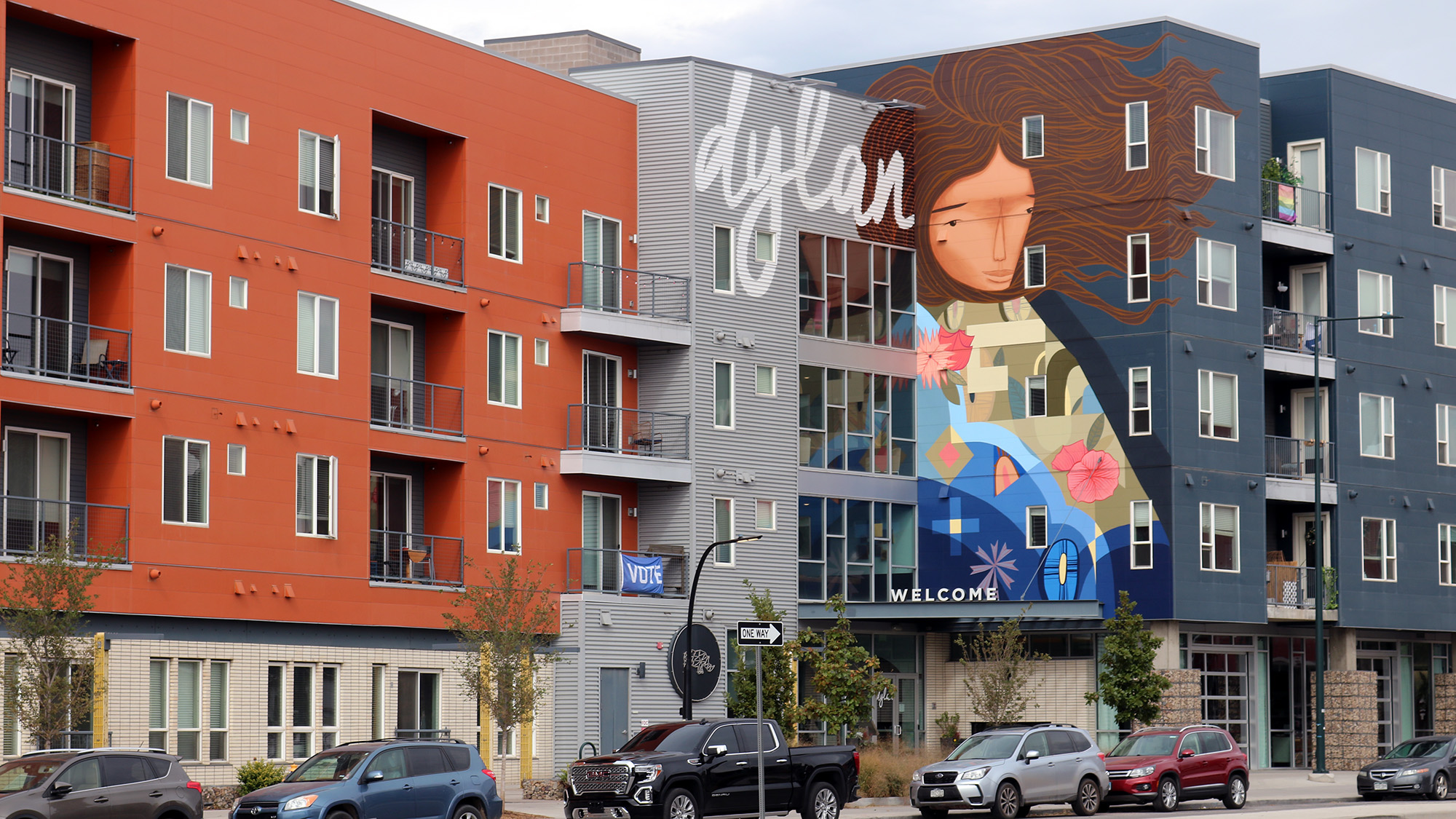
The Dylan
More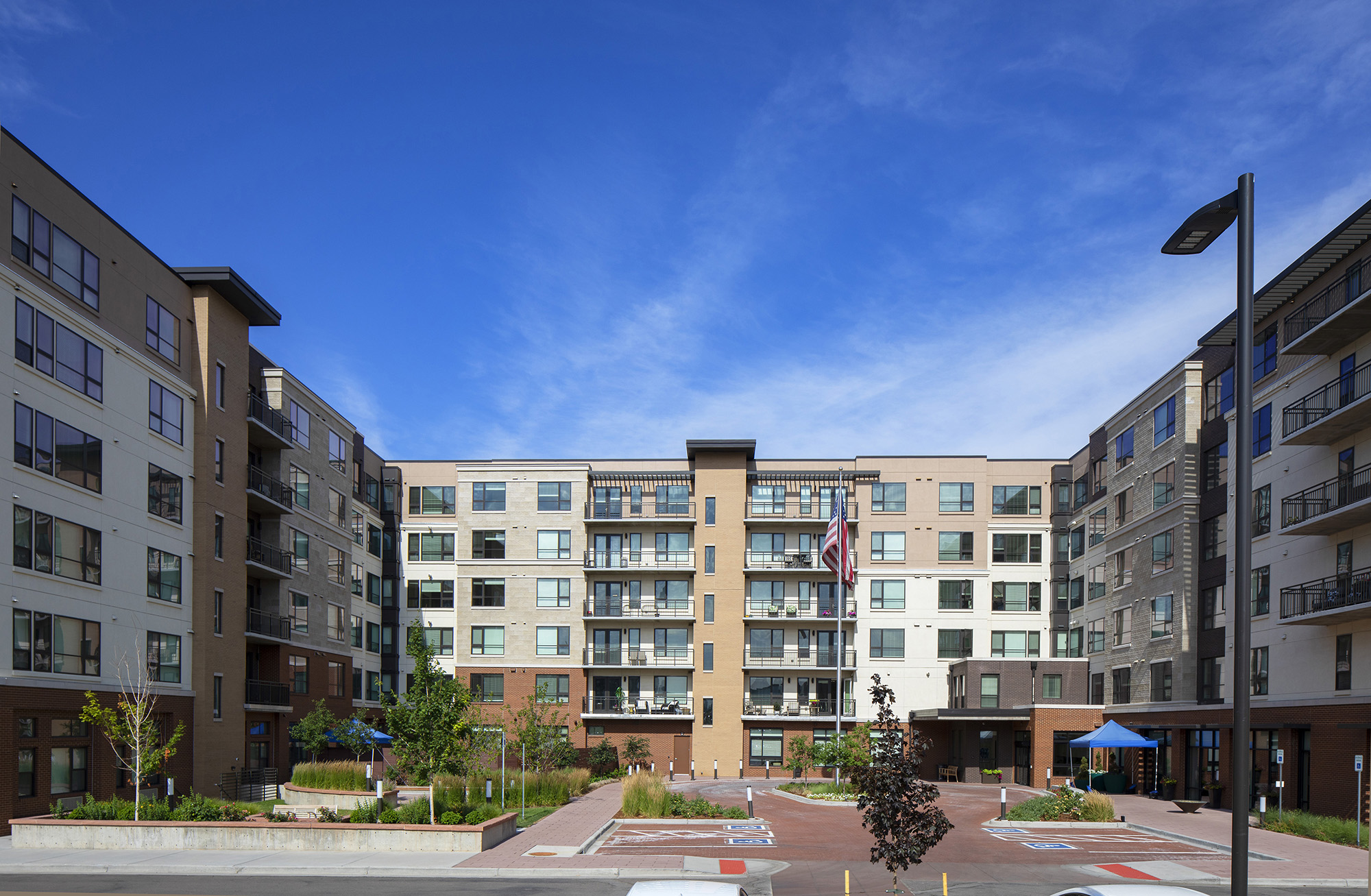
Carillon at DTC
More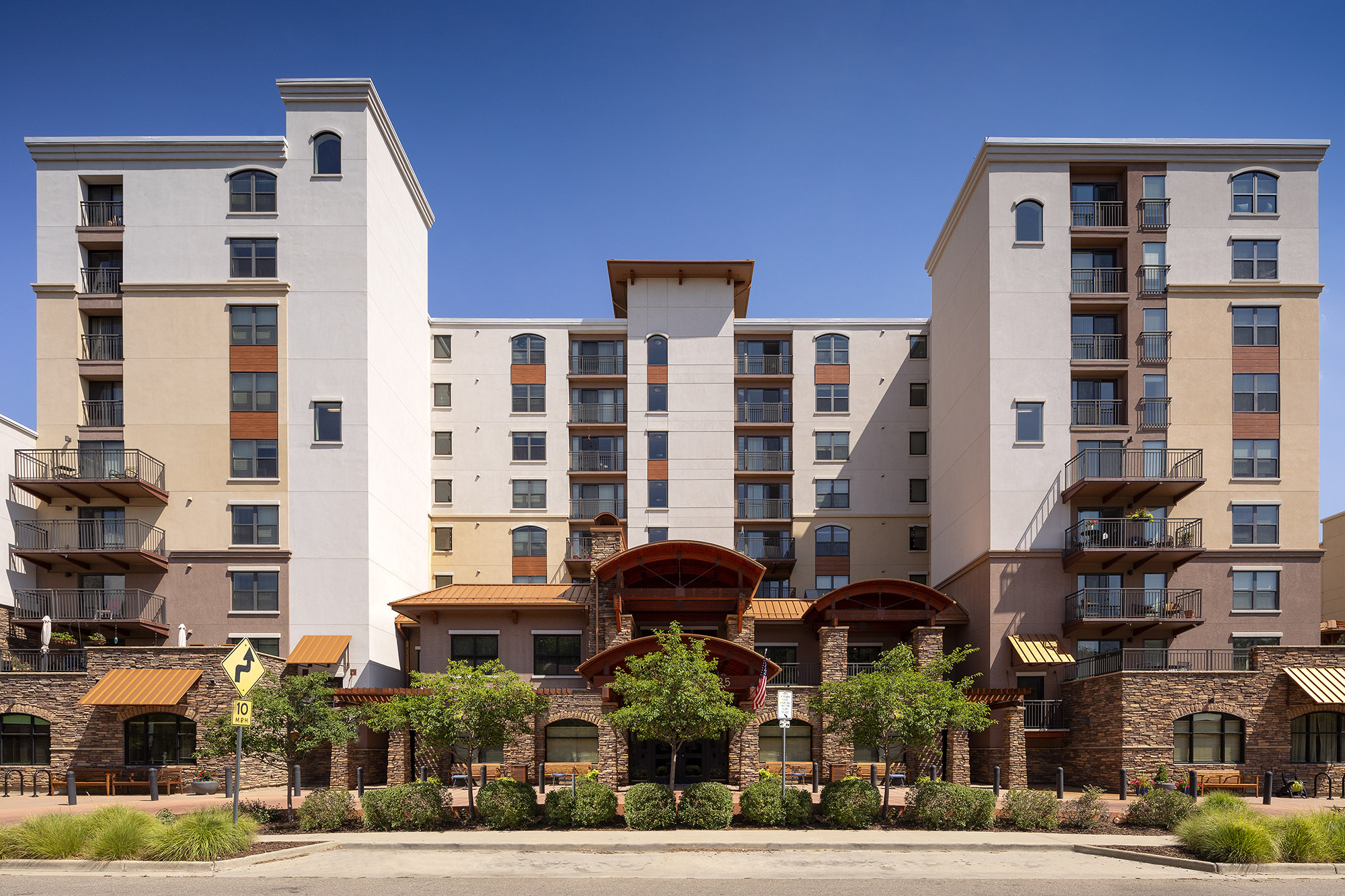
Carillon at Boulder Creek
More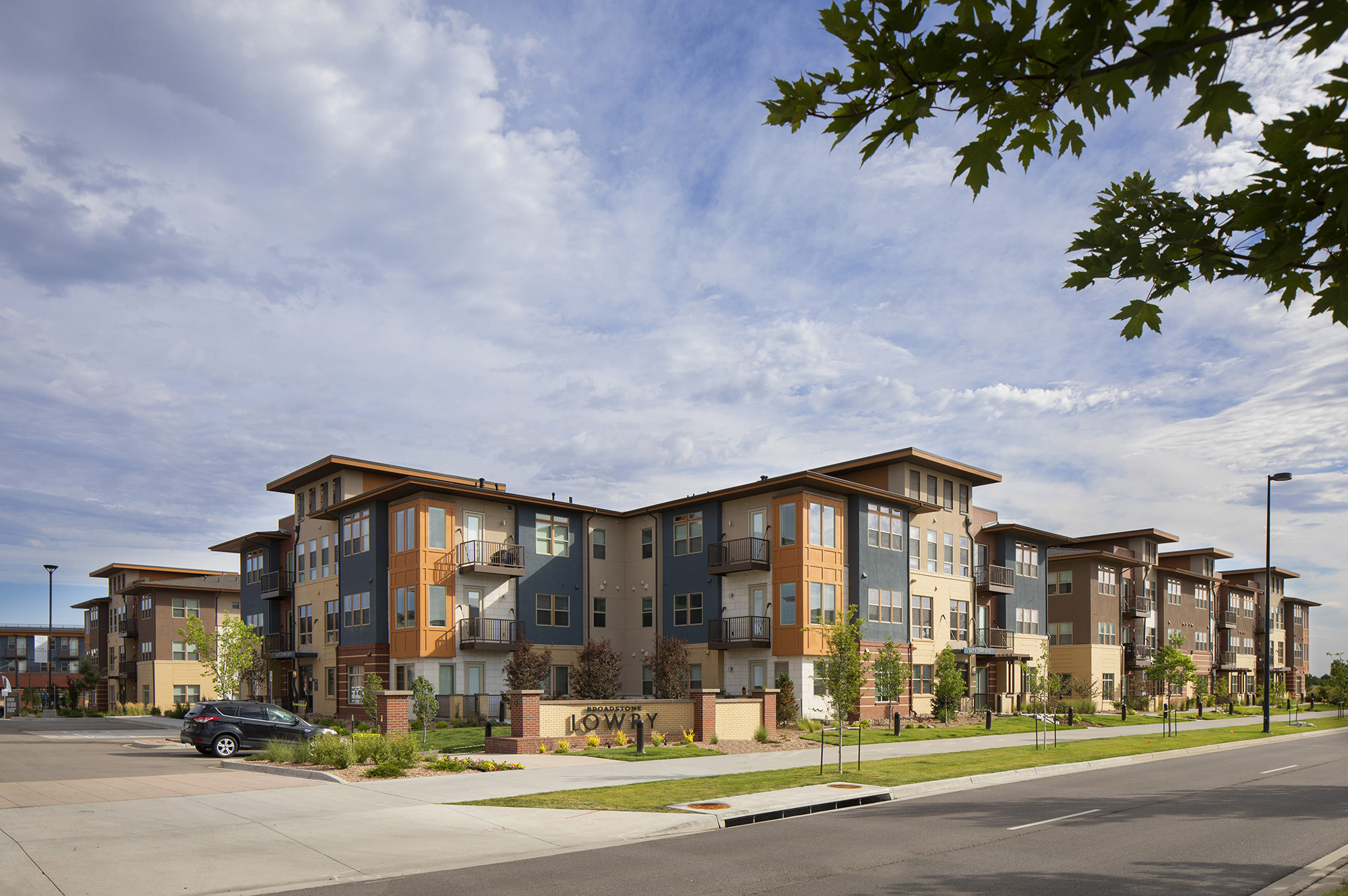
Broadstone Lowry
More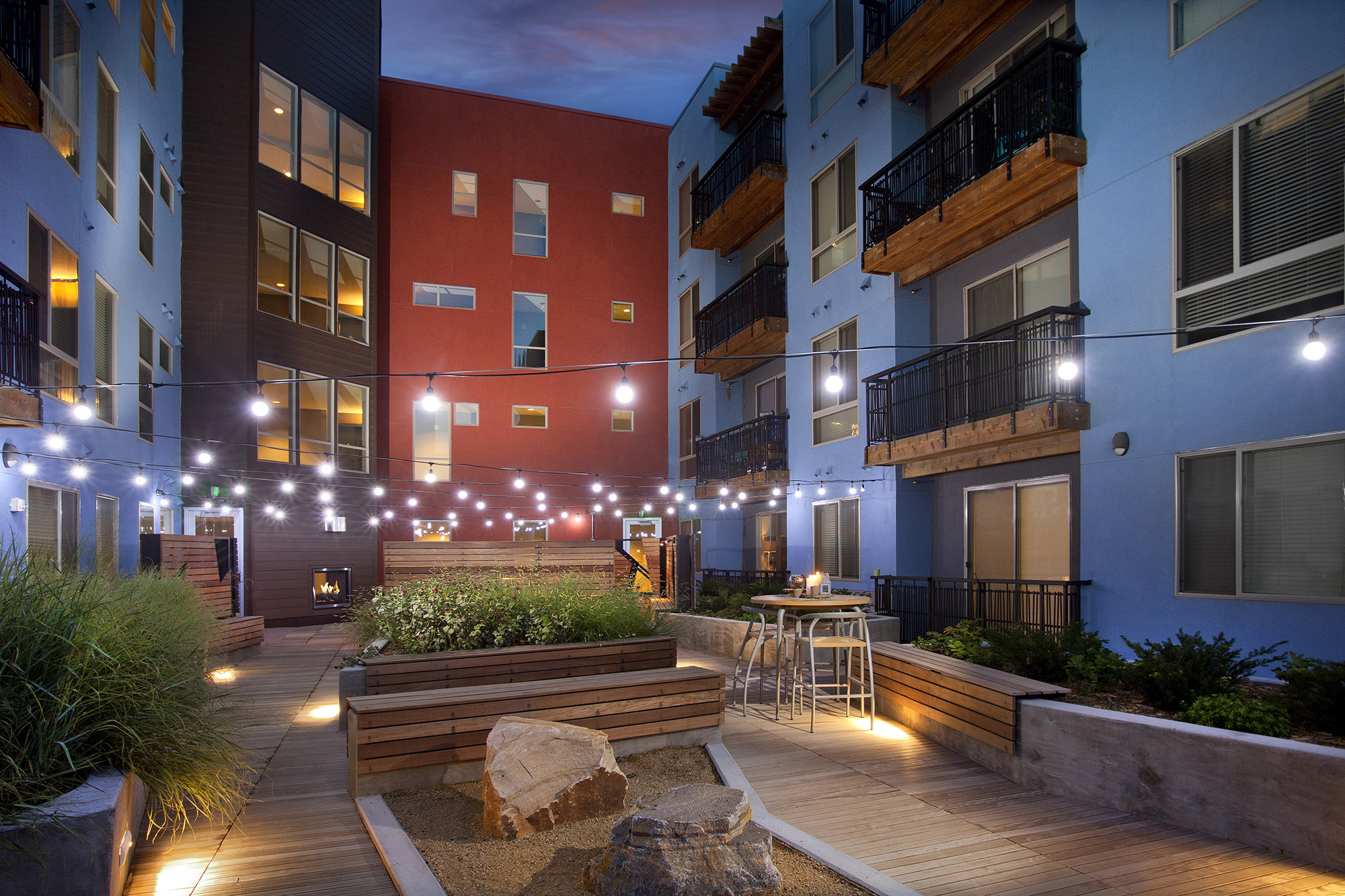
Broadstone Gardens at Cherry Creek I
More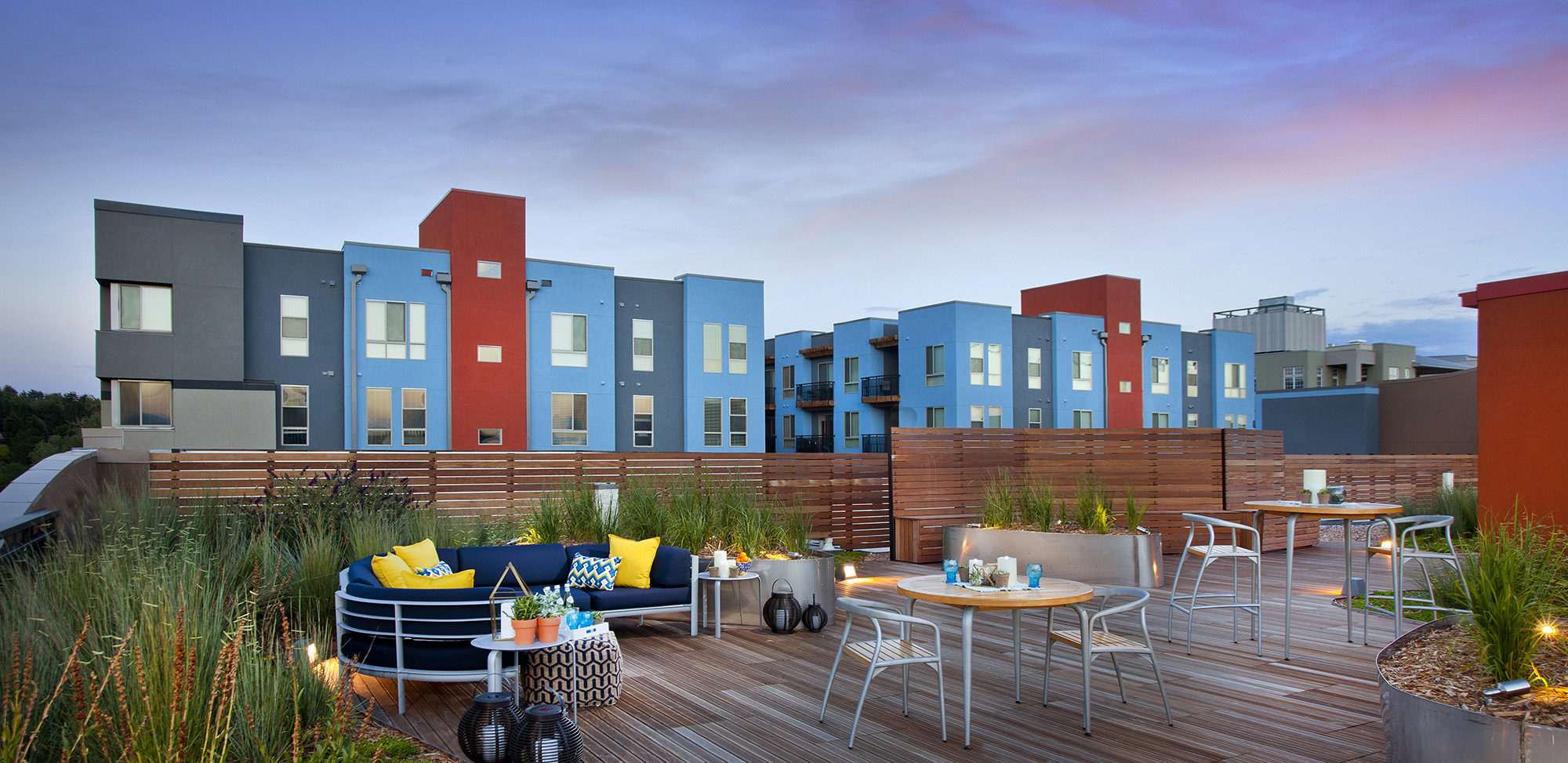
Broadstone Gardens at Cherry Creek II
More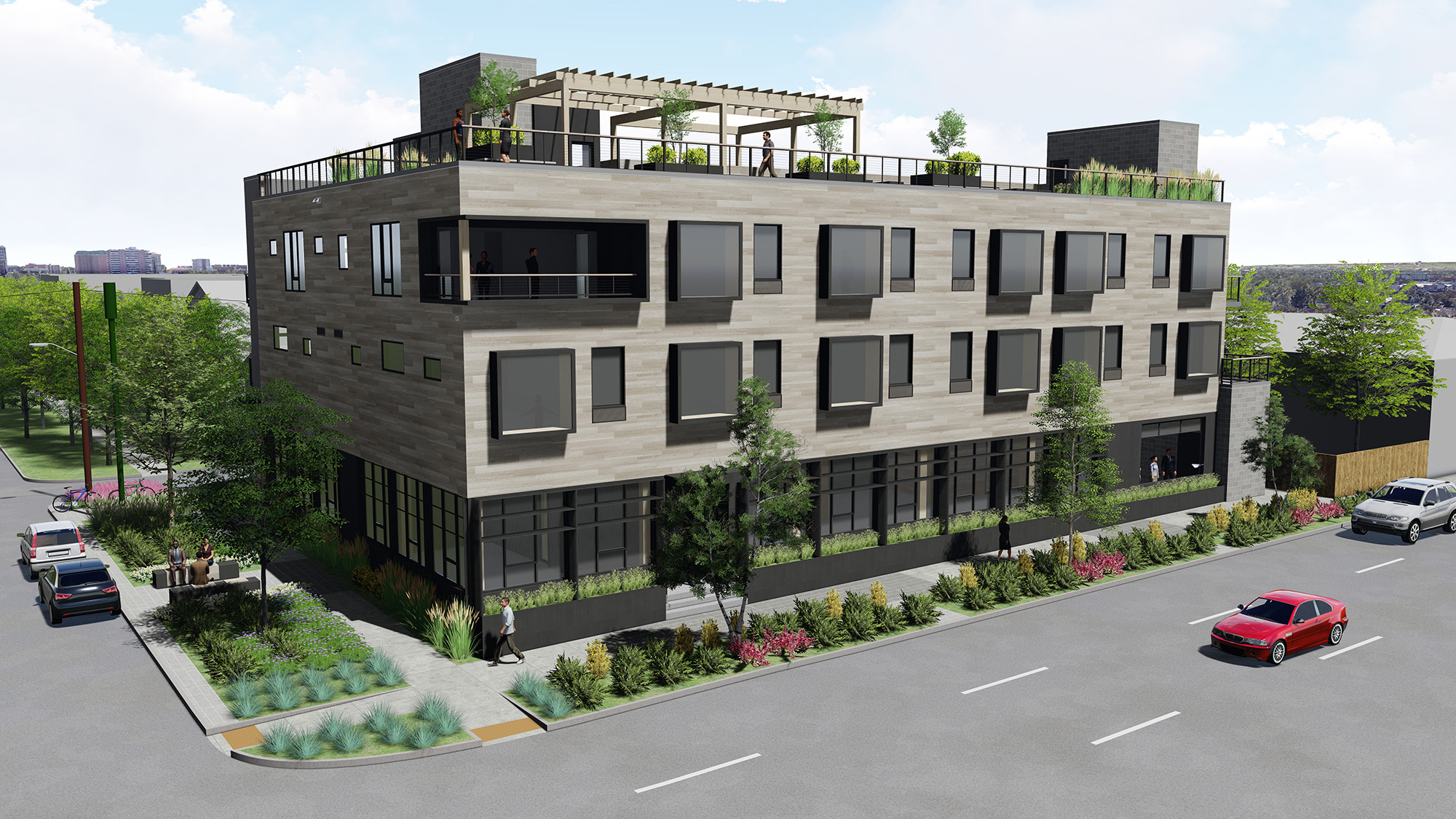
4th & Sante Fe
More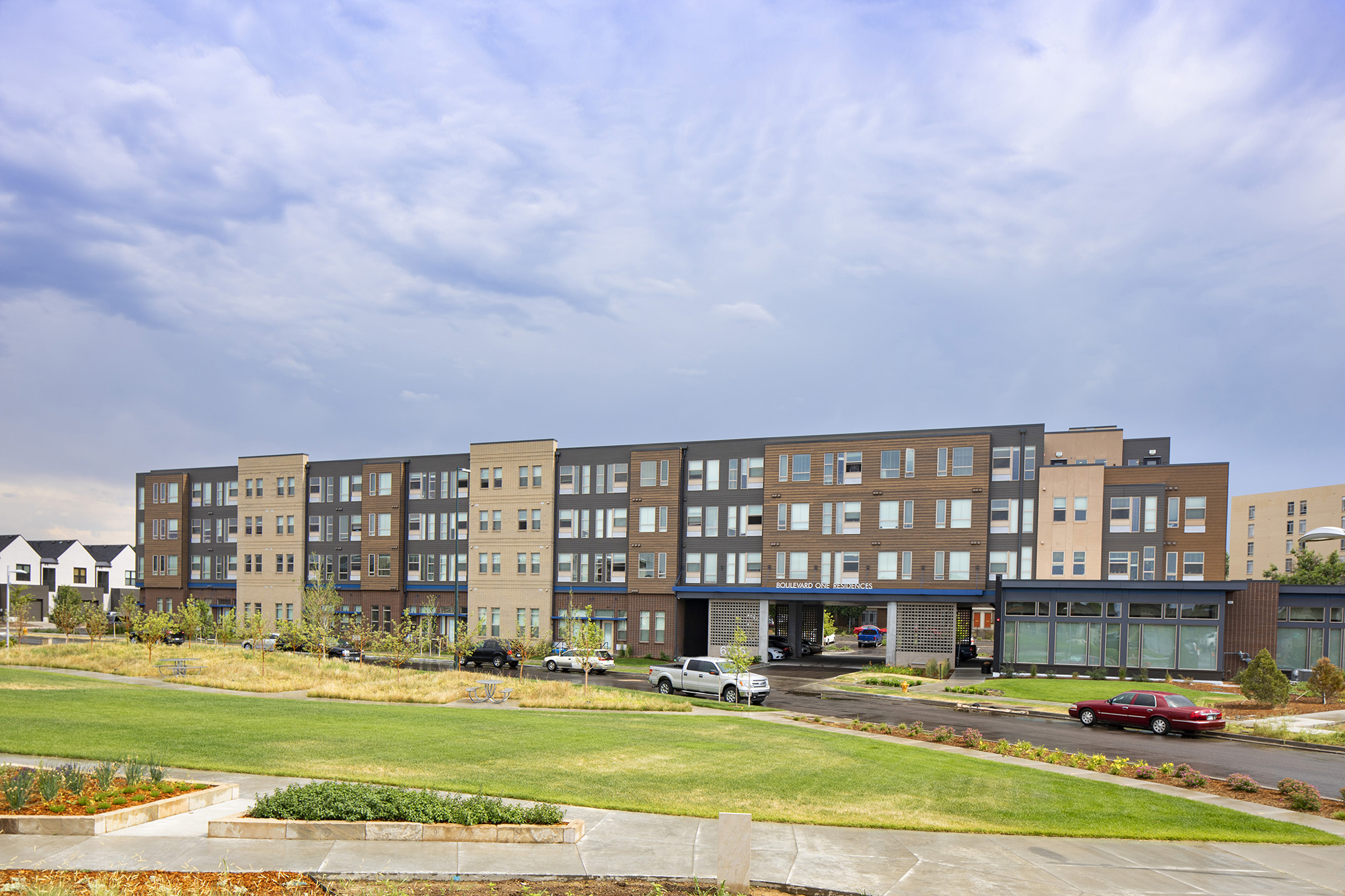
Boulevard One Residences
More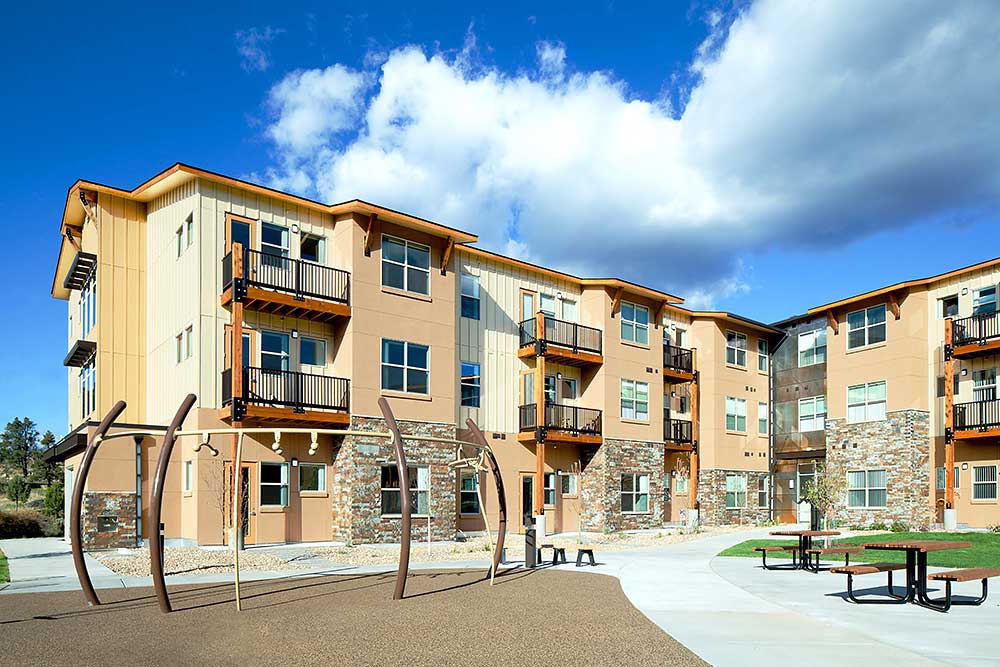
Lumien Durango
More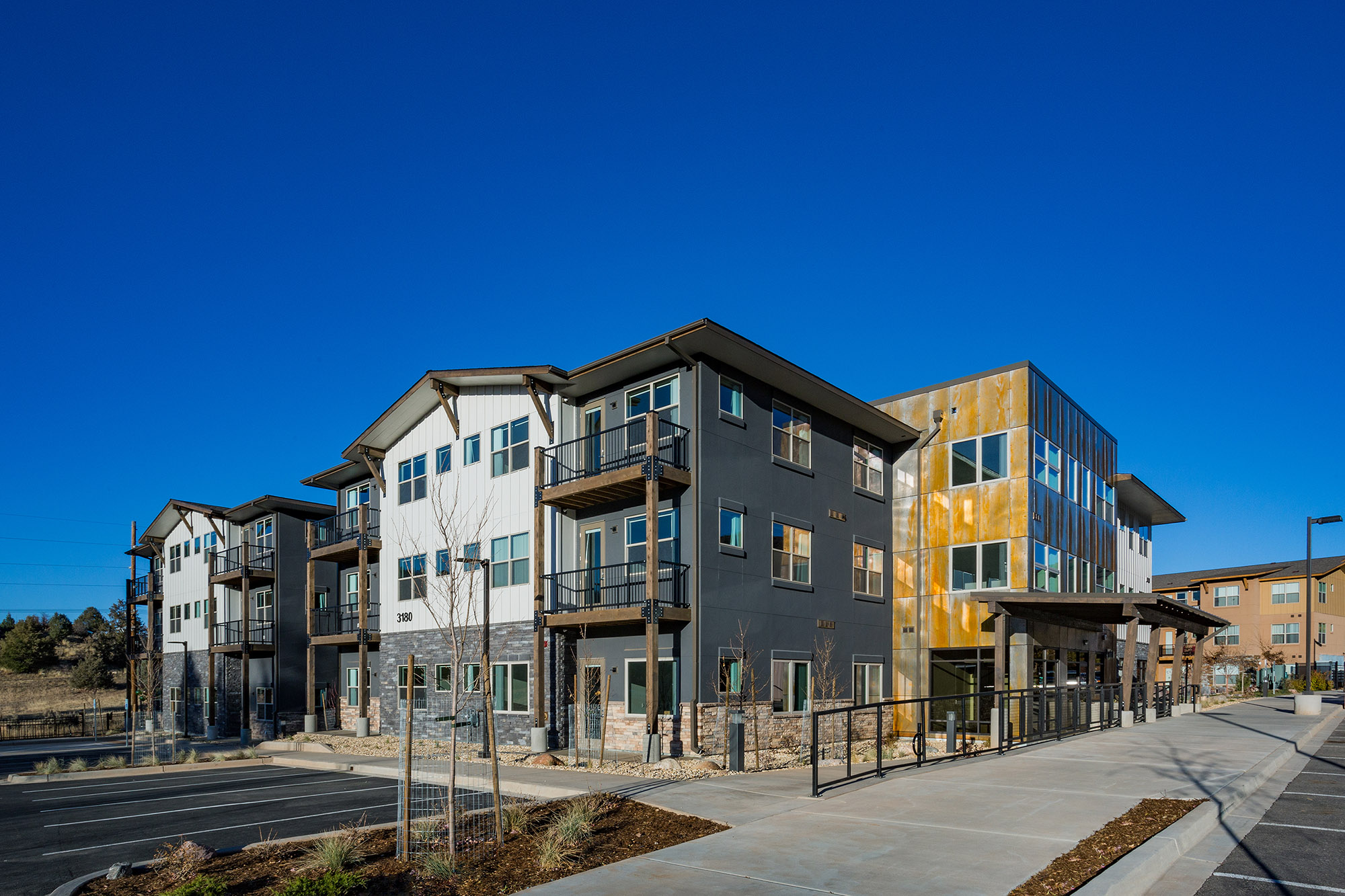
Lumien Durango II
More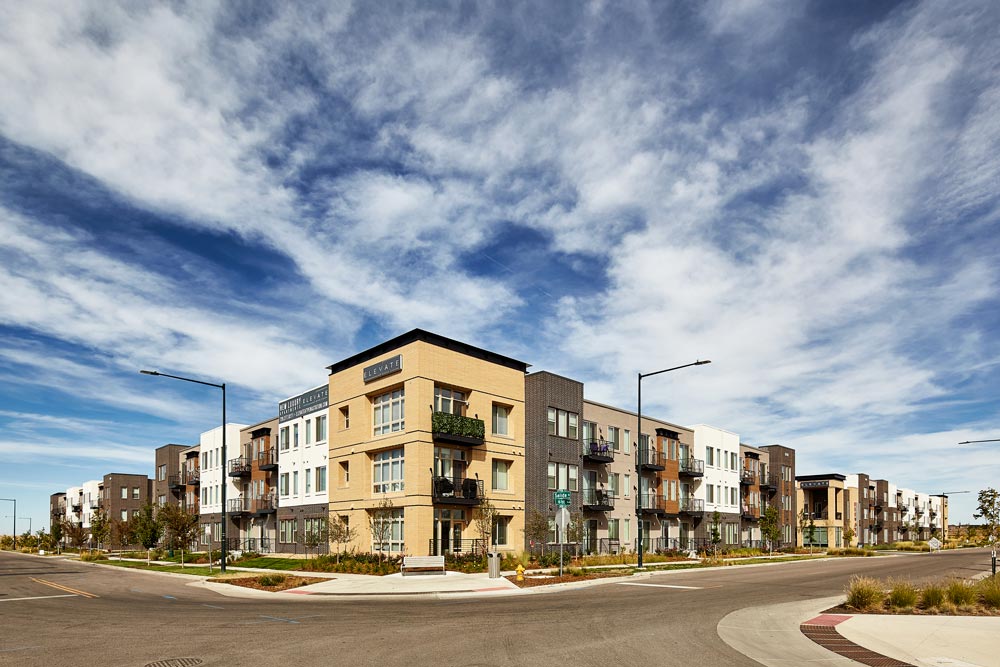
Elevate at Peña Station
More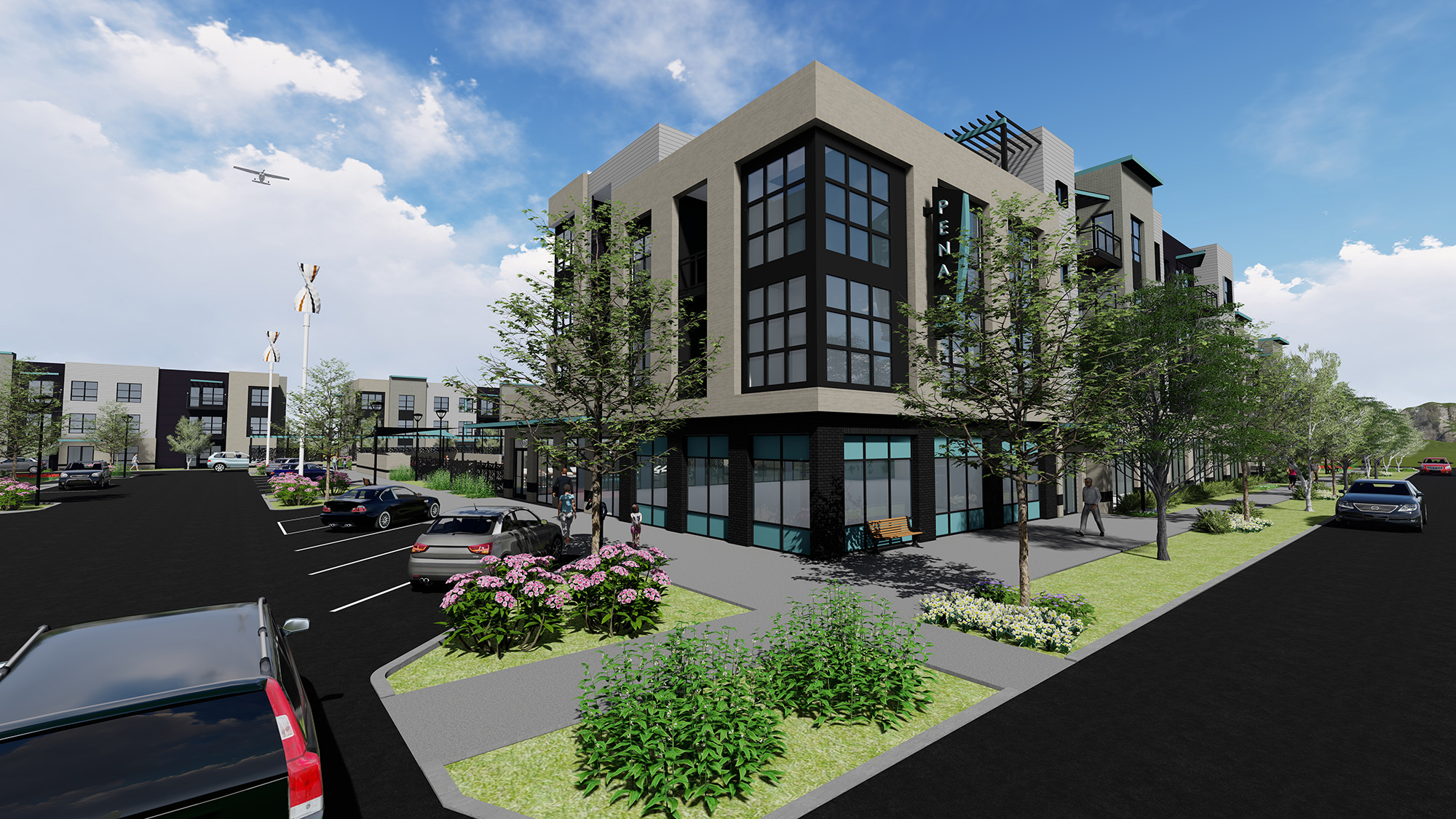
Peña Station Apartments II
More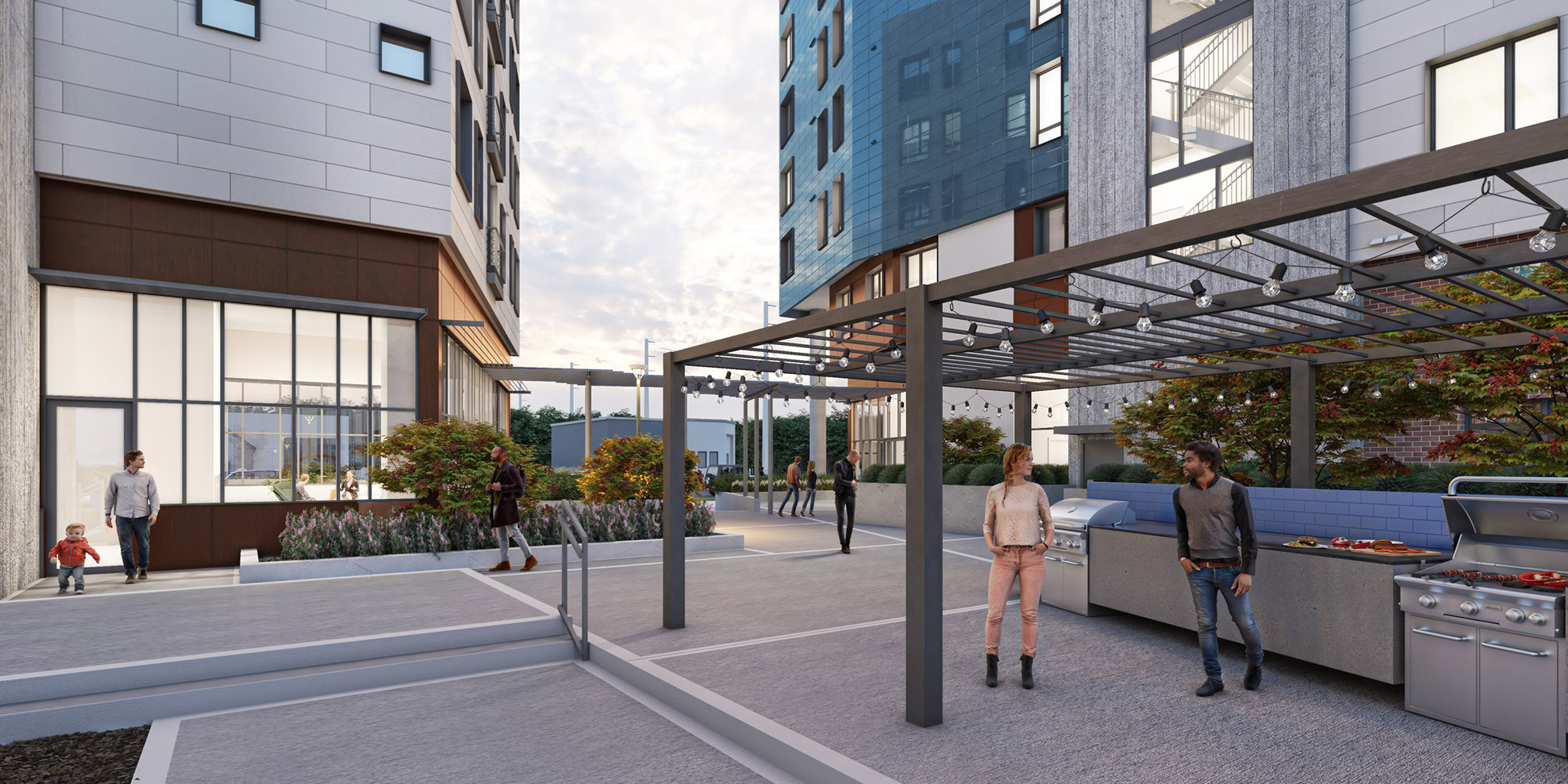
GreenHaus
More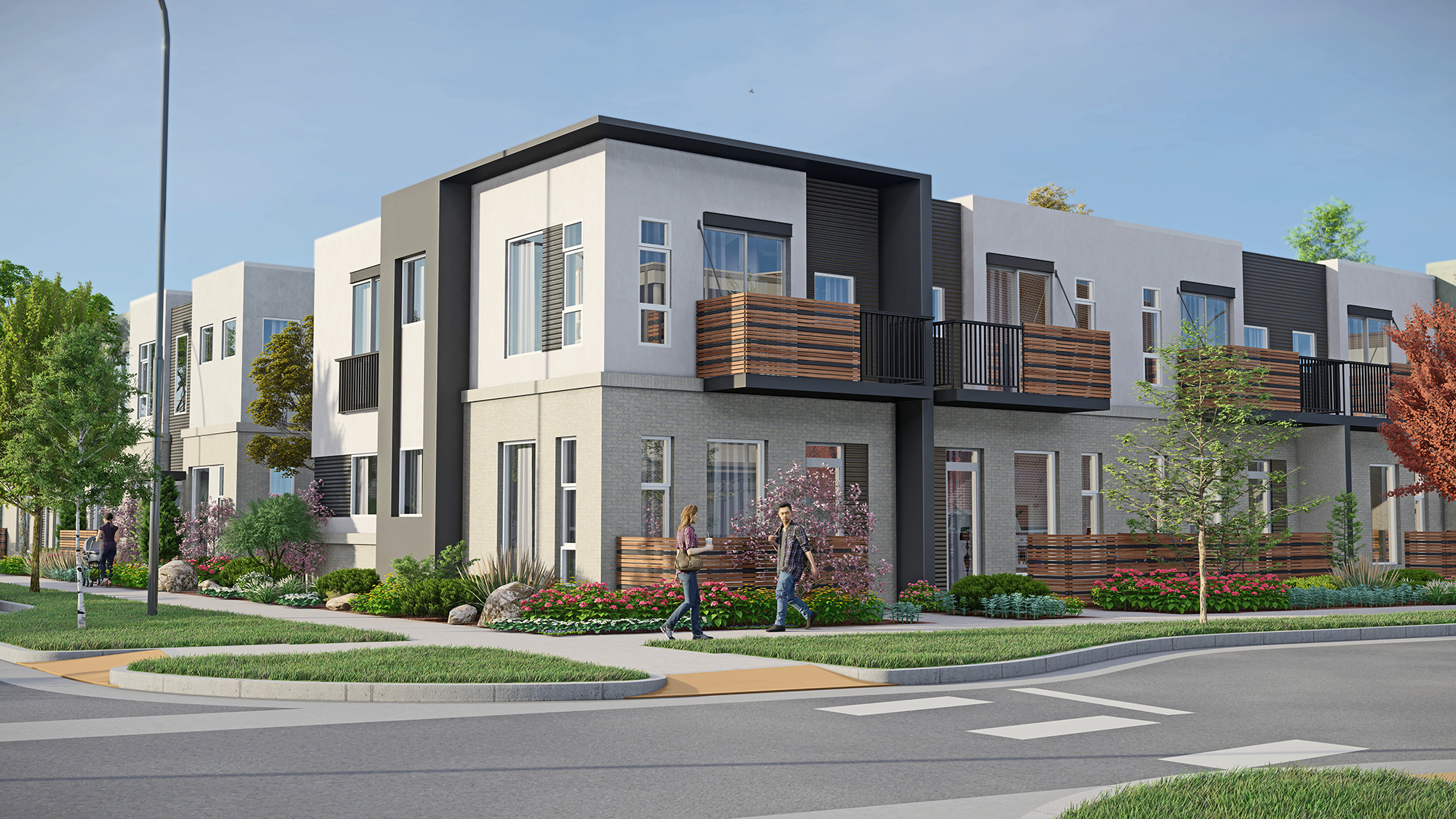
Greyhound Park Flats
More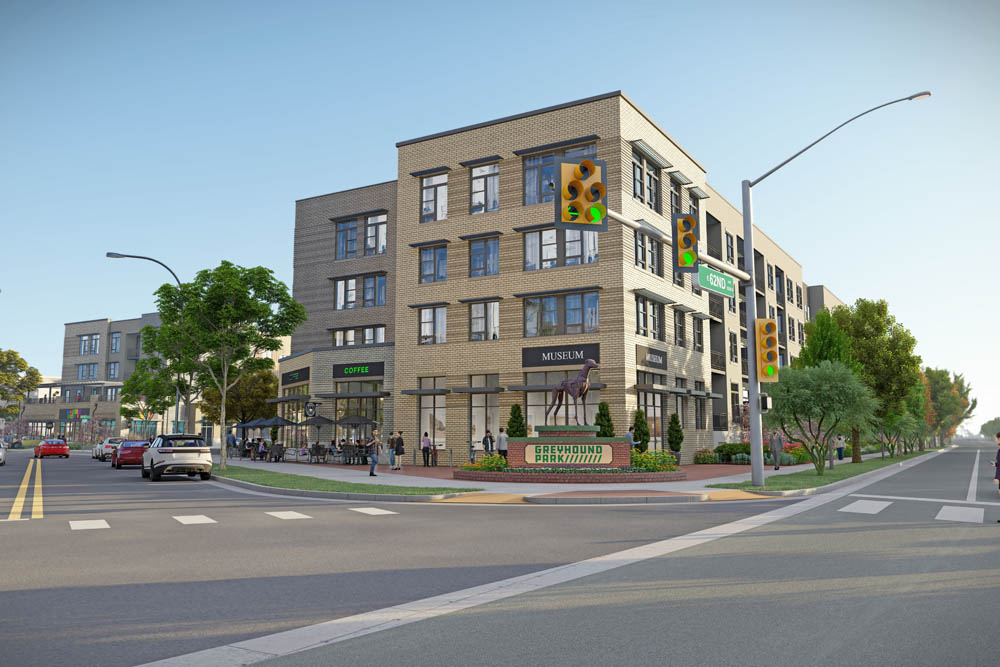
Greyhound Park Apartments
More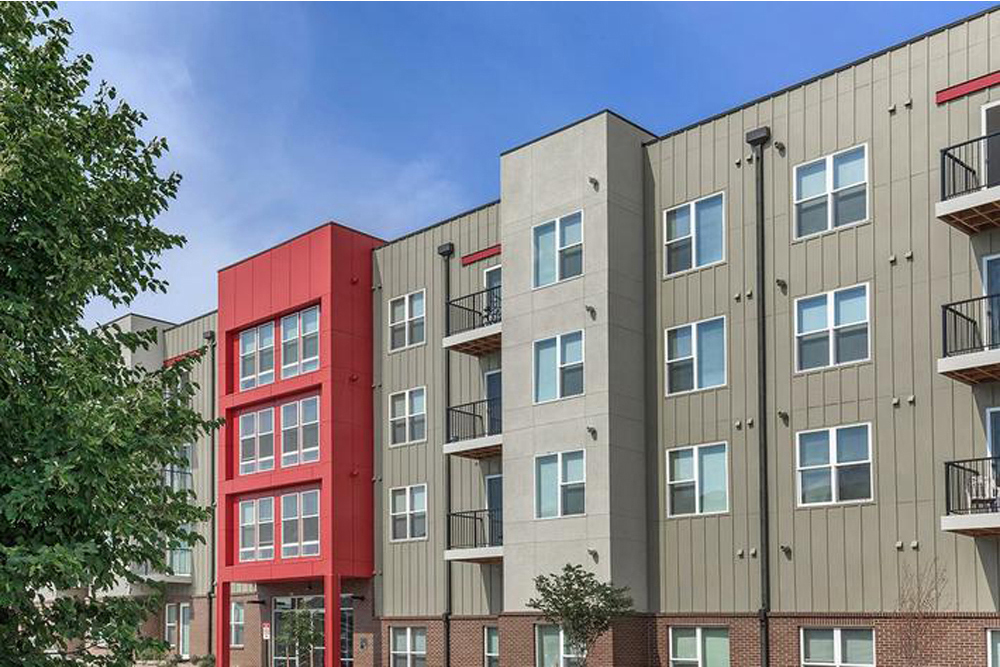
Parkhill Station
More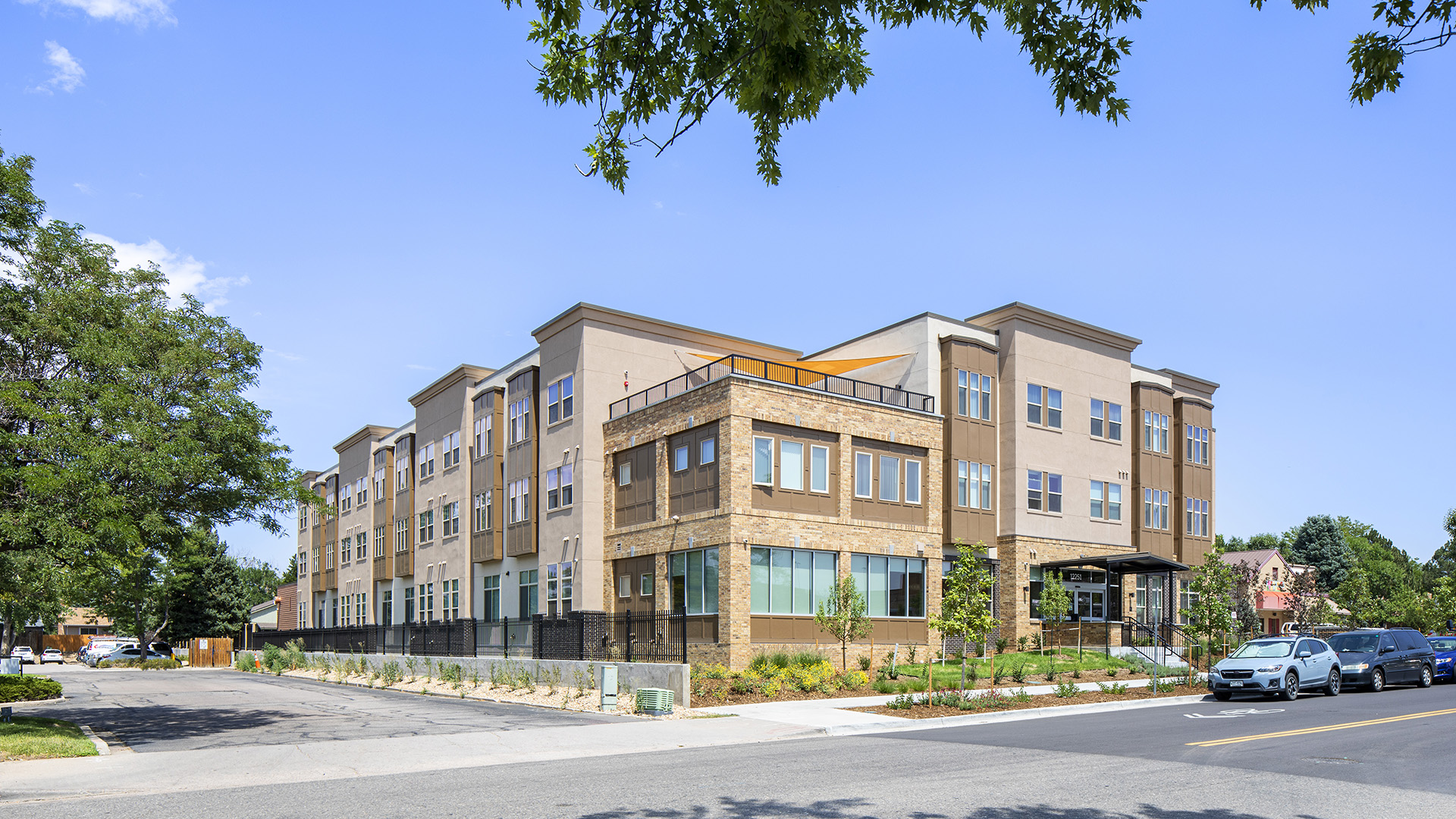
Nine Mile Station Senior Living
More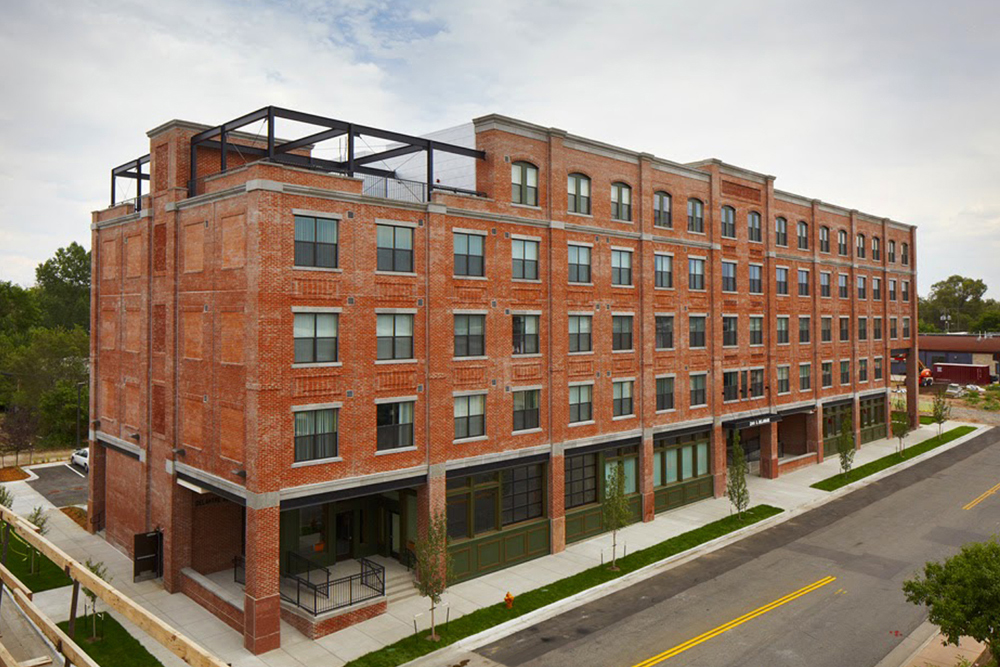
Evans Station Lofts
More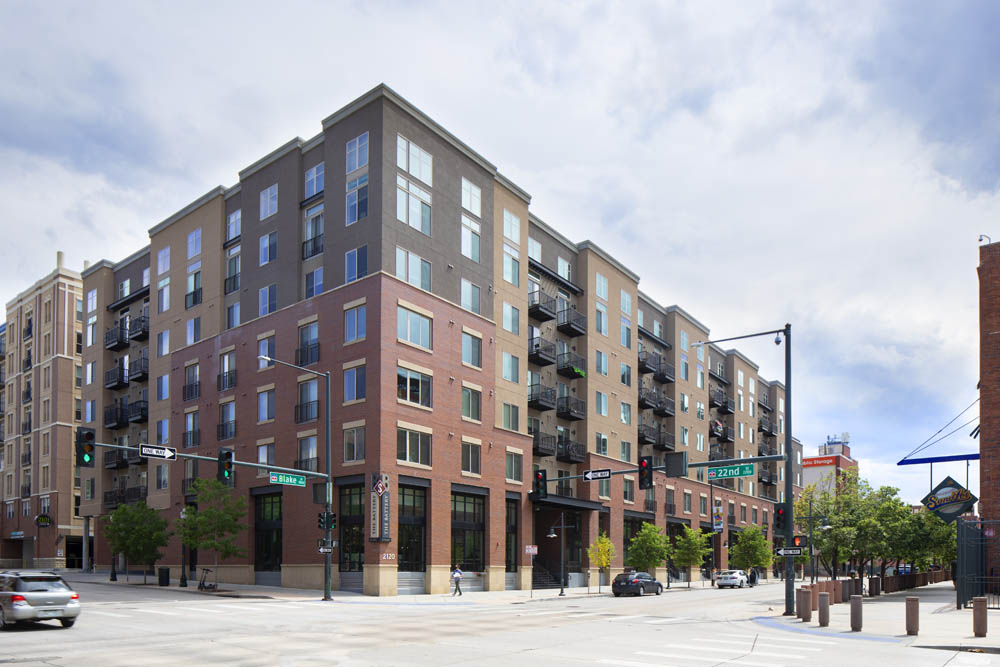
Battery at Blake Street
More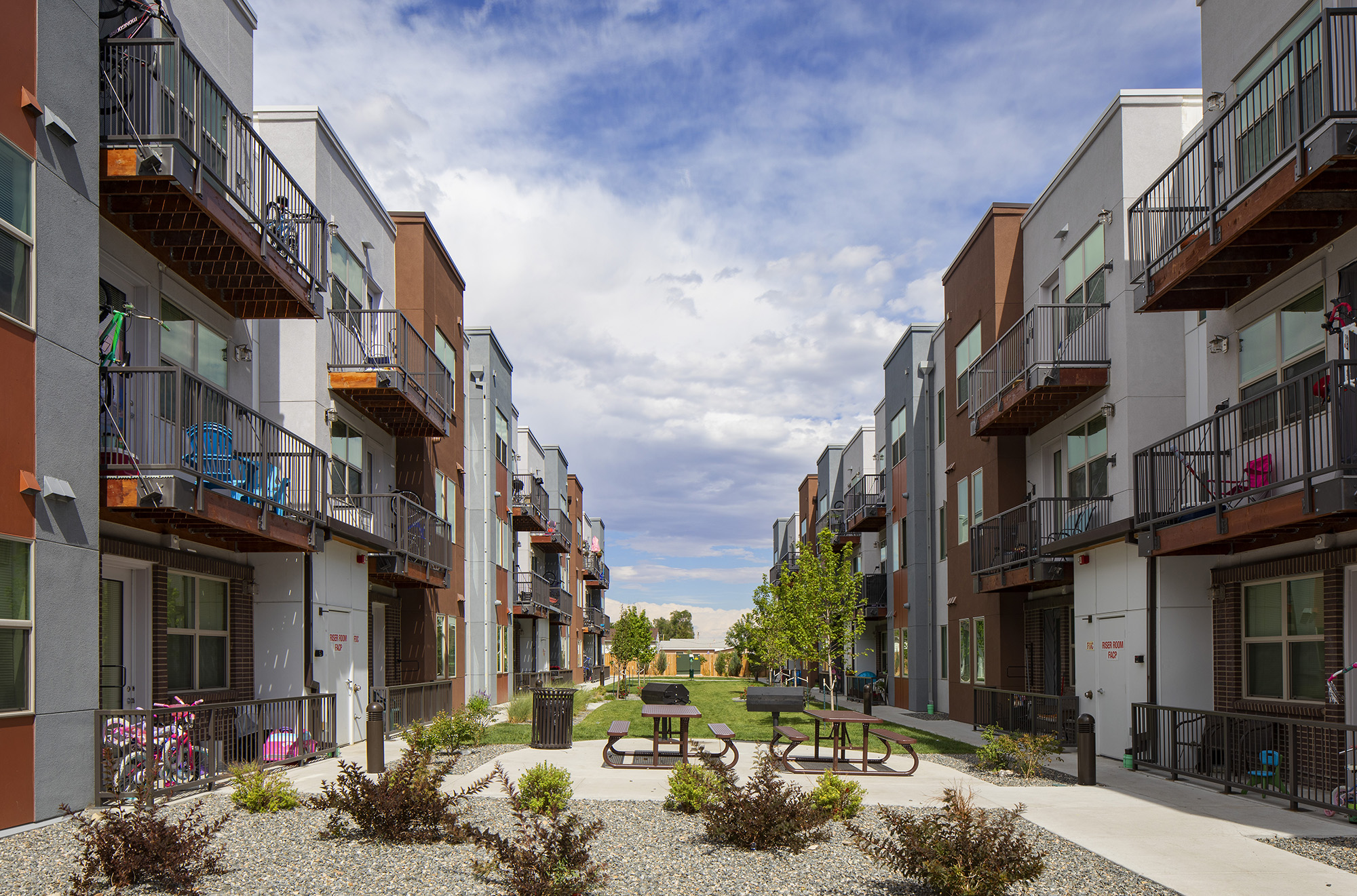
Baker School Apartments
More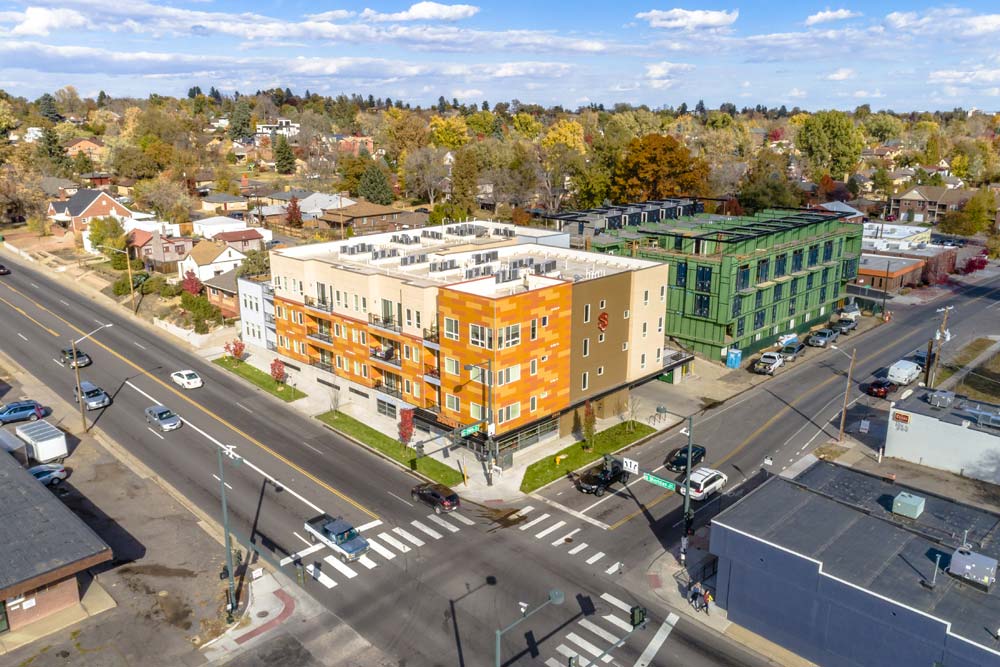
SloHi Flats
More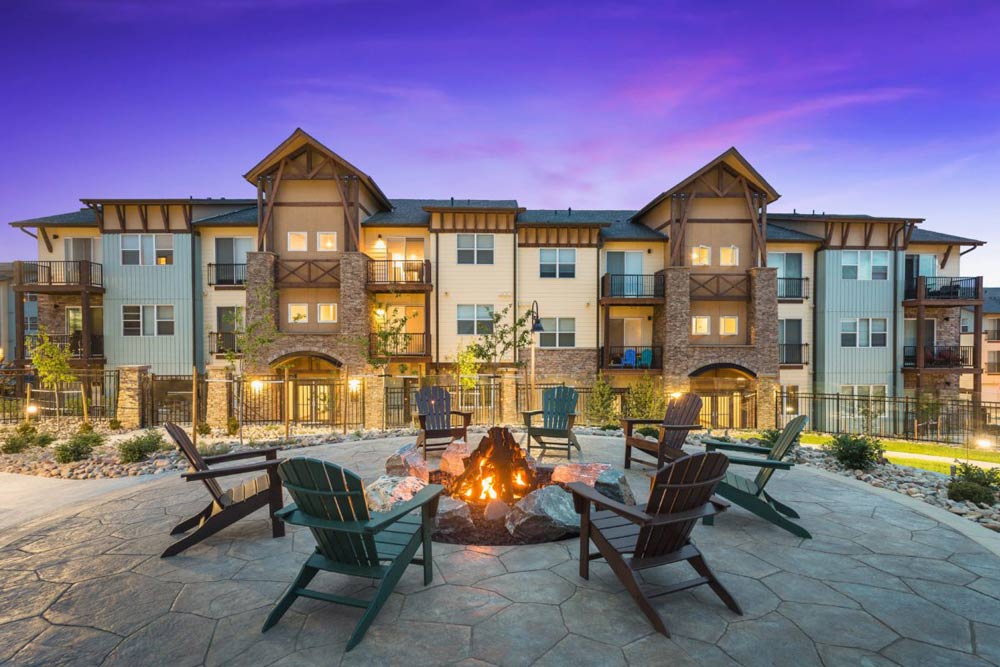
Montane
More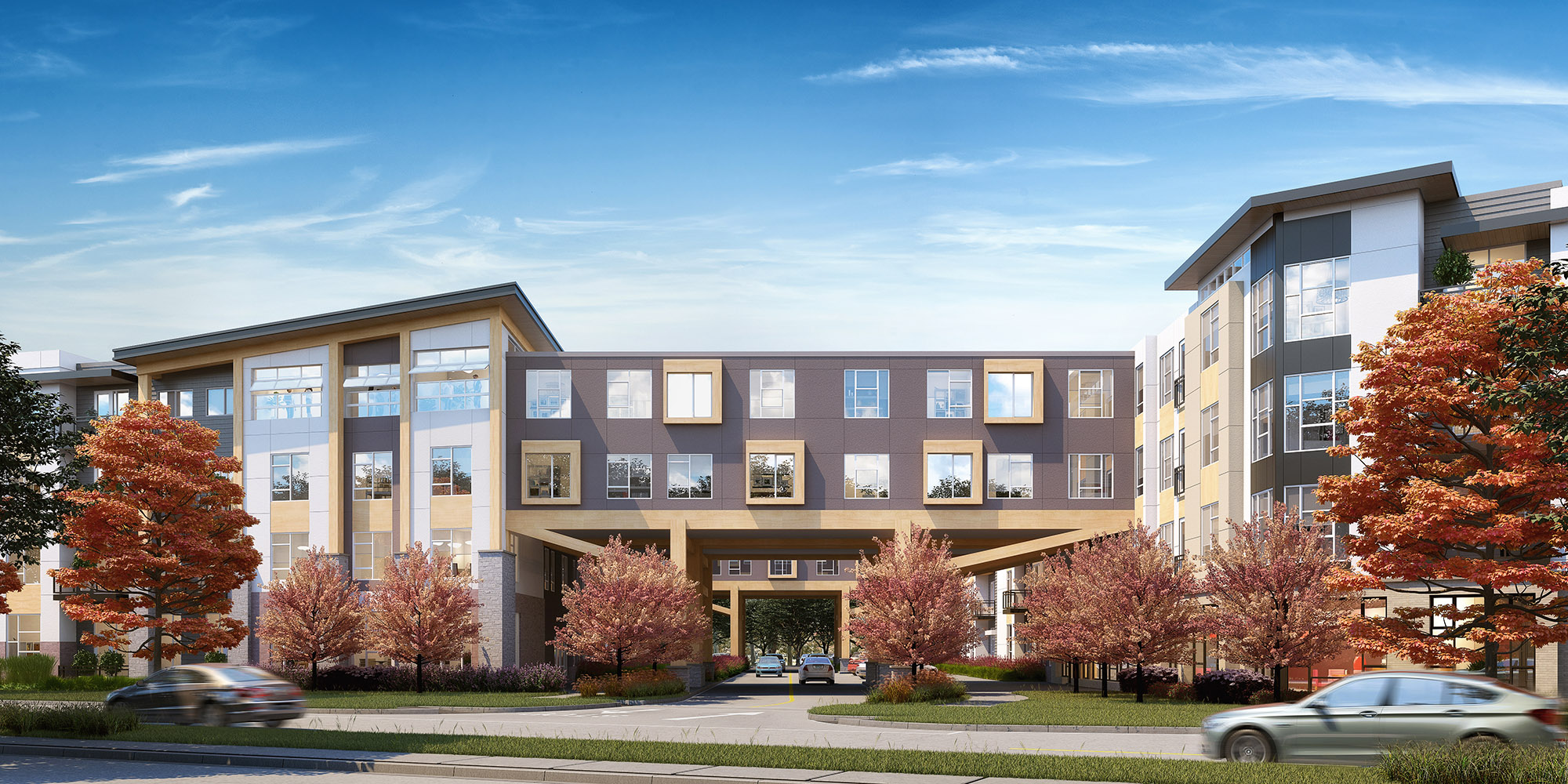
Broadstone Bowles Crossing
More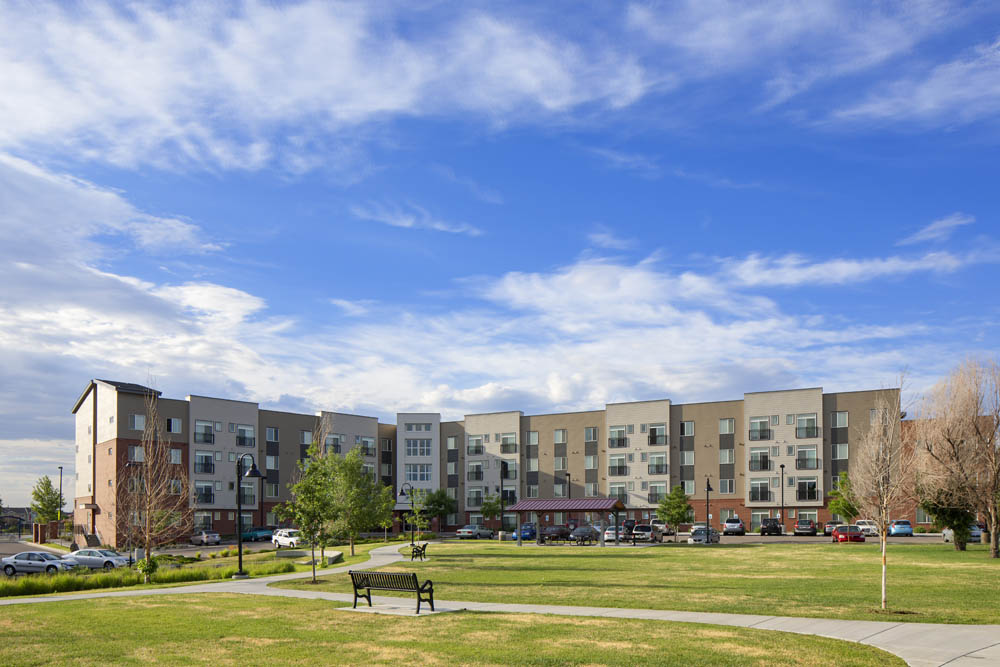
Meadows At Montbello
More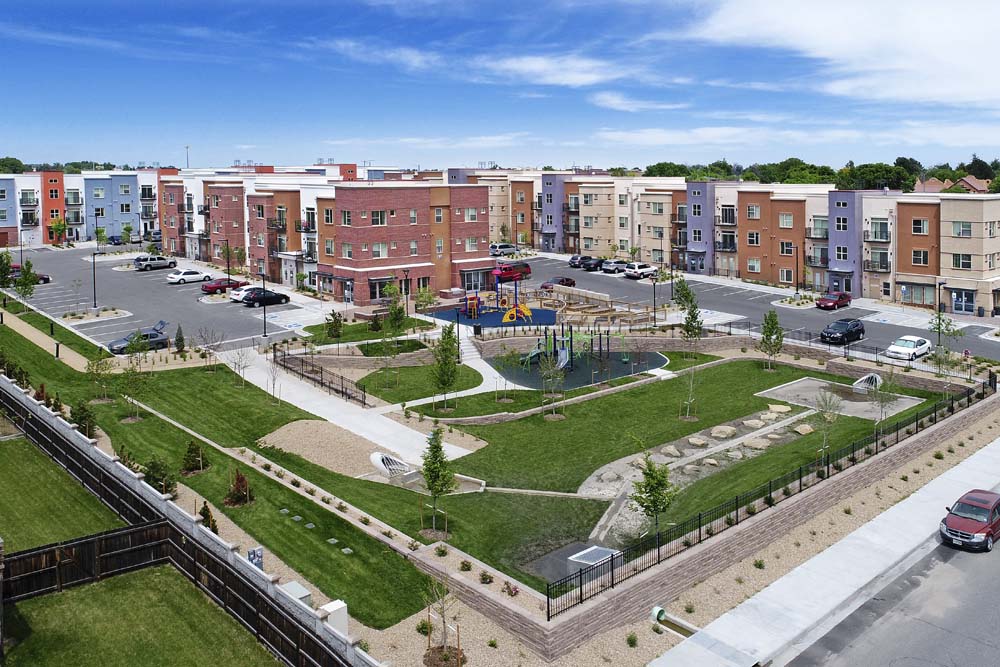
Crissman Apartmens
More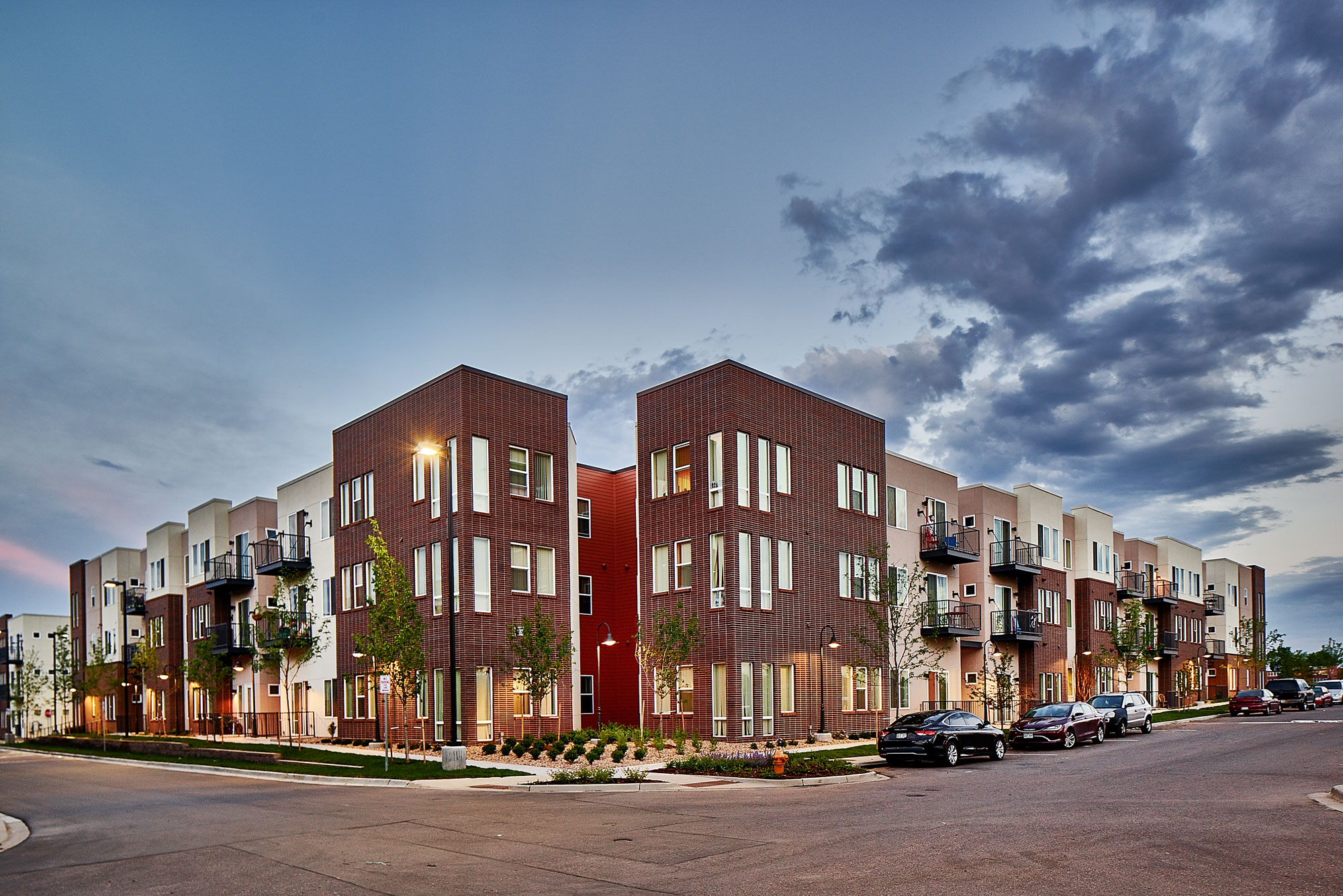
Lumien Fitzsimons
More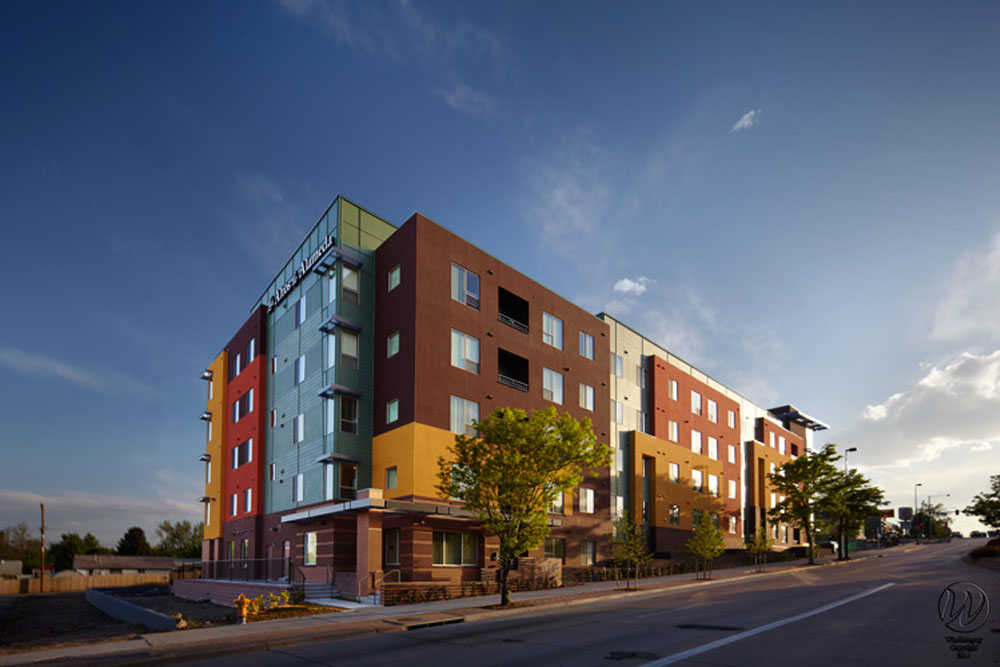
Los Altos de Alameda
More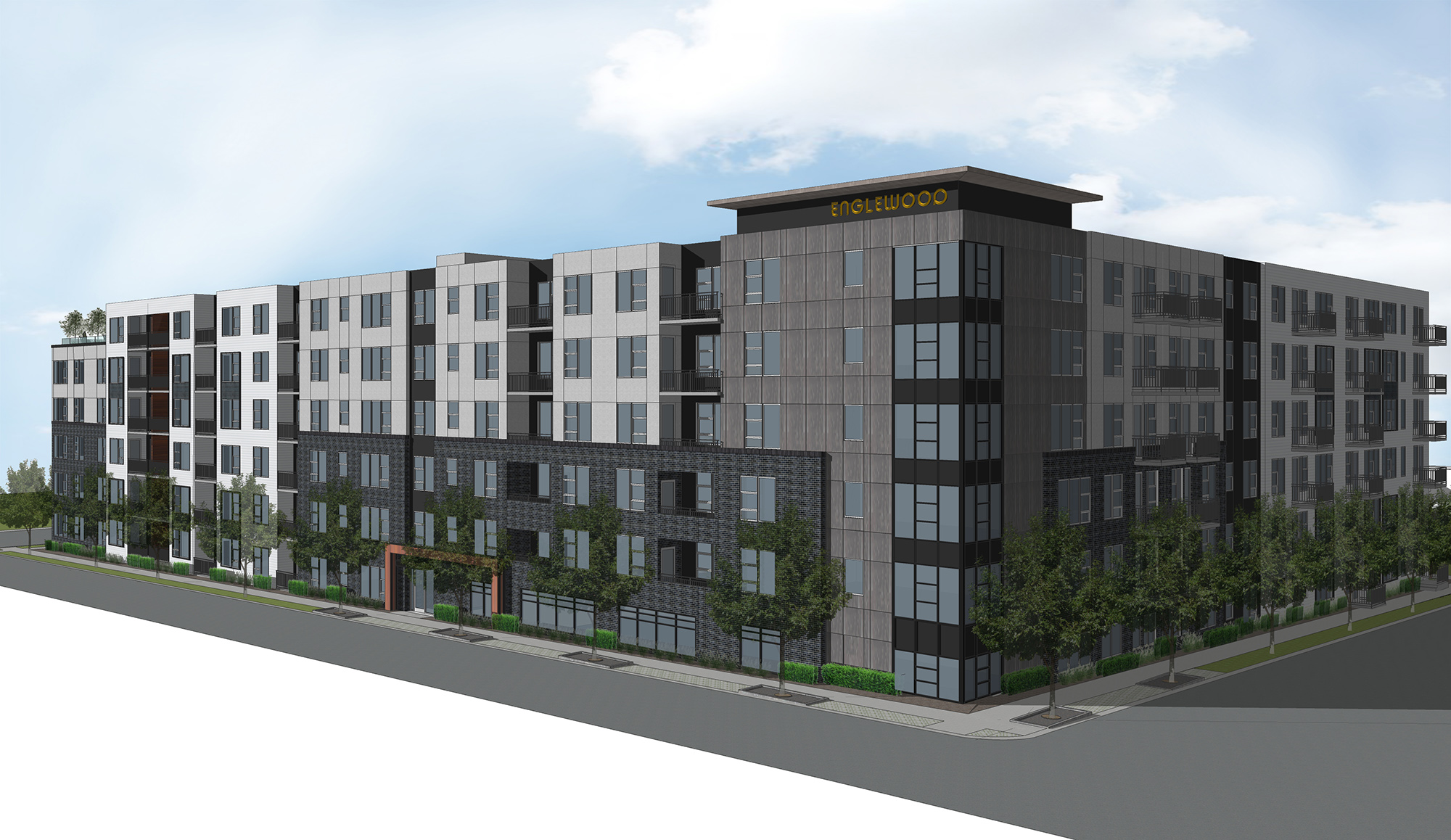
Englewood Apartments
More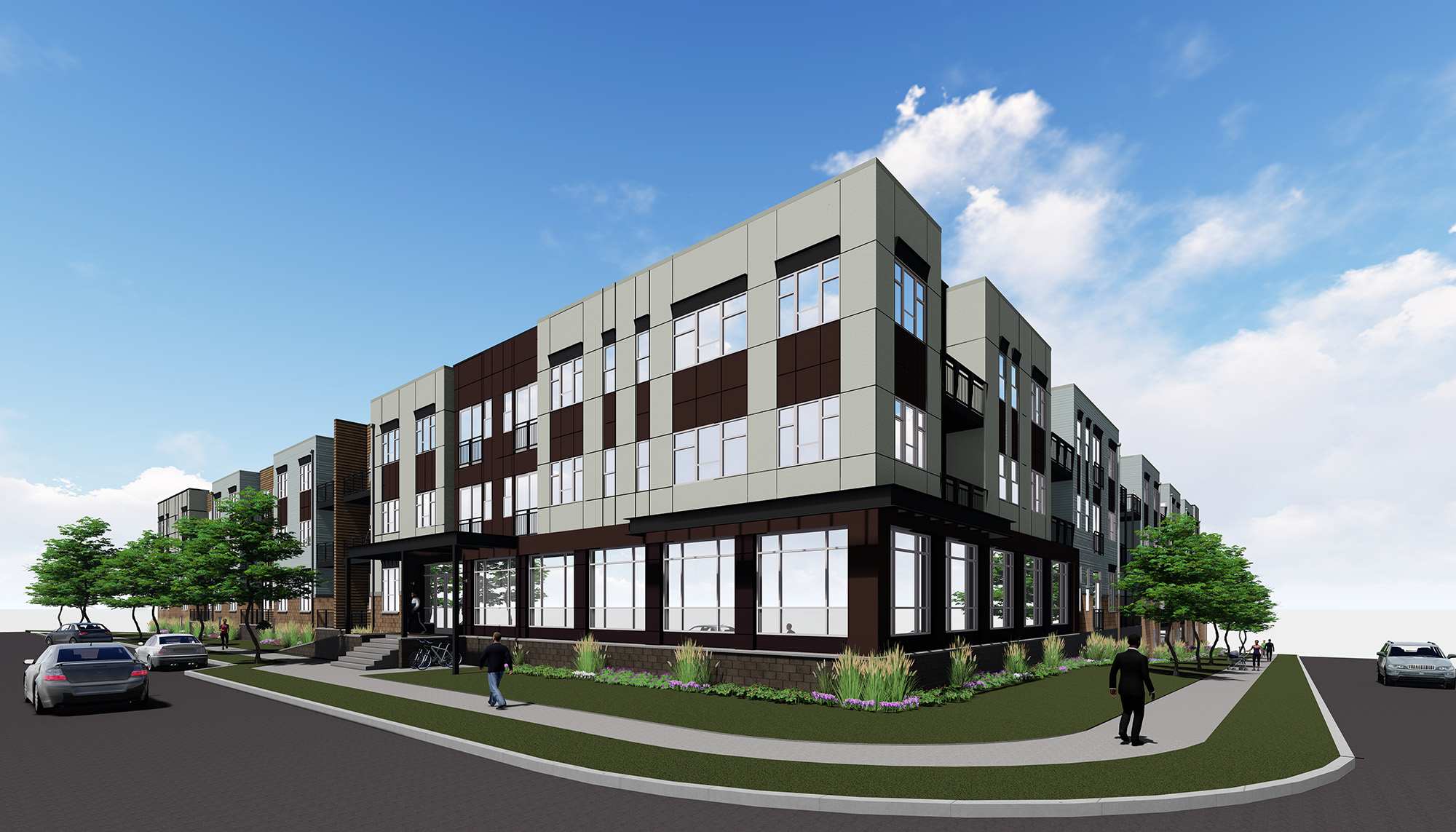
Alta Sloan's Lake
More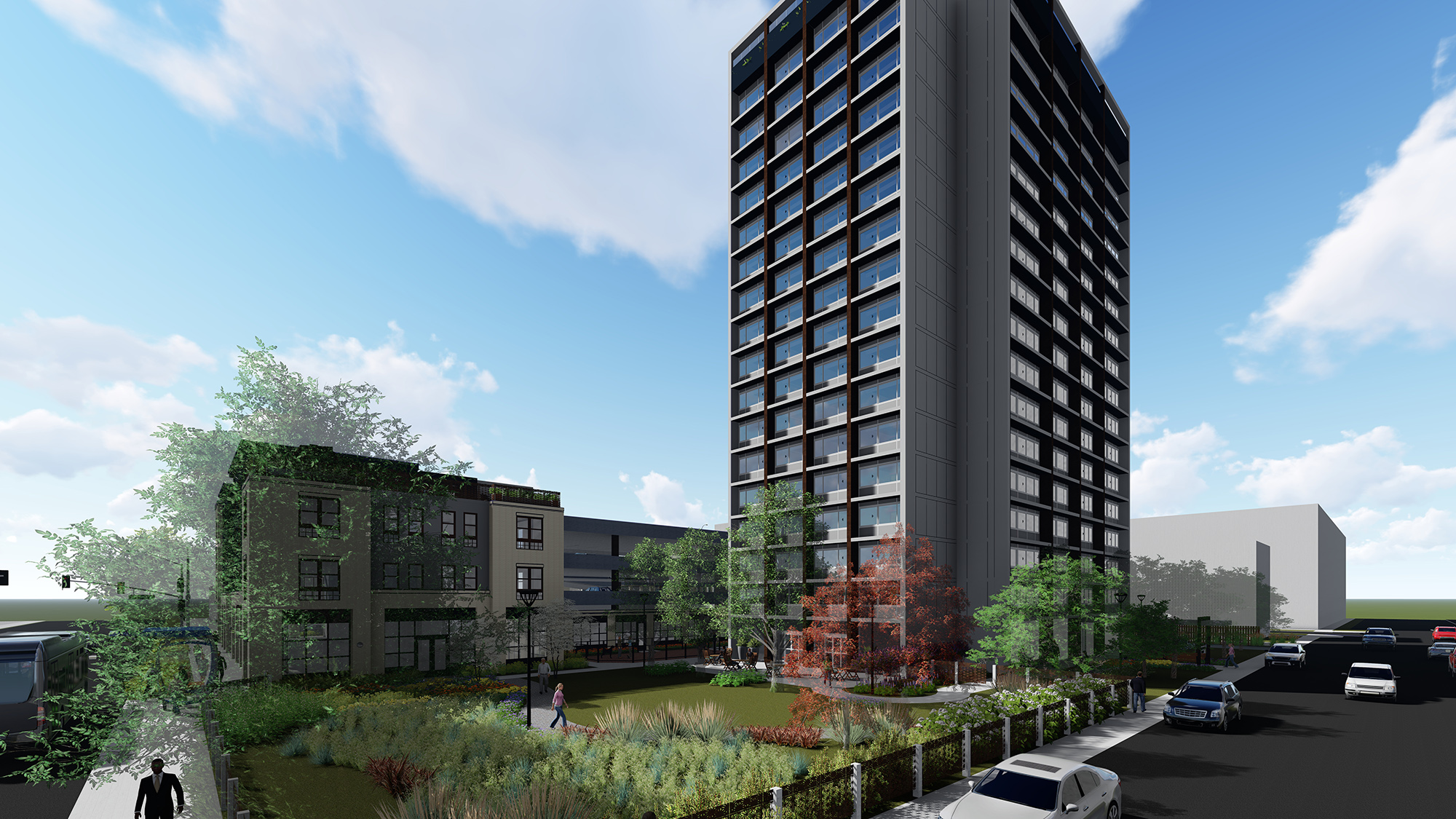
Denver Metro Village
More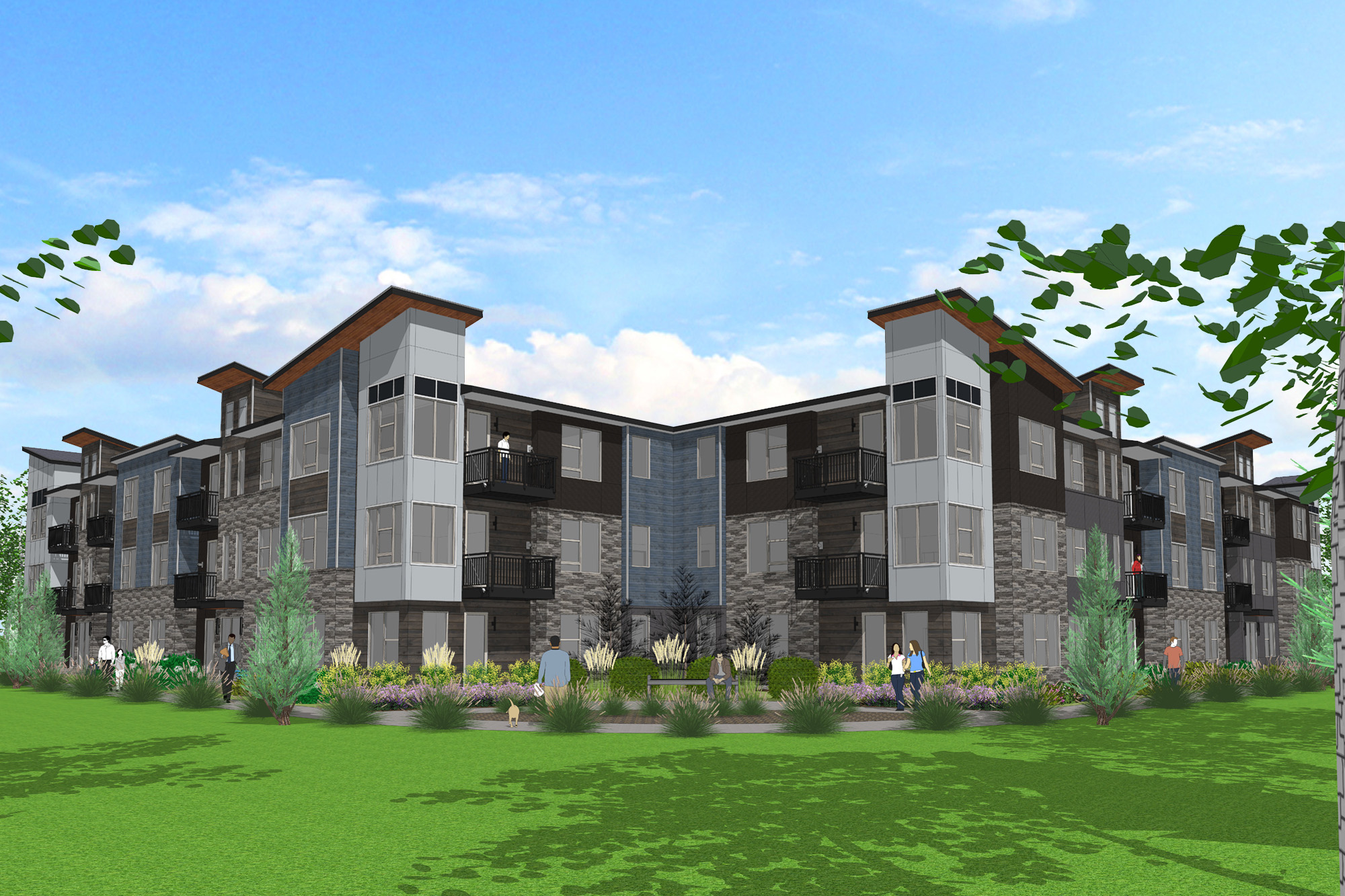
Broadstone Vantage Point II
More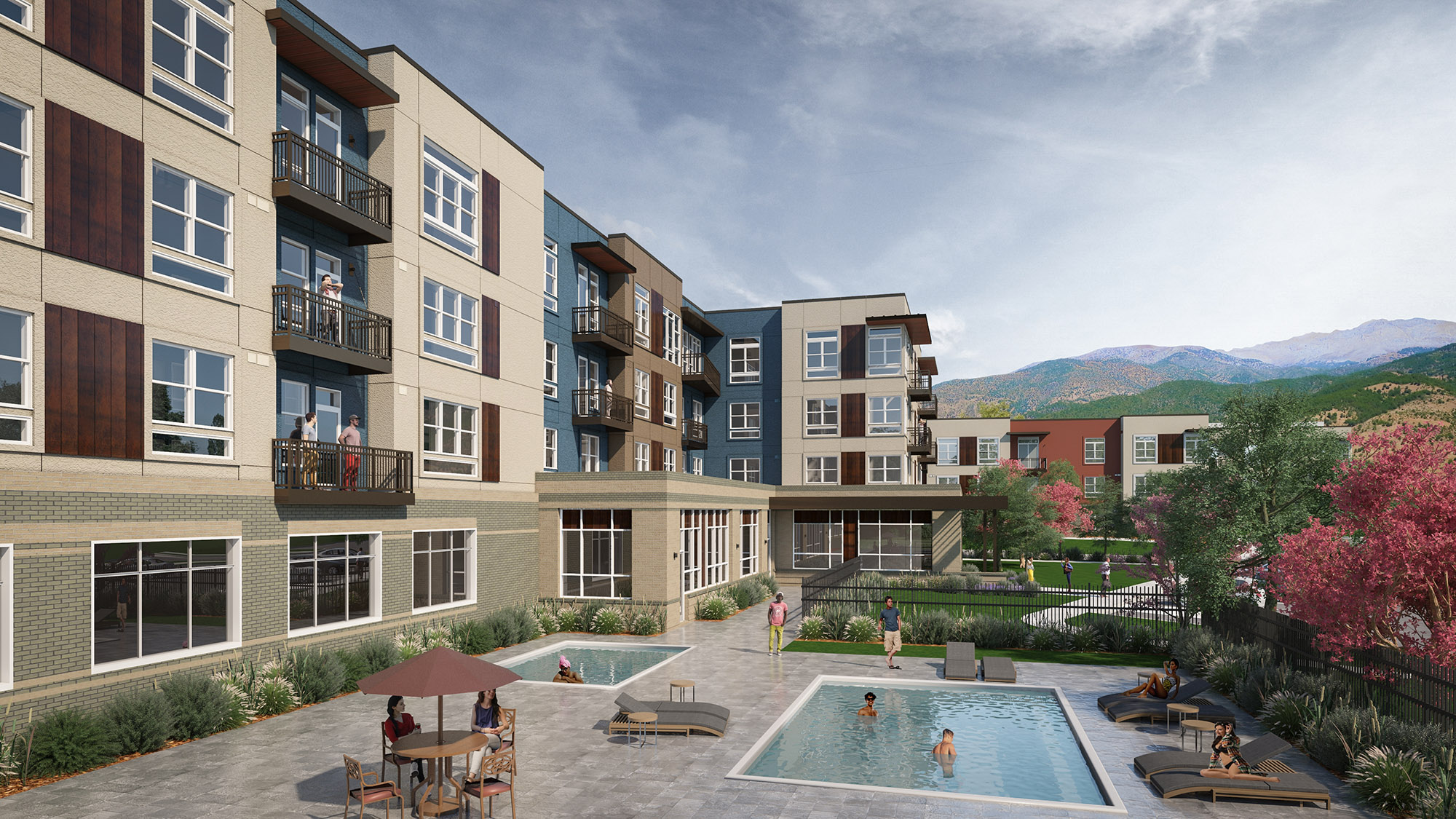
The Piedmont
More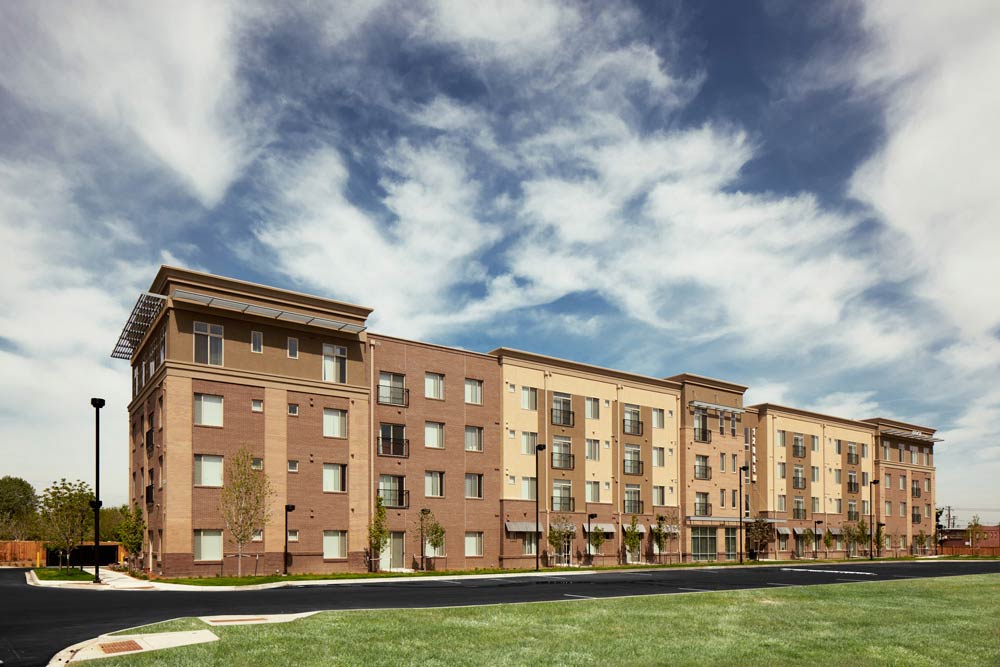
Edgepoint
More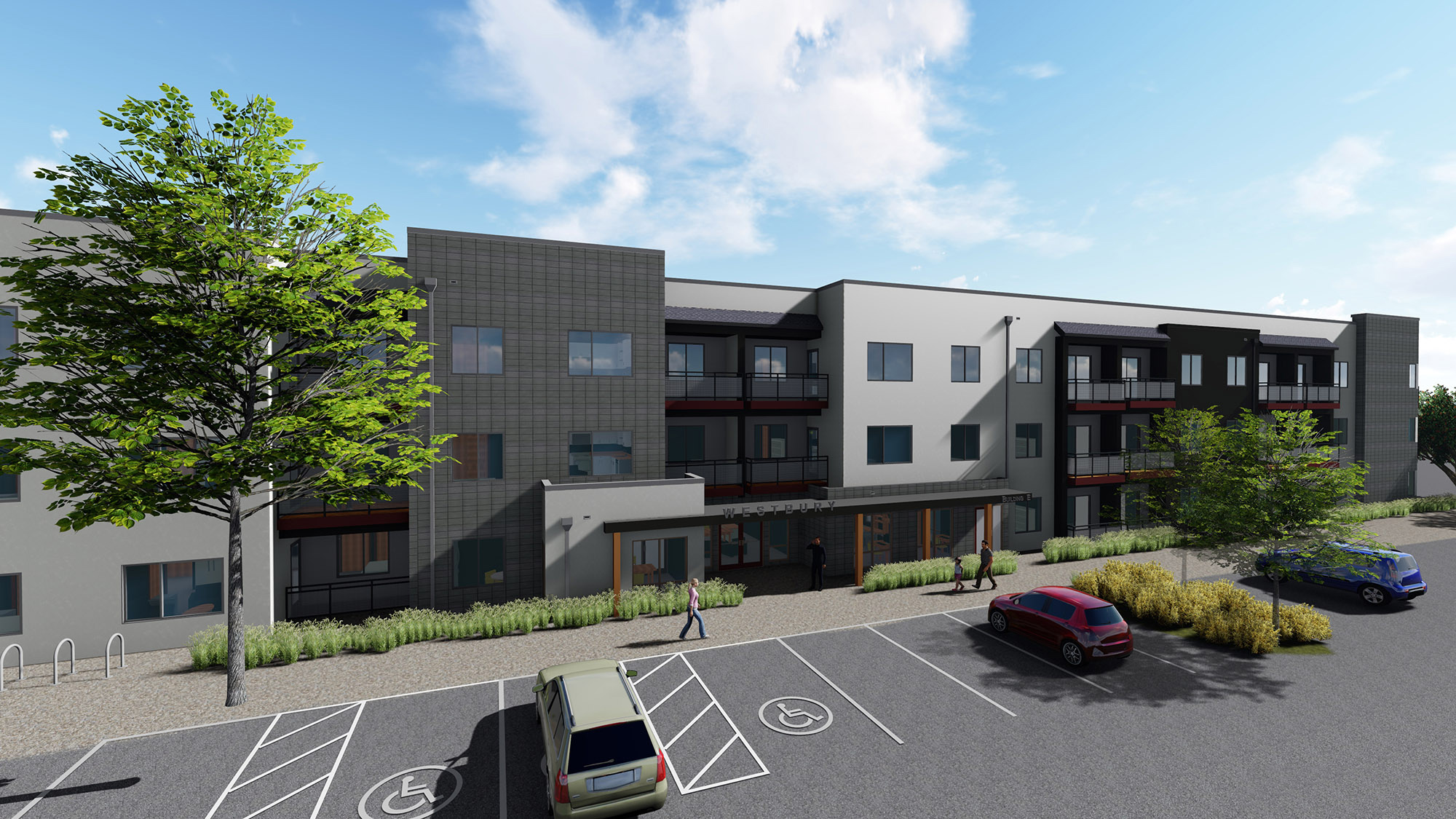
Westbury Apartments
More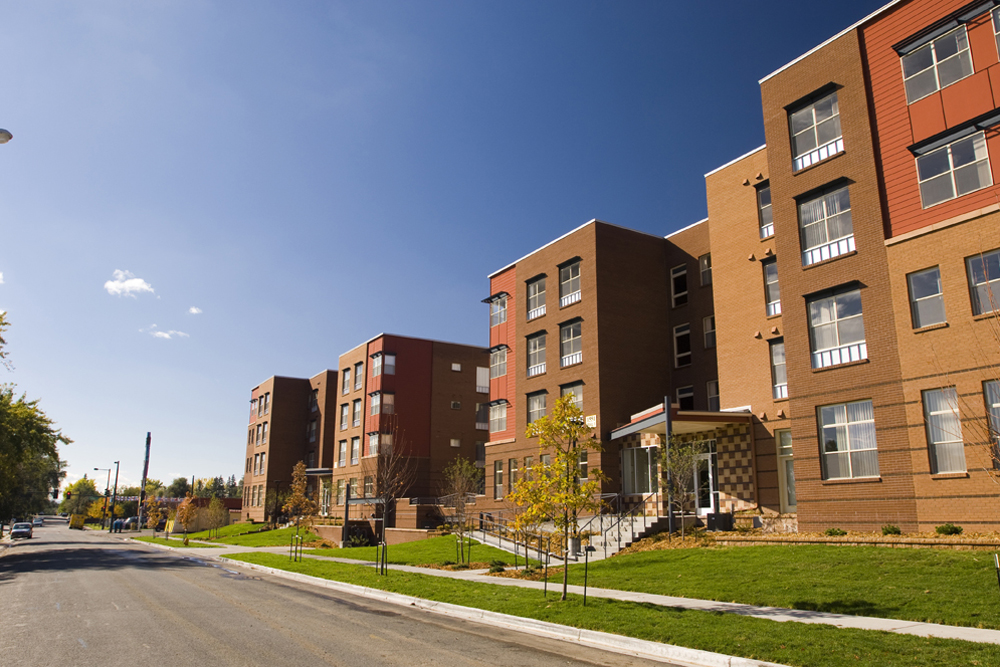
Villas at Sloan's Lake
More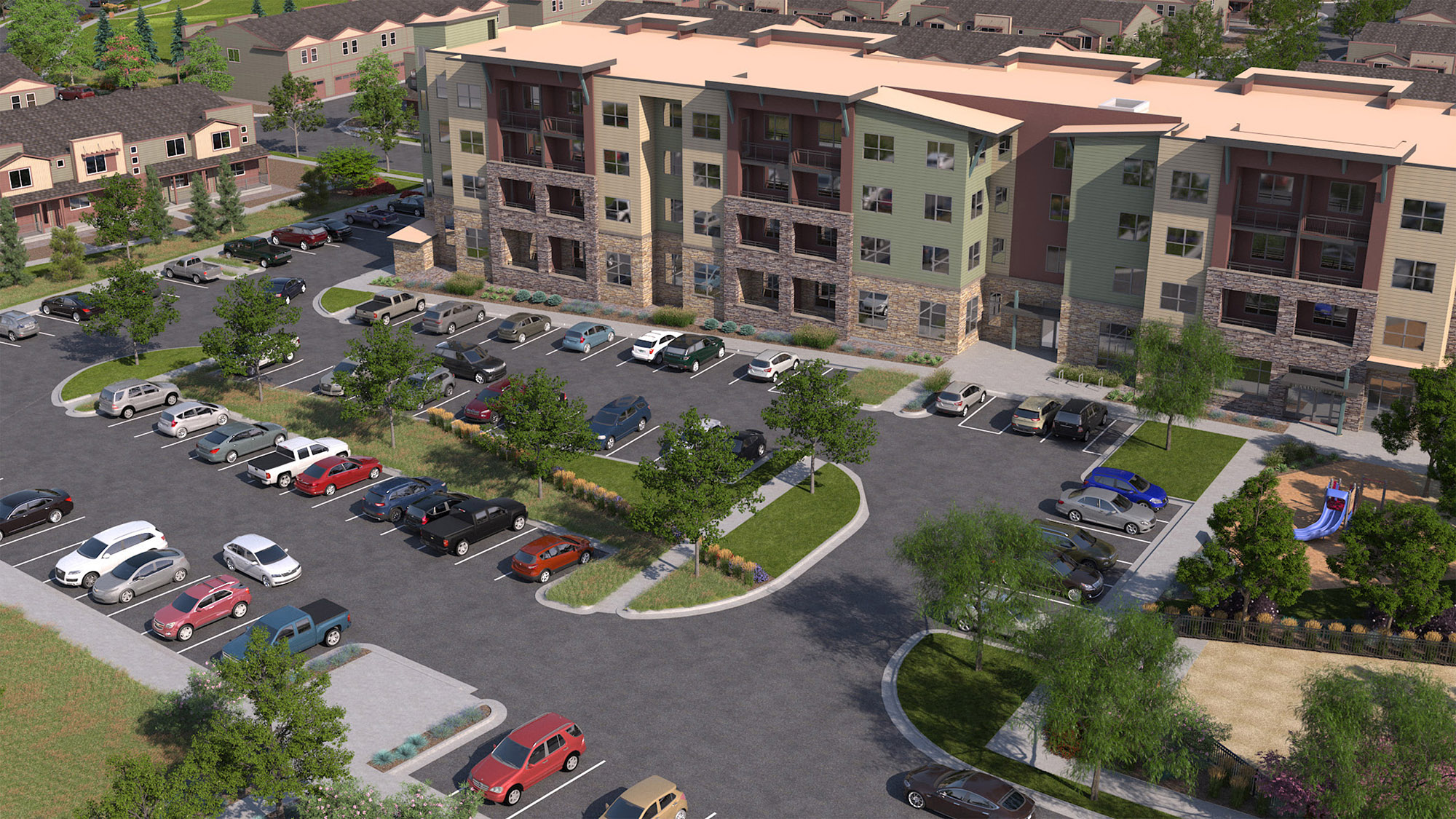
Northwest Apartments
More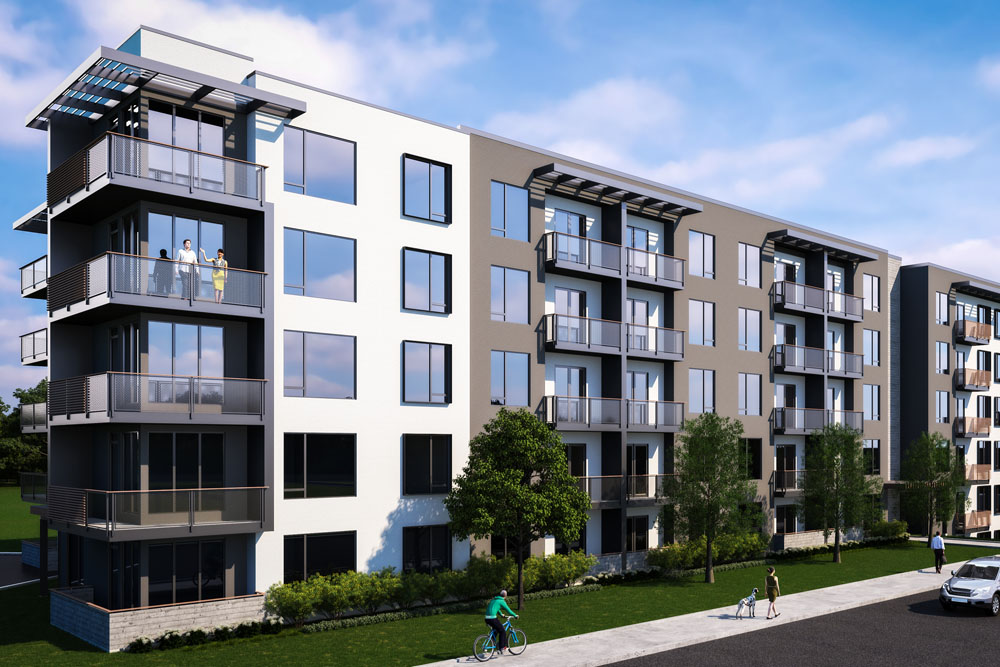
Woodstream Apartments
More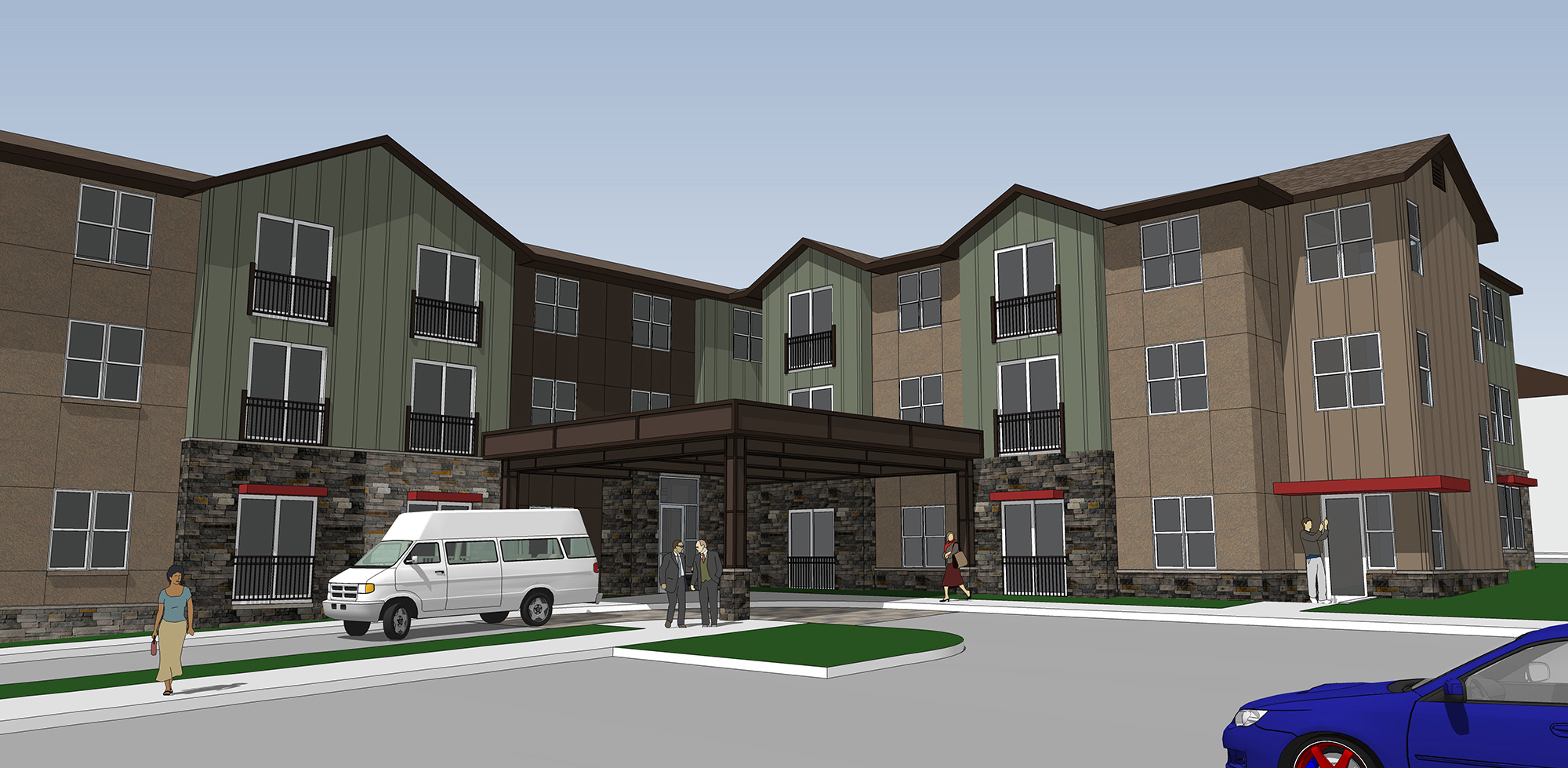
Oakwood Village
More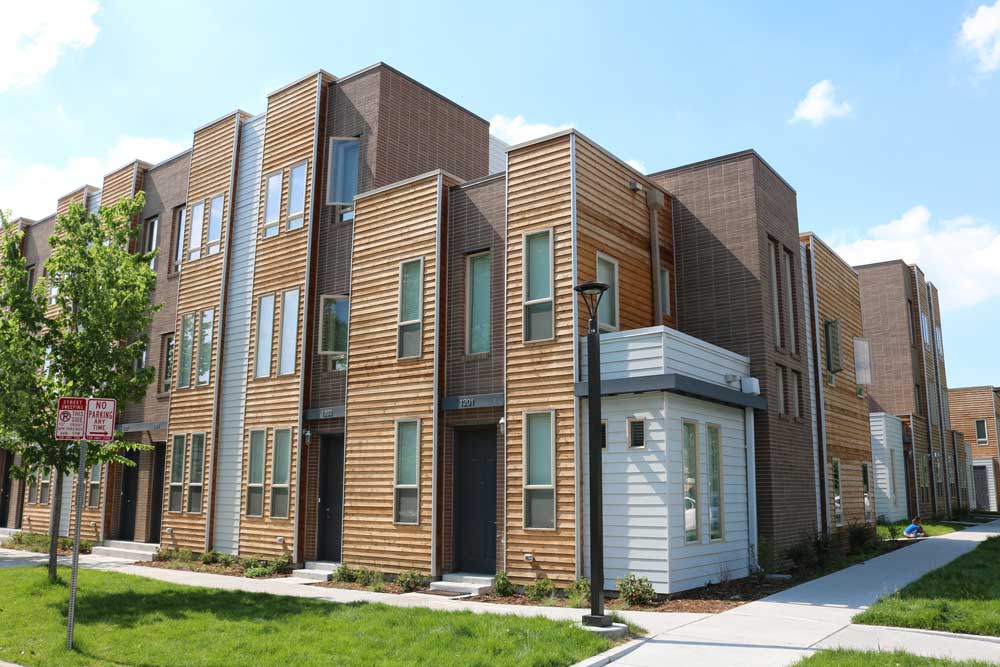
Mariposa Townhomes
More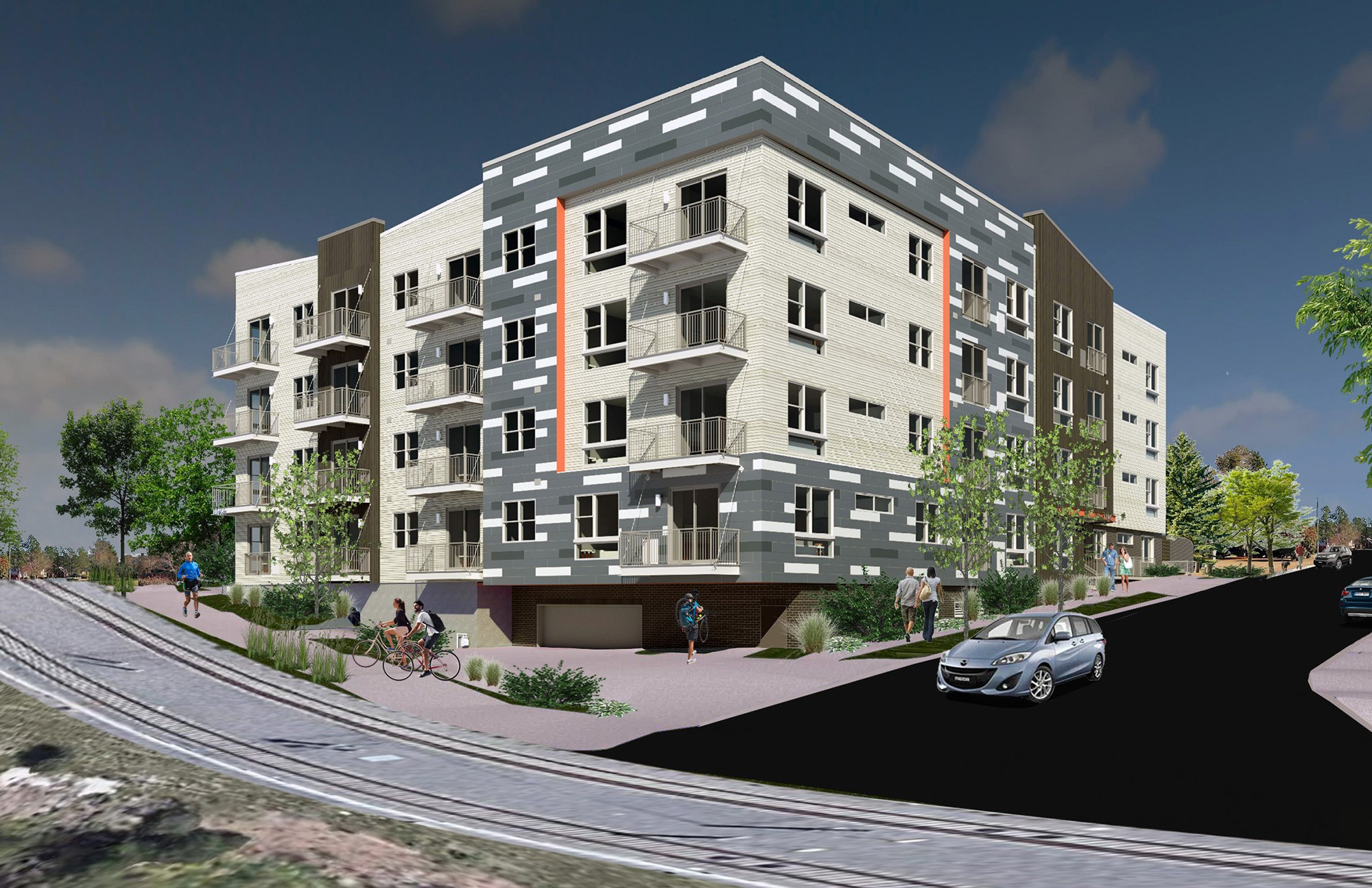
12th & Benton
More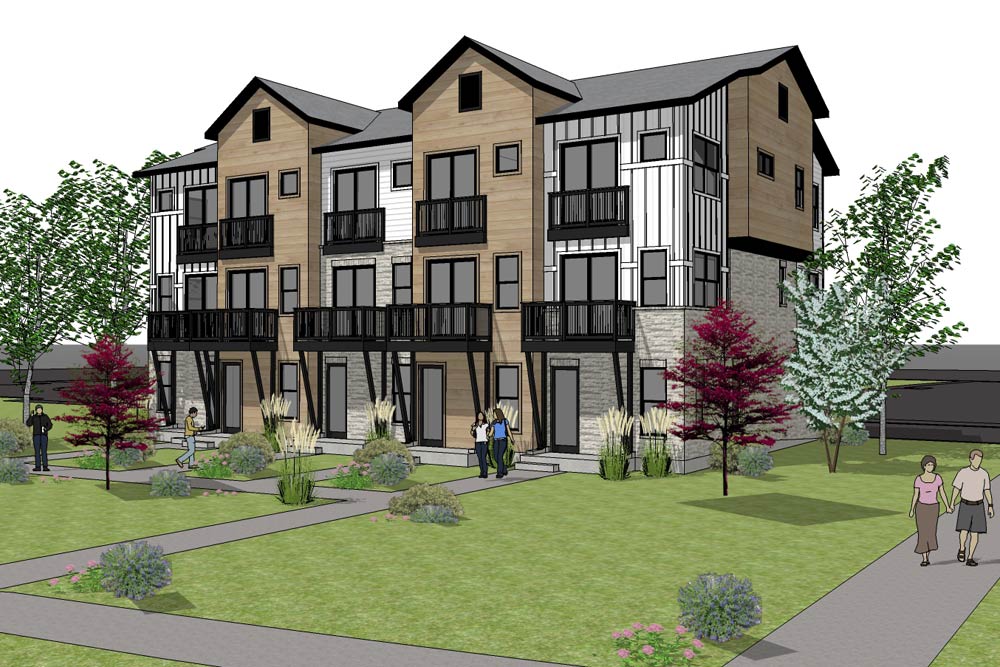
Prose Farms
More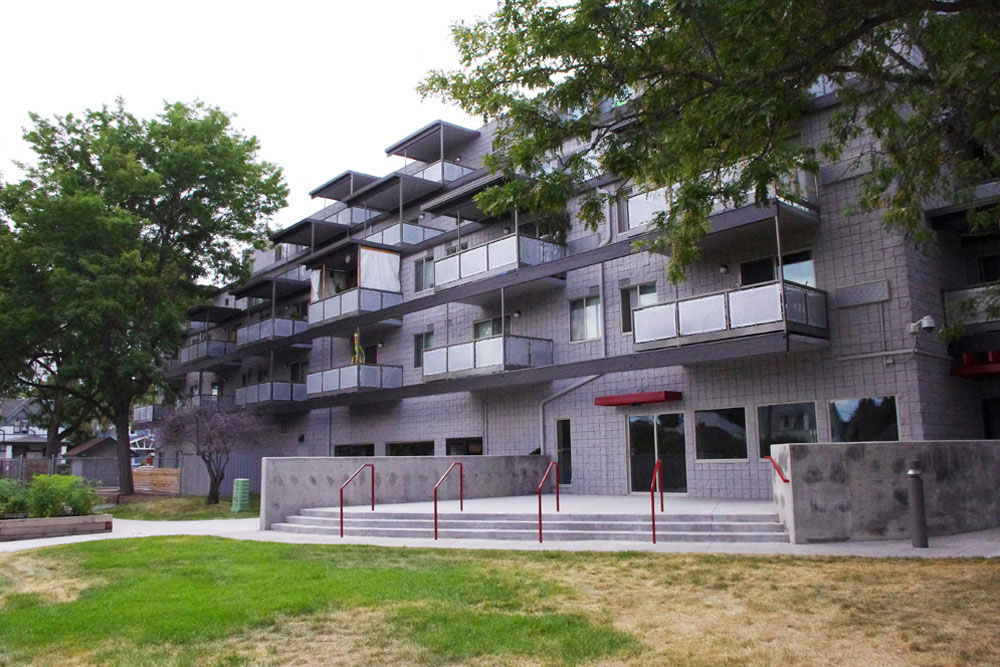
Casa Loma
More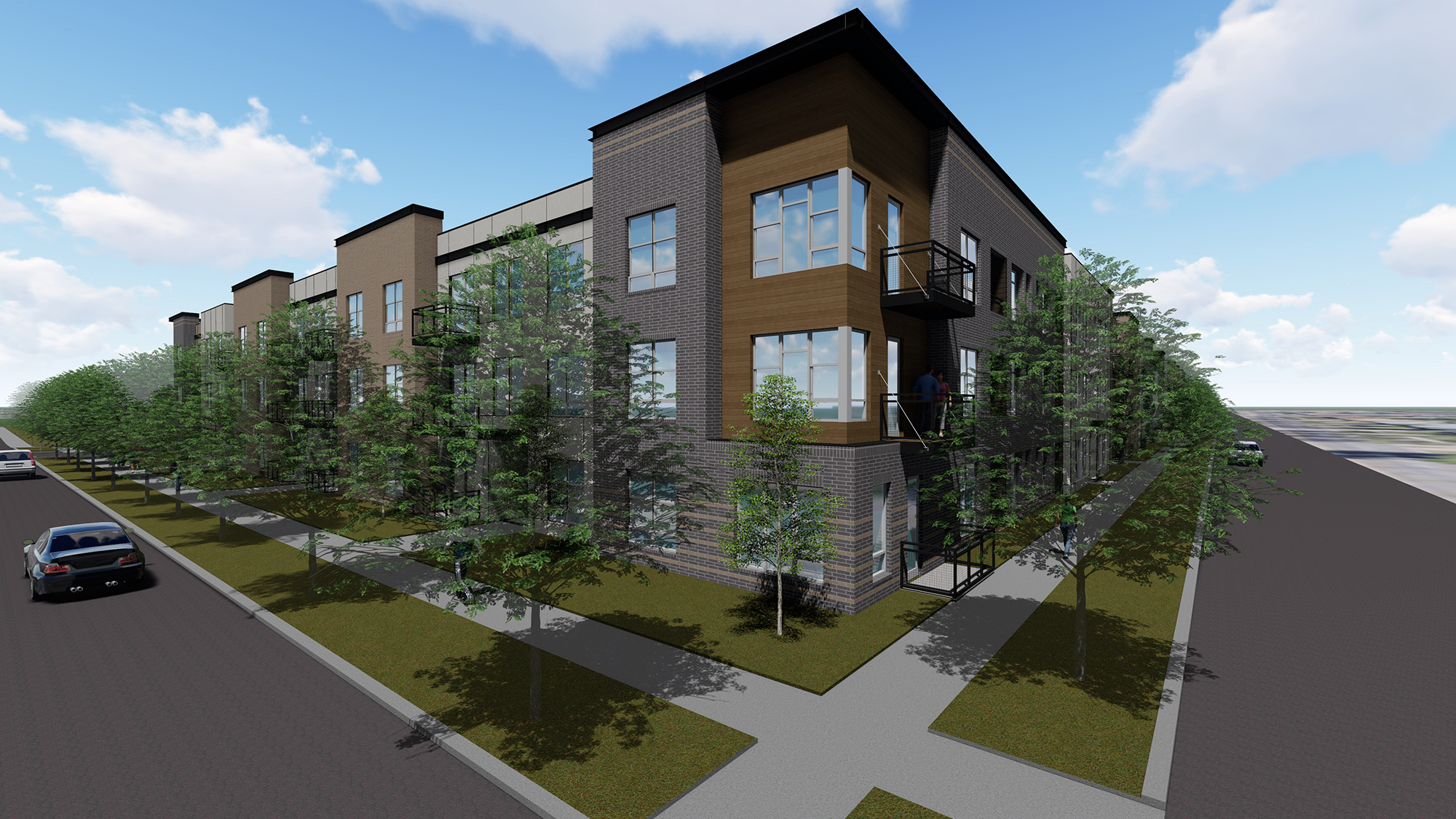
Edgepoint III
More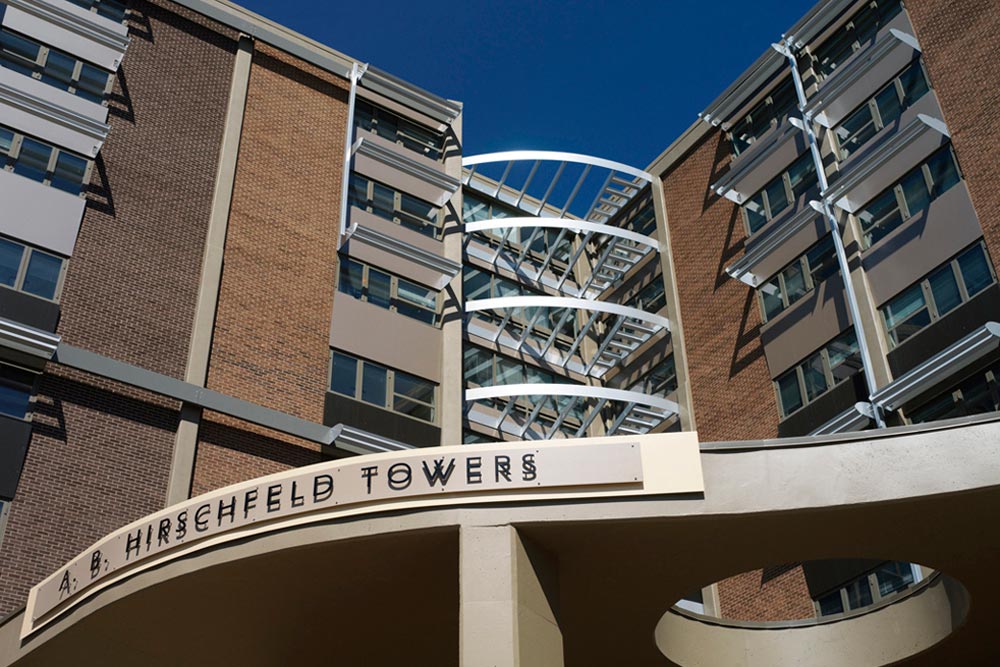
Hirschfeld Towers
More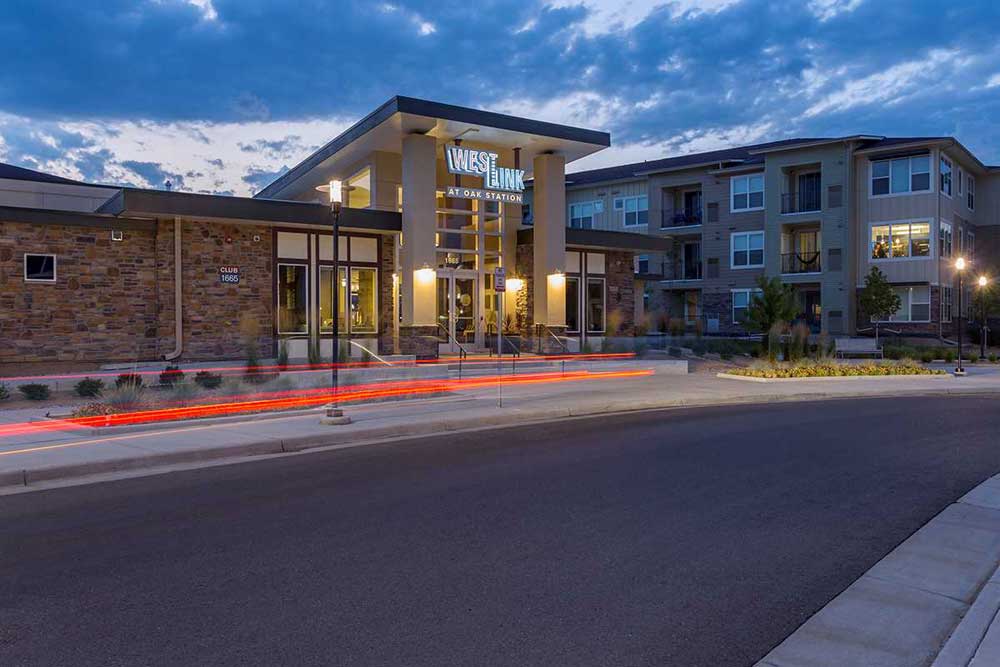
West Link at Oak Station
More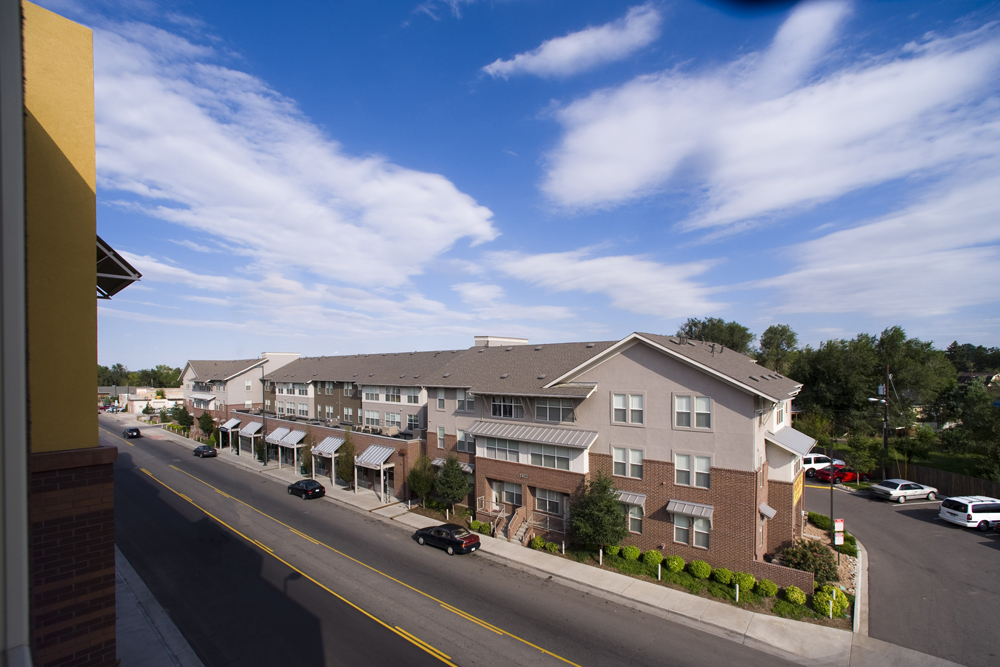
Paloma Villas I
More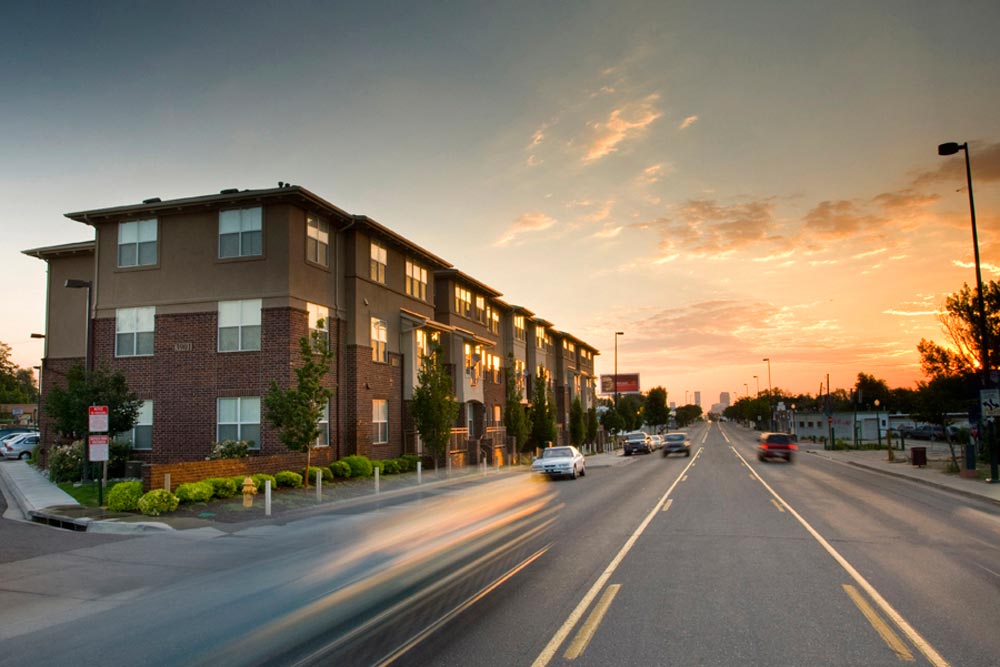
Paloma Villas II
More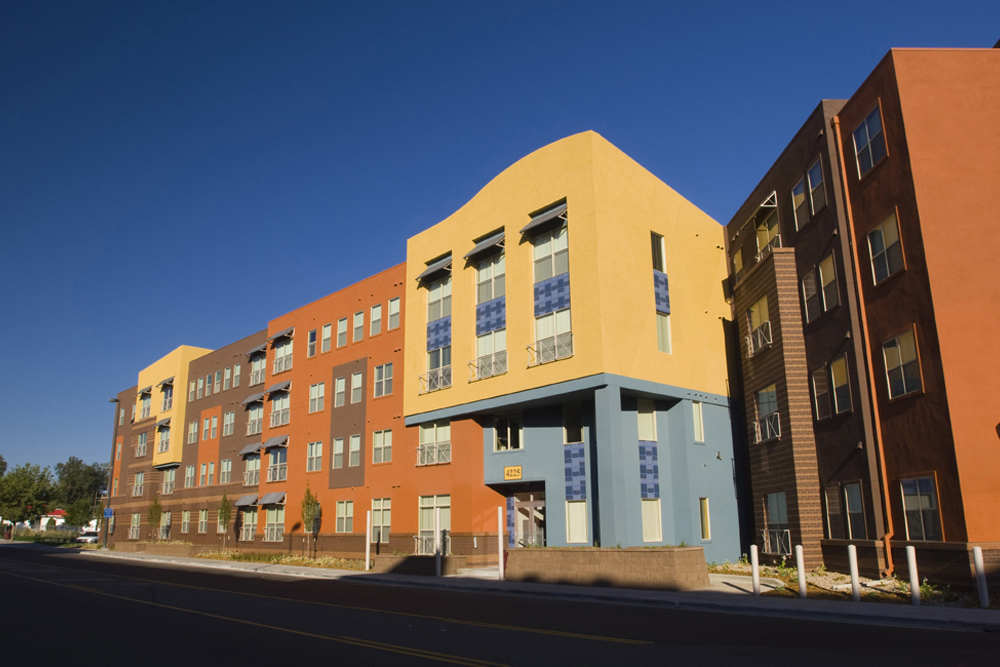
Paloma Villas III
More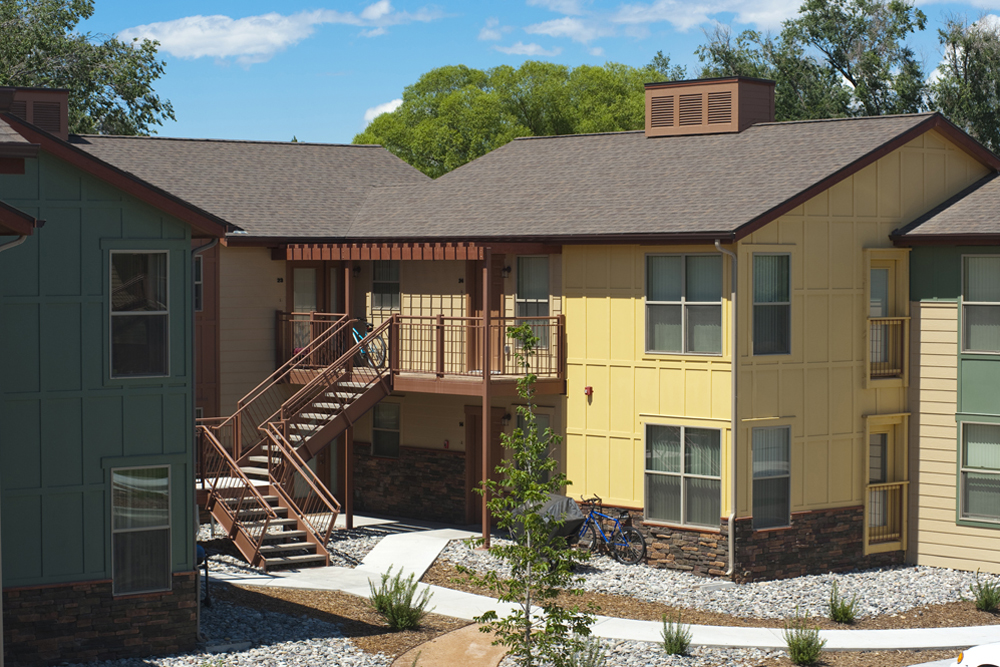
Villas at the Bluff
More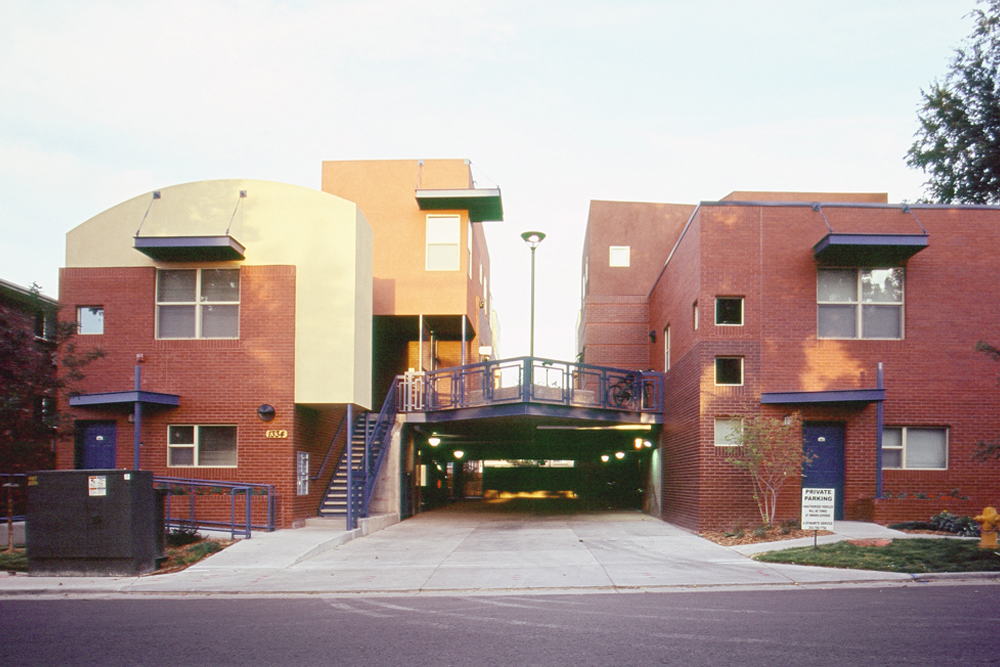
Plaza Townhomes at Macon
More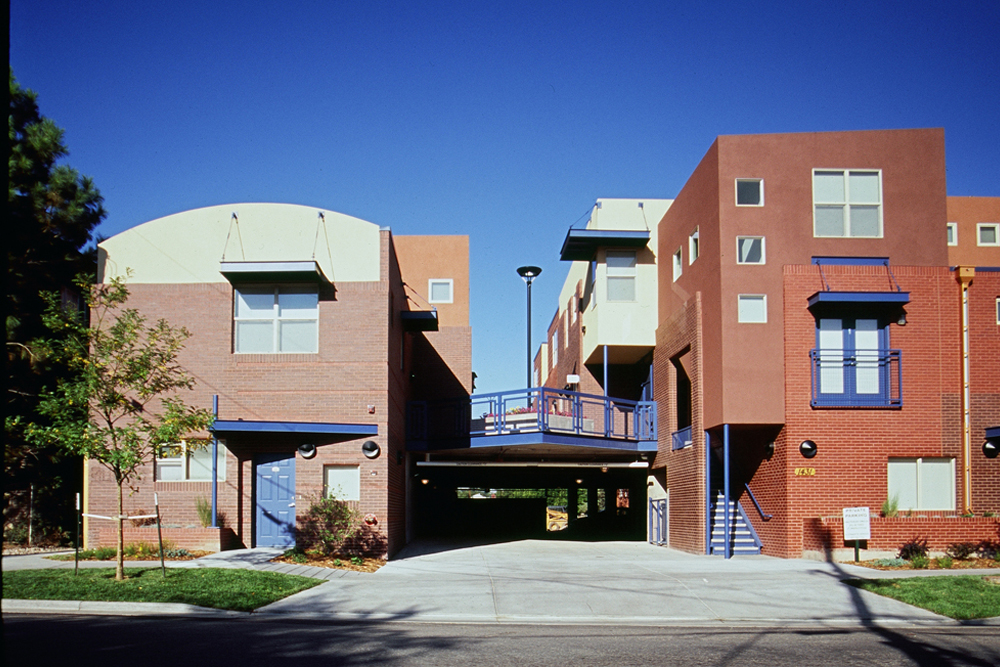
Plaza Townhomes at Moline
More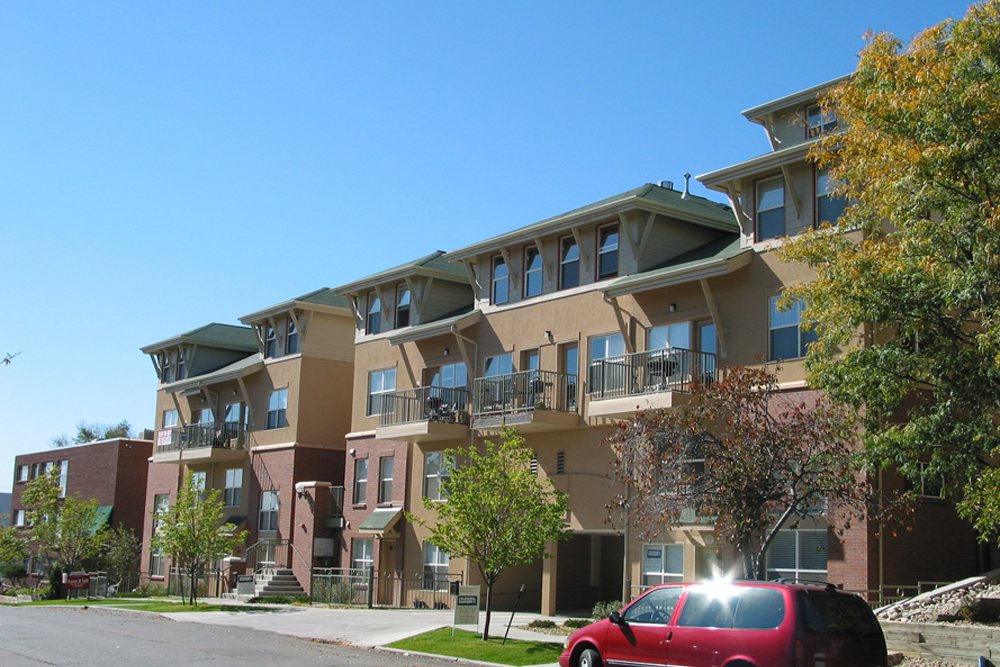
Residences at Skyline Villas
More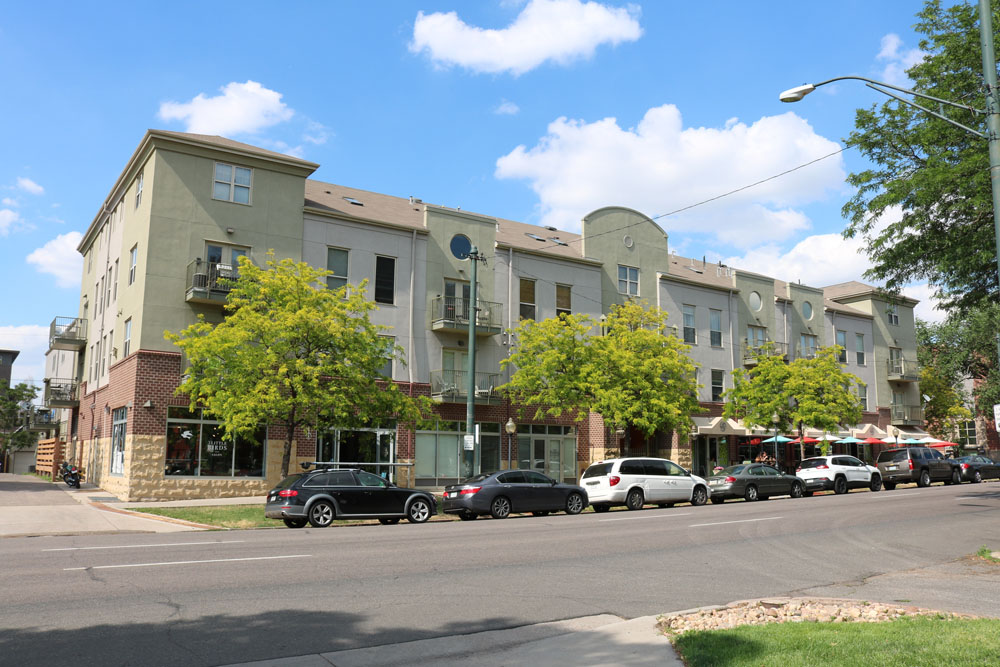
Briargate
More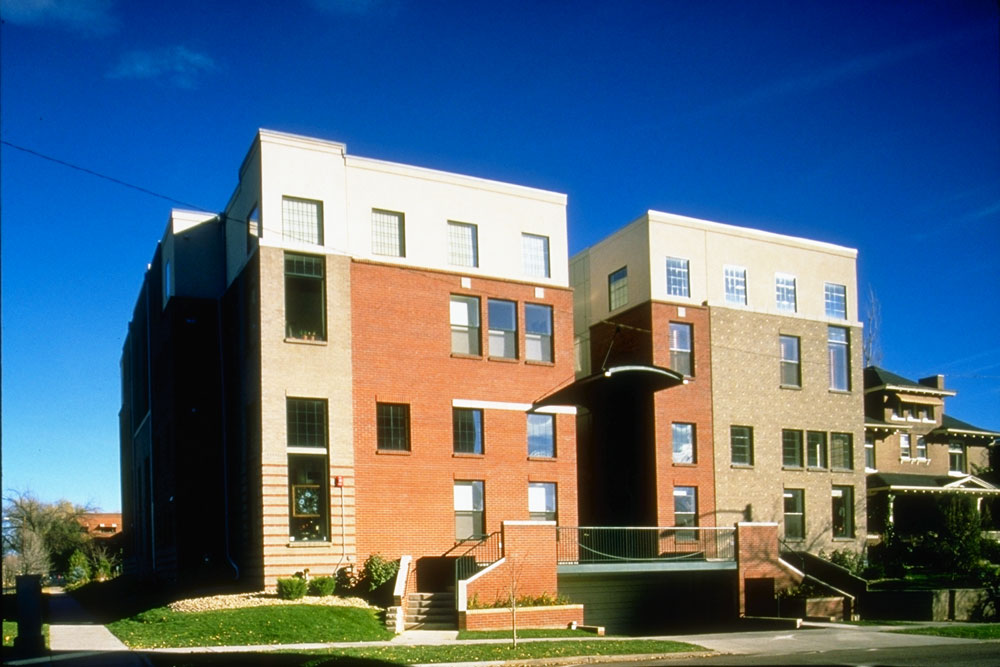
Clarkson Street Lofts
More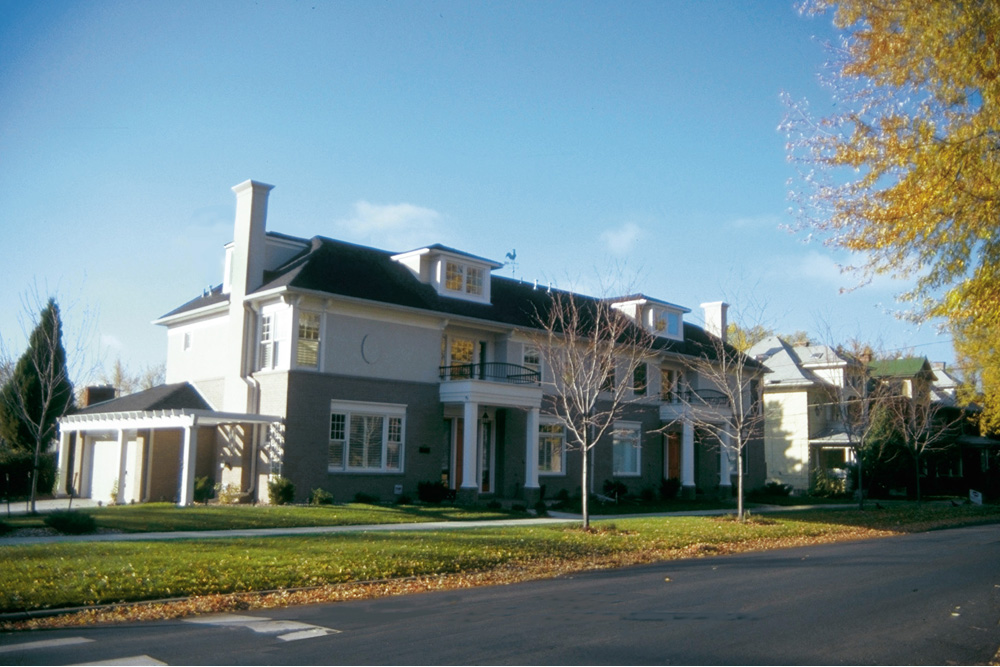
Seventh Avenue Townhomes
More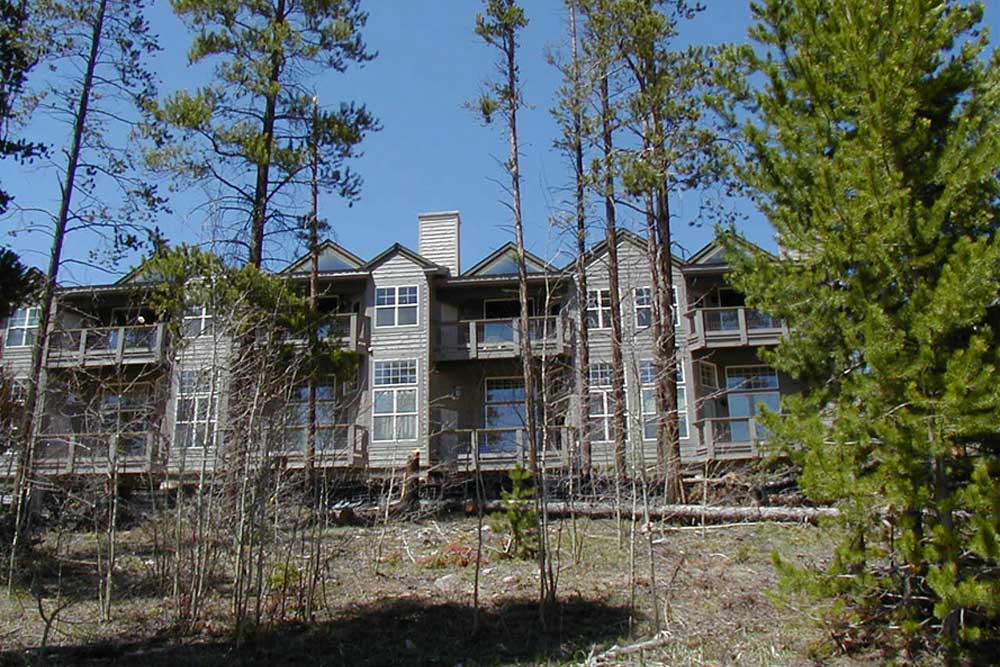
Gore Trail Condominium
More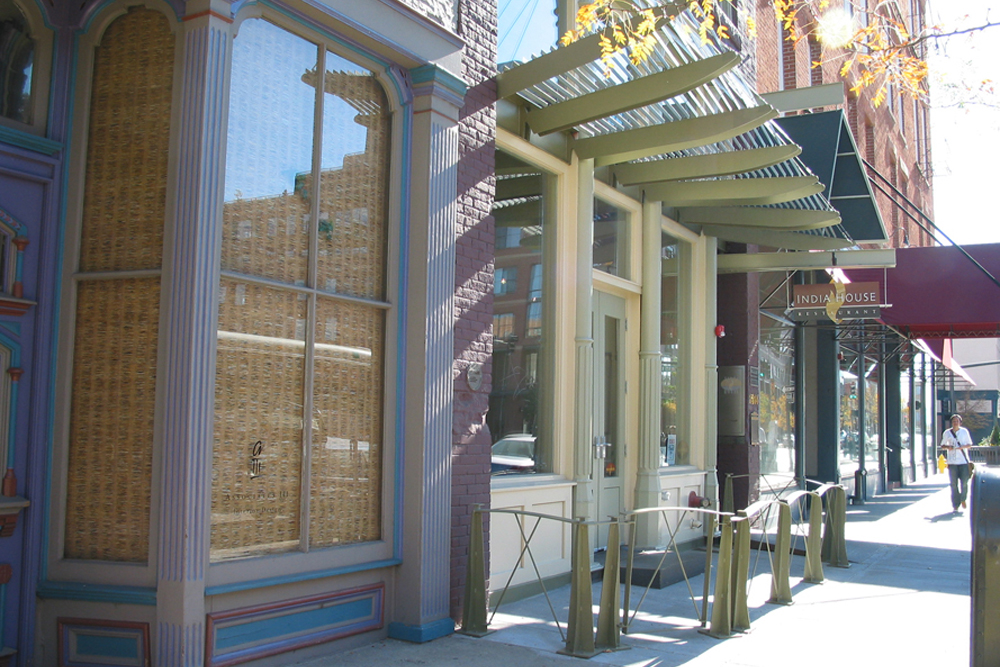
India House Restaraunt
More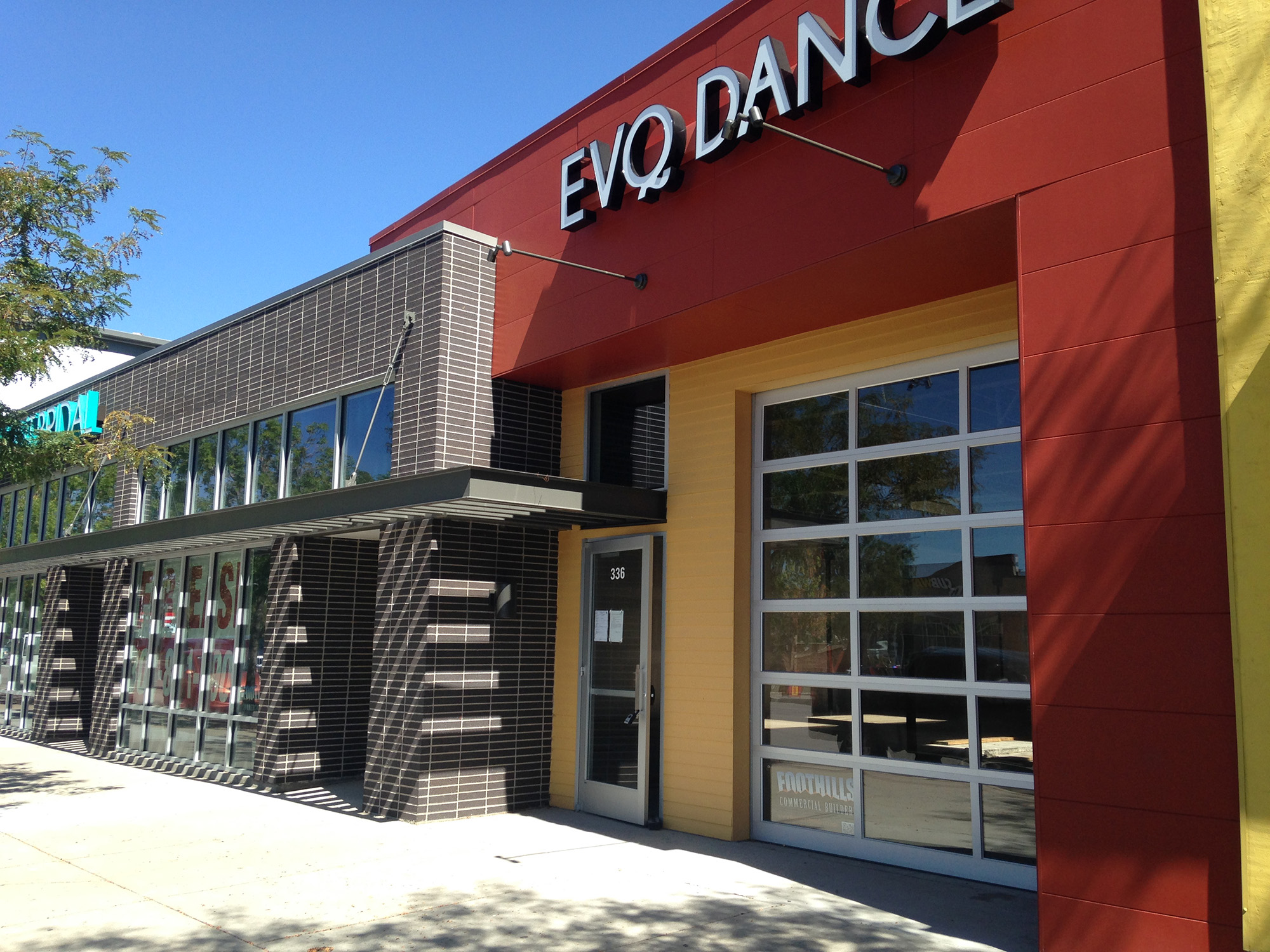
326 South Broadway
More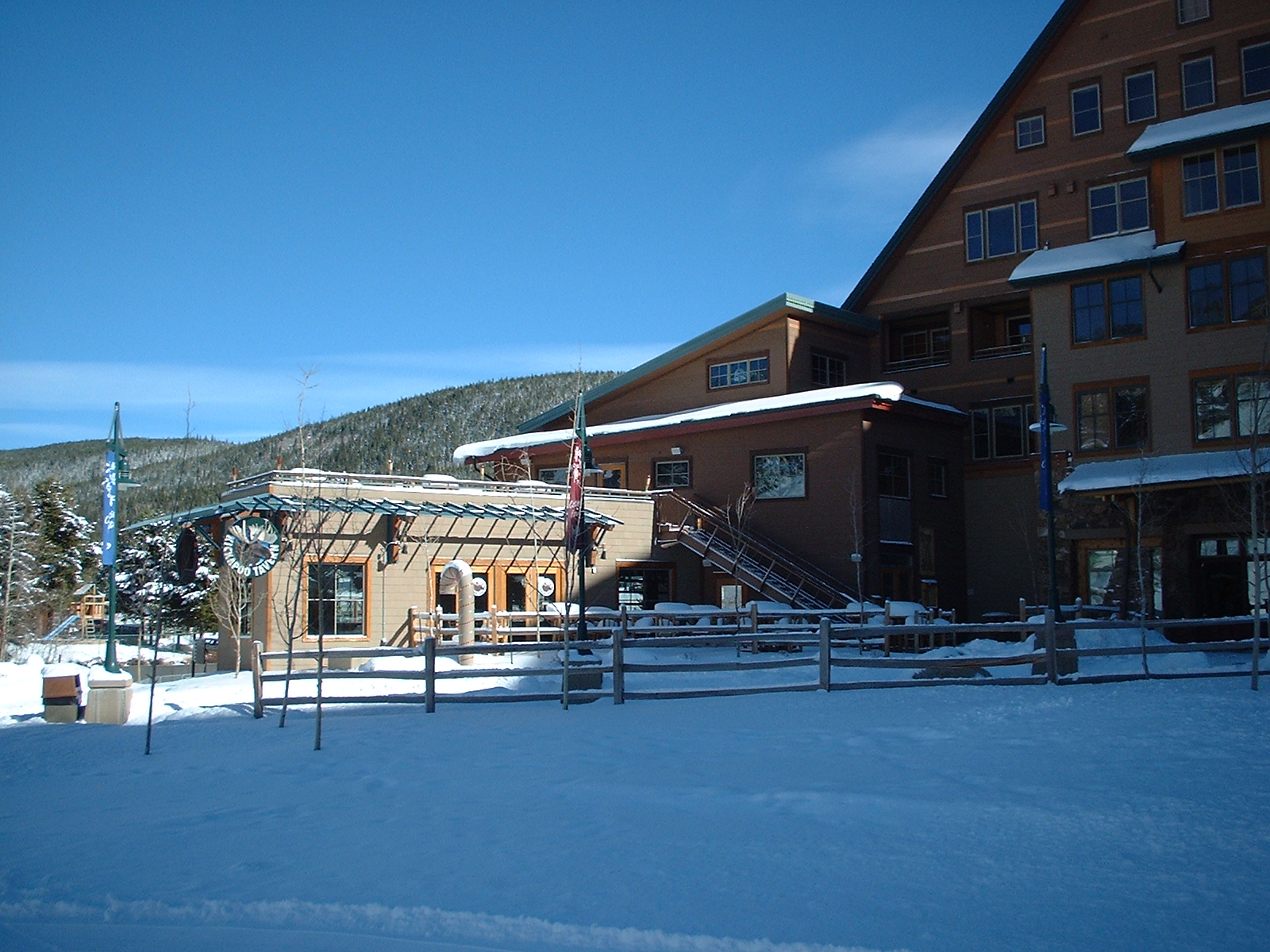
Kickapoo Restaraunt
More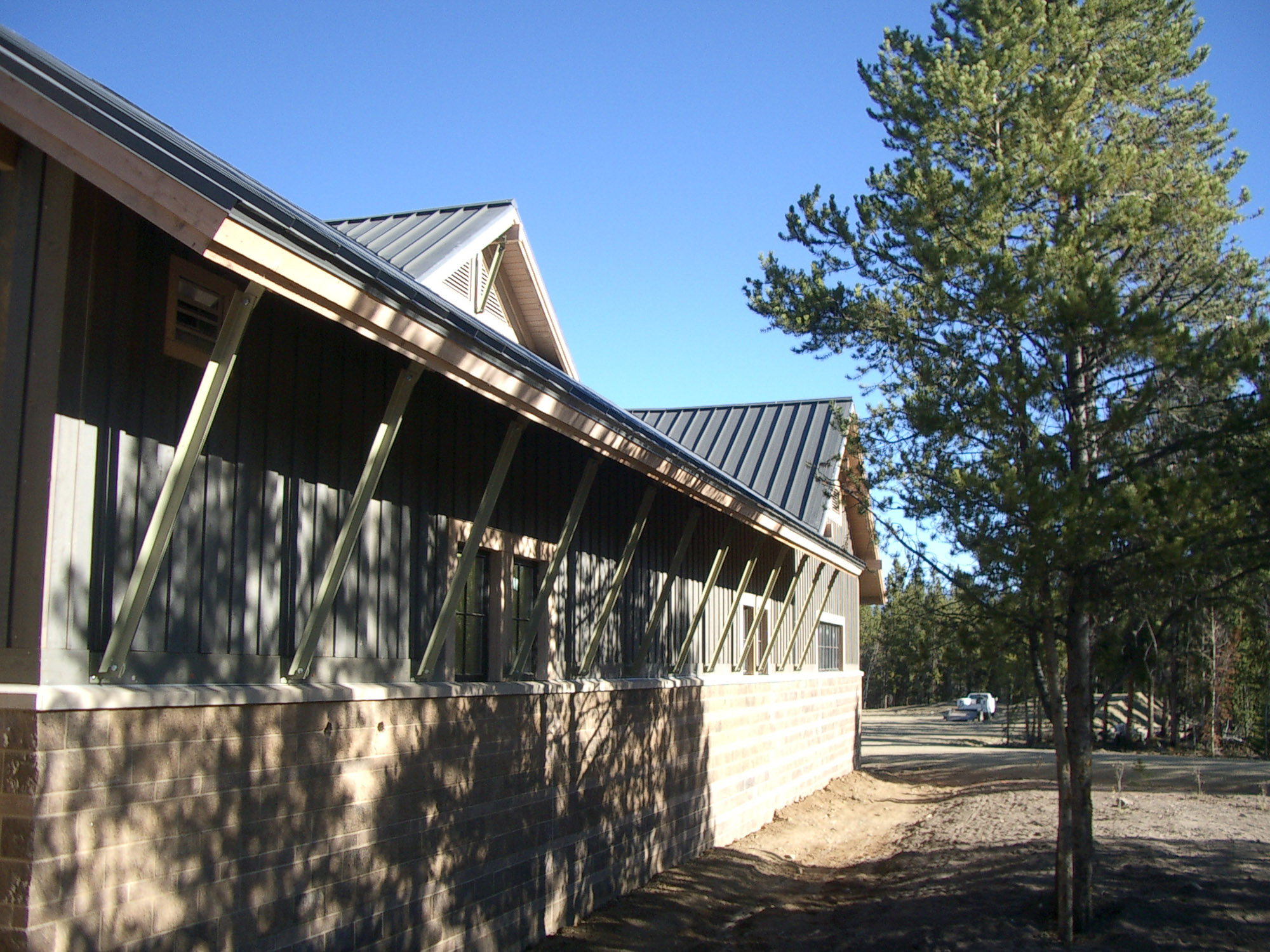
Moffat Collection System HQ - Denver Water
More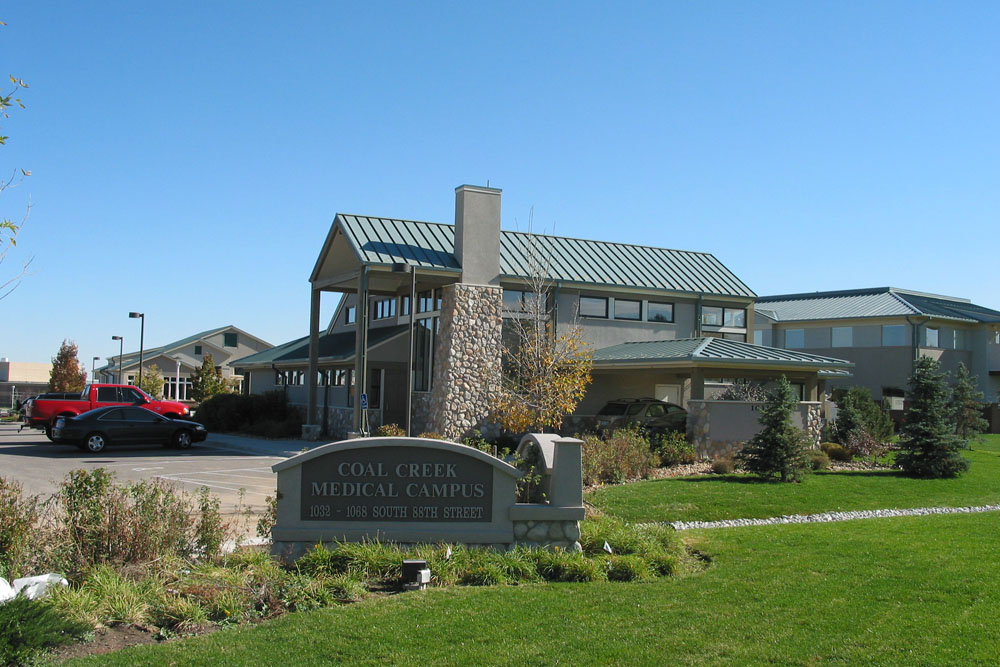
CCMC 1 - Replogle Plastic Surgery
More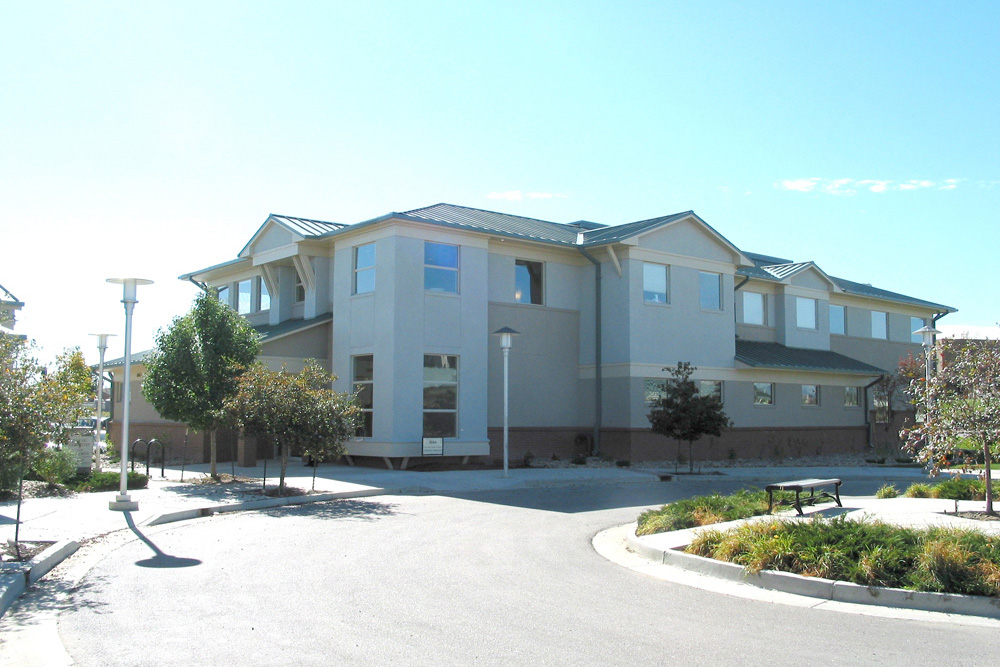
CCMC 2 - Coal Creek Family Medicine
More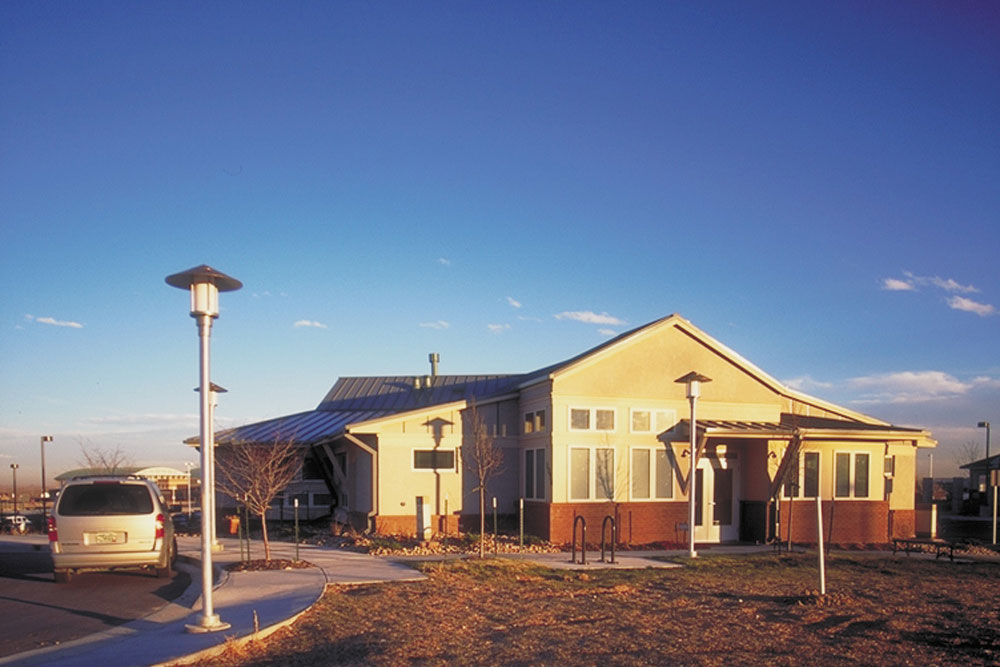
CCMC 3 - Young Dental
More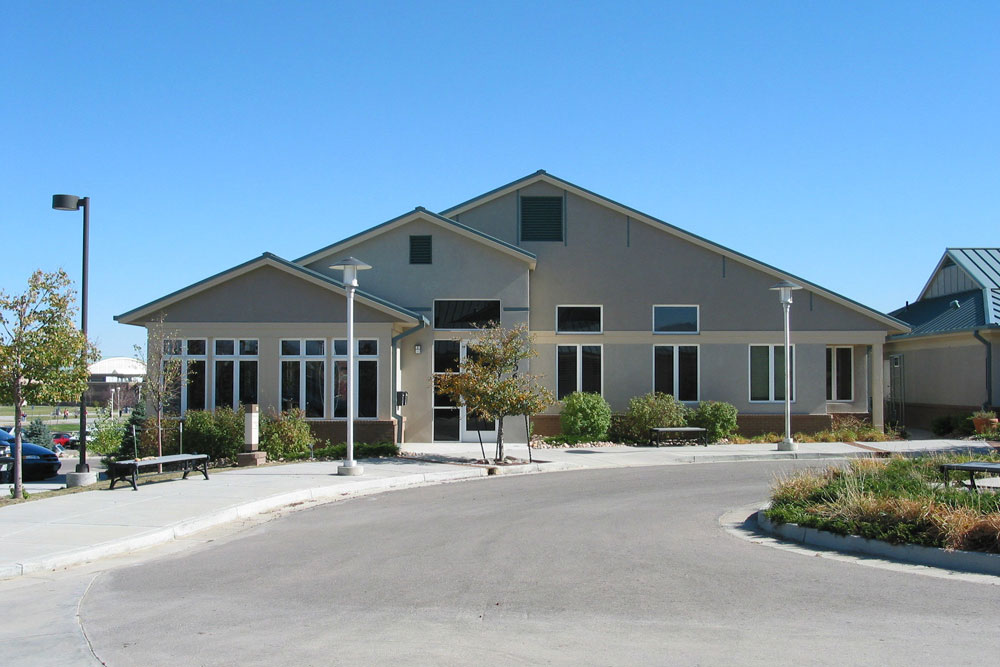
CCMC 4 - Scarapella Dental
More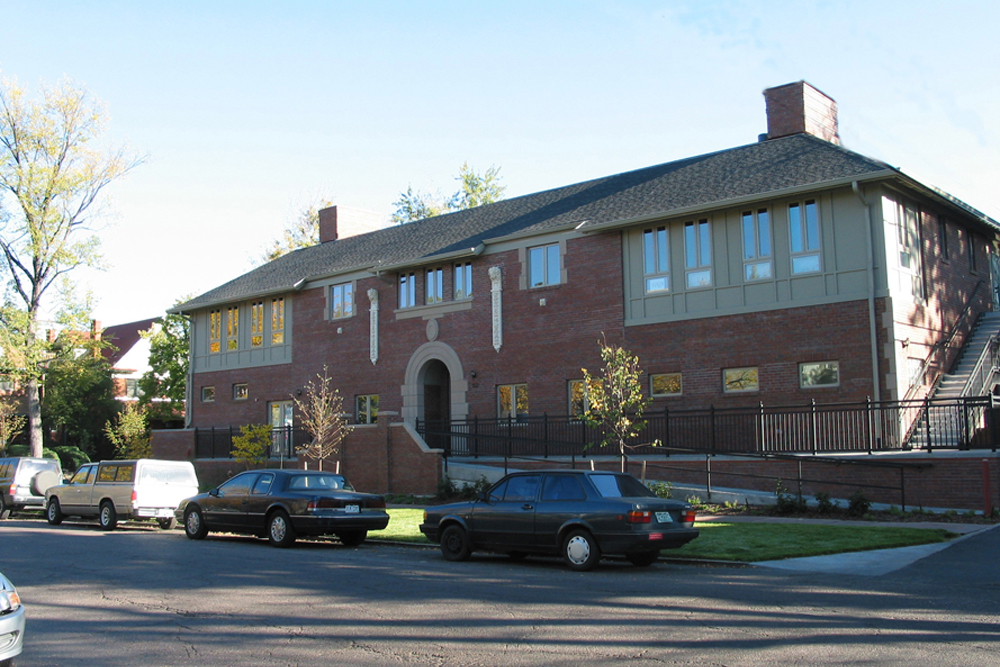
Consulate Healing Center Annex
More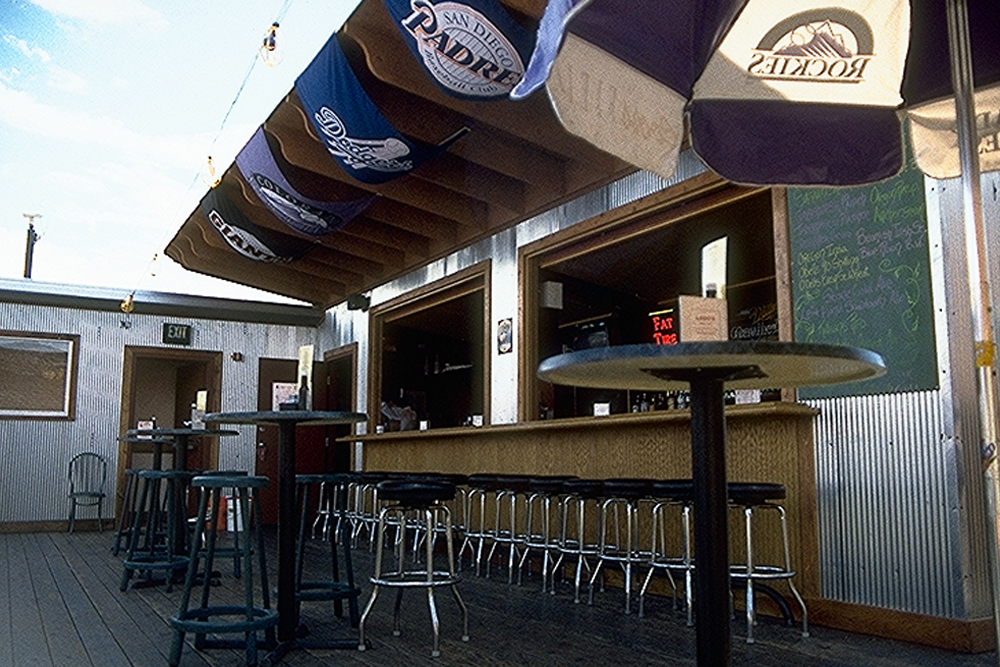
LoDo's Bar & Grille
More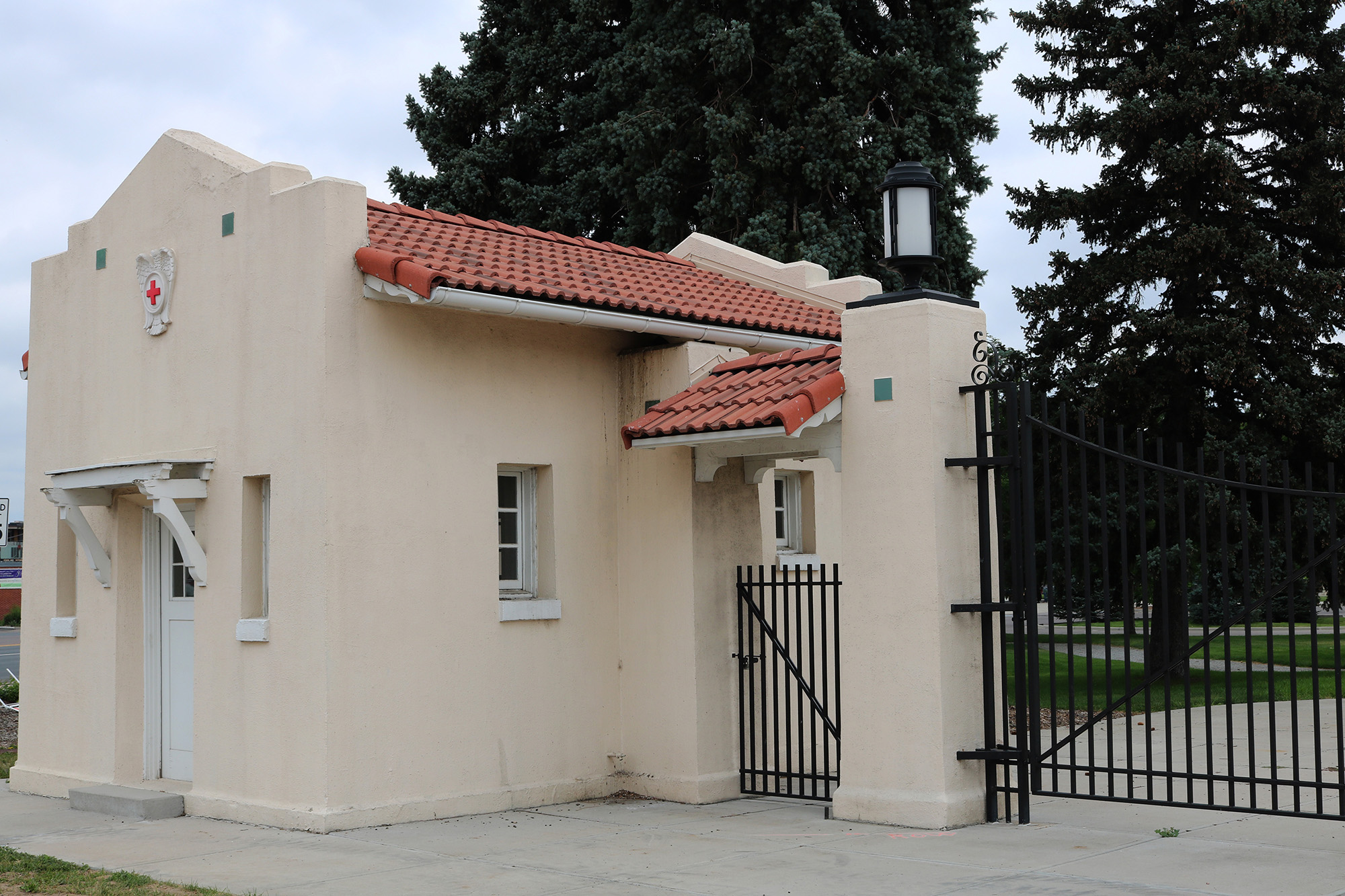
Generals Park Gatehouses
More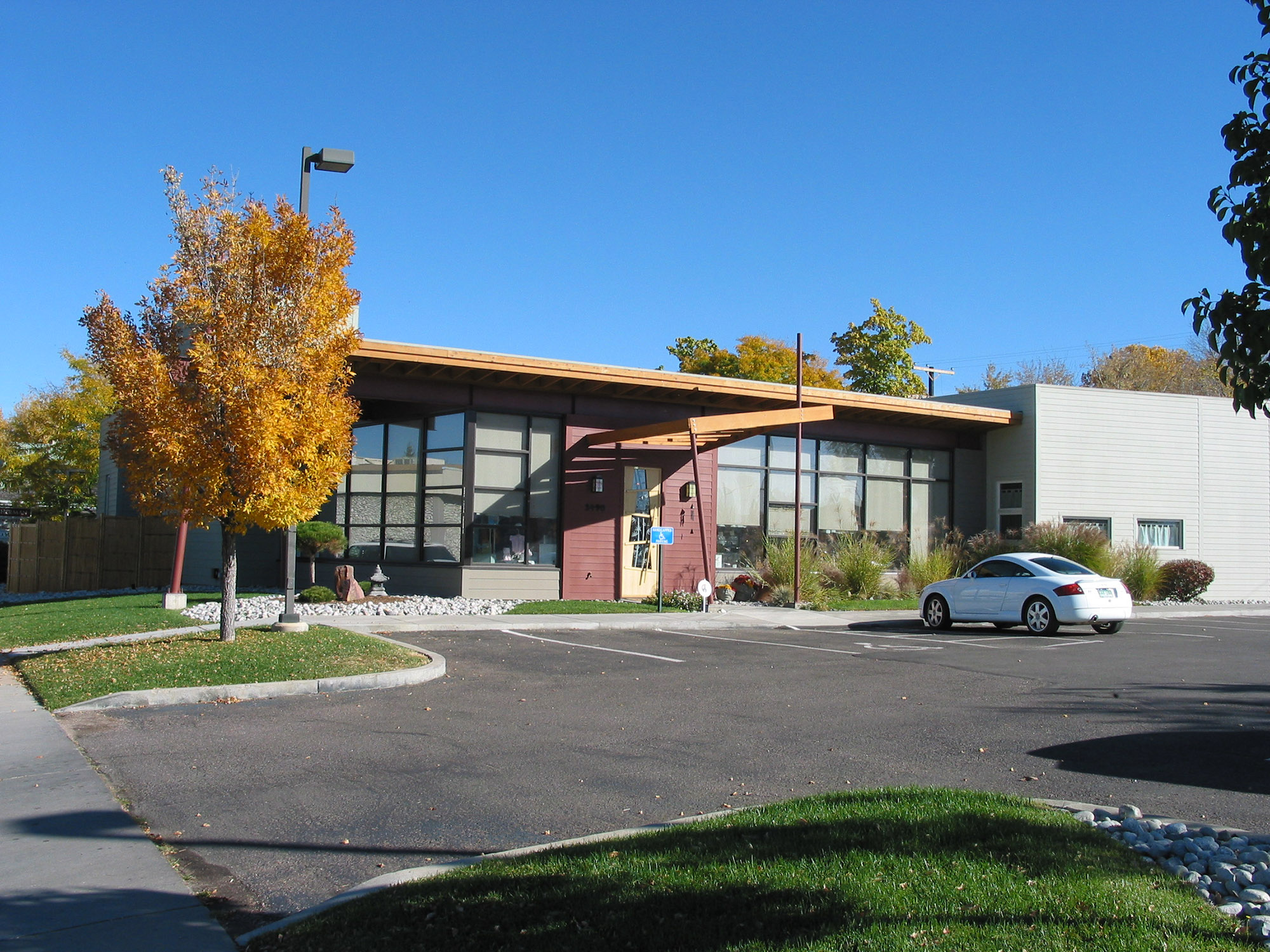
Erica's Skin Care Center
More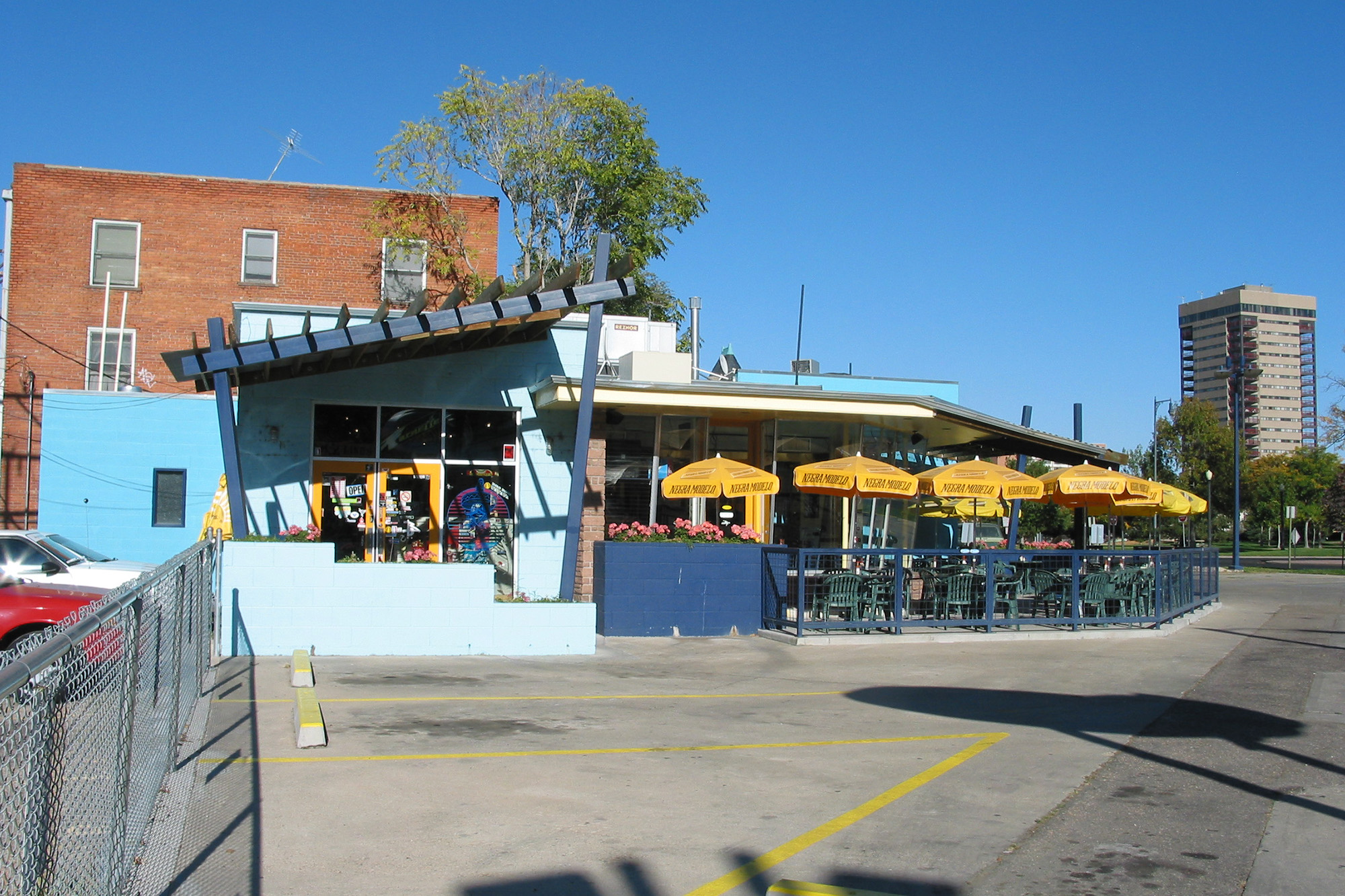
Wahoo's Fish Taco Restaurant
More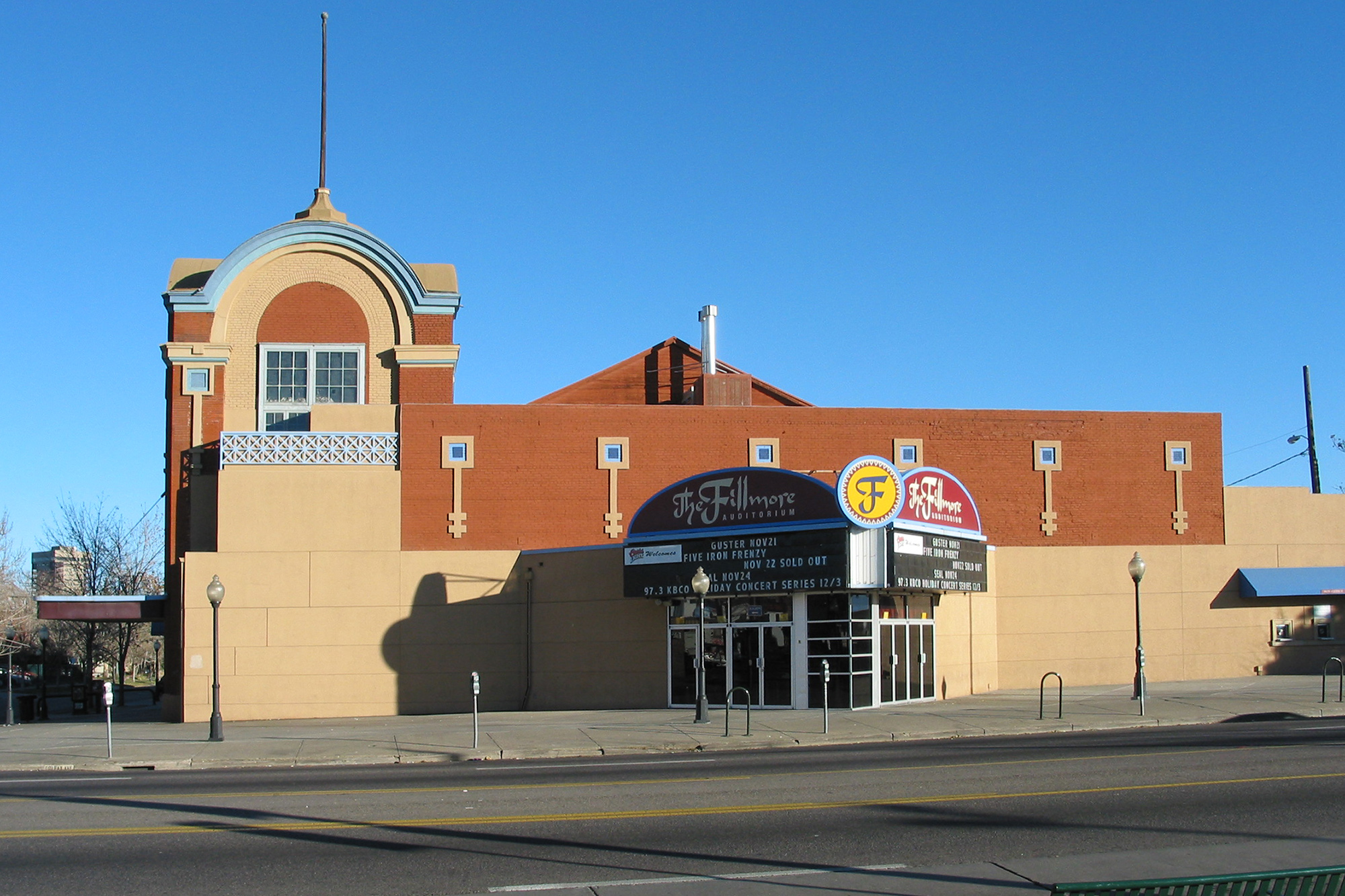
Fillmore Auditorium Renovation
More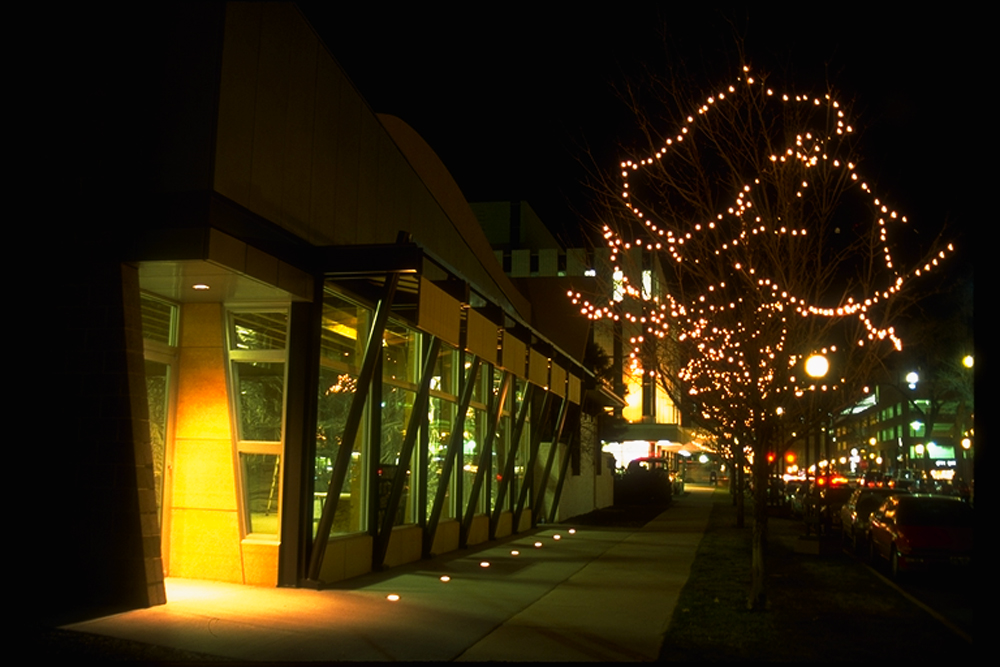
Milwaukee Retail
More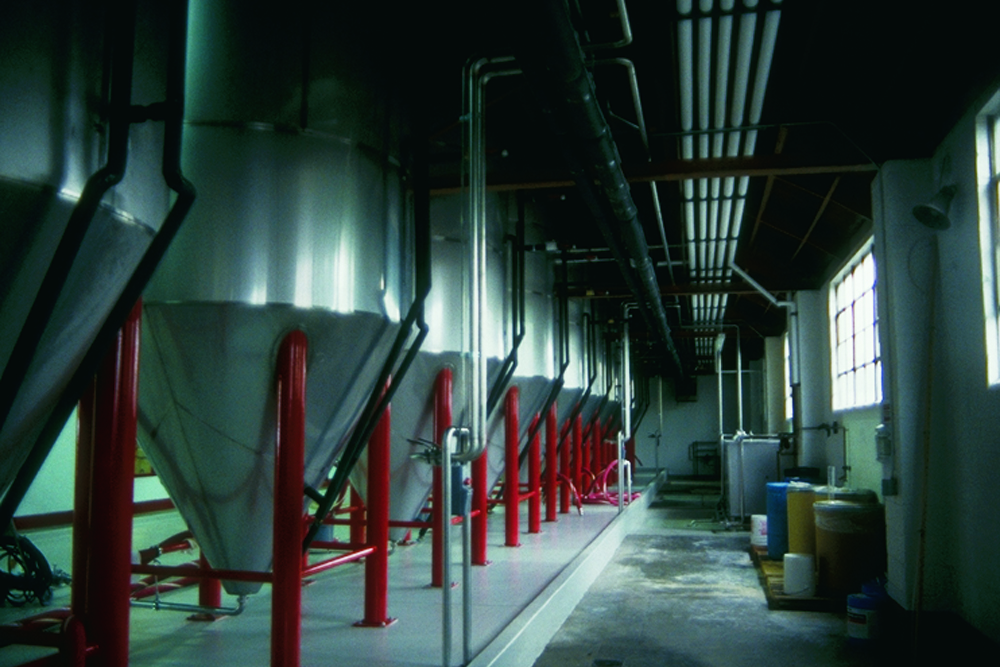
Breckenridge Brewery
More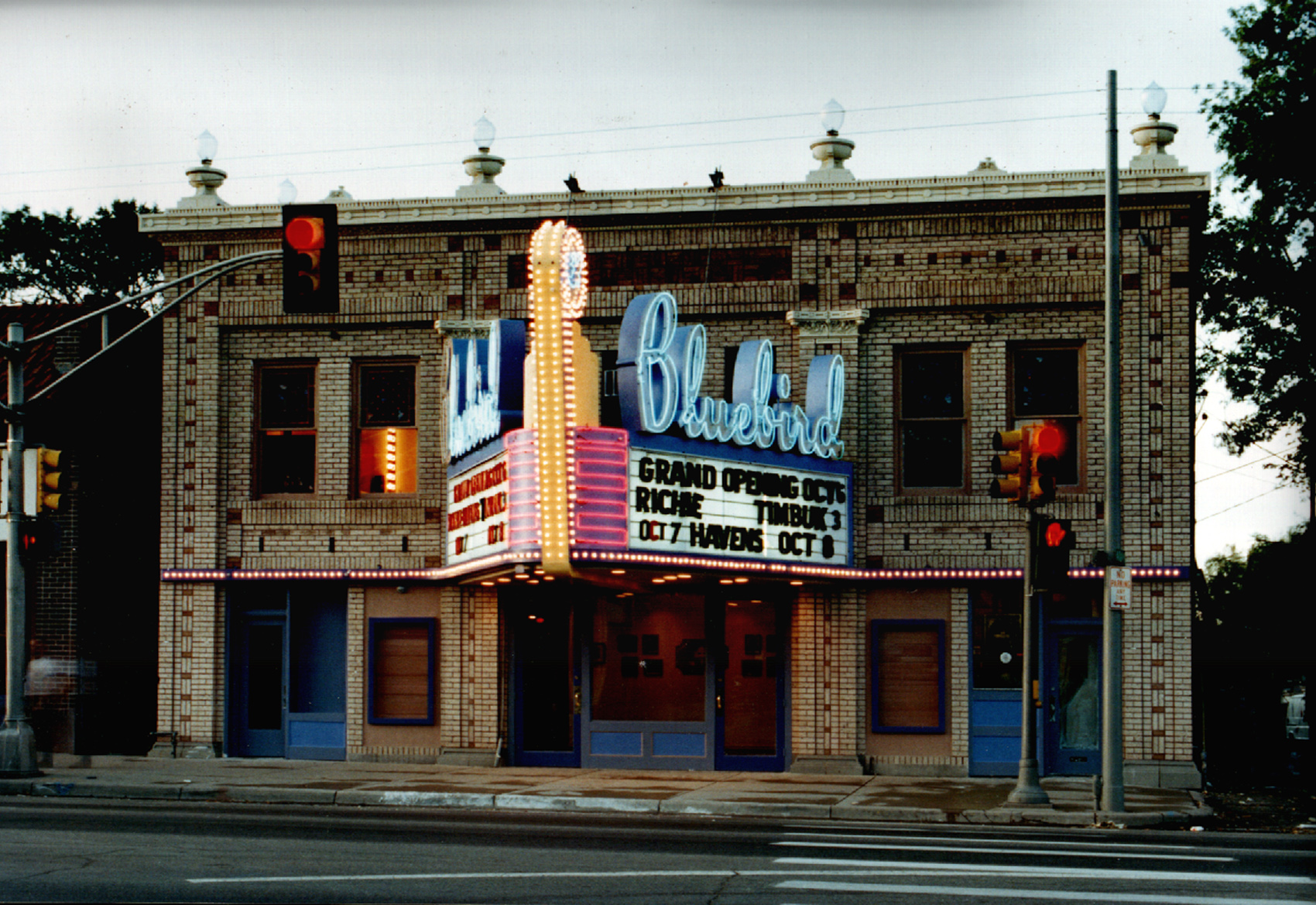
Bluebird Theater Renovations
MoreView More
